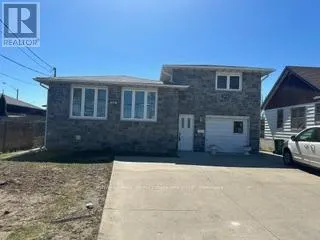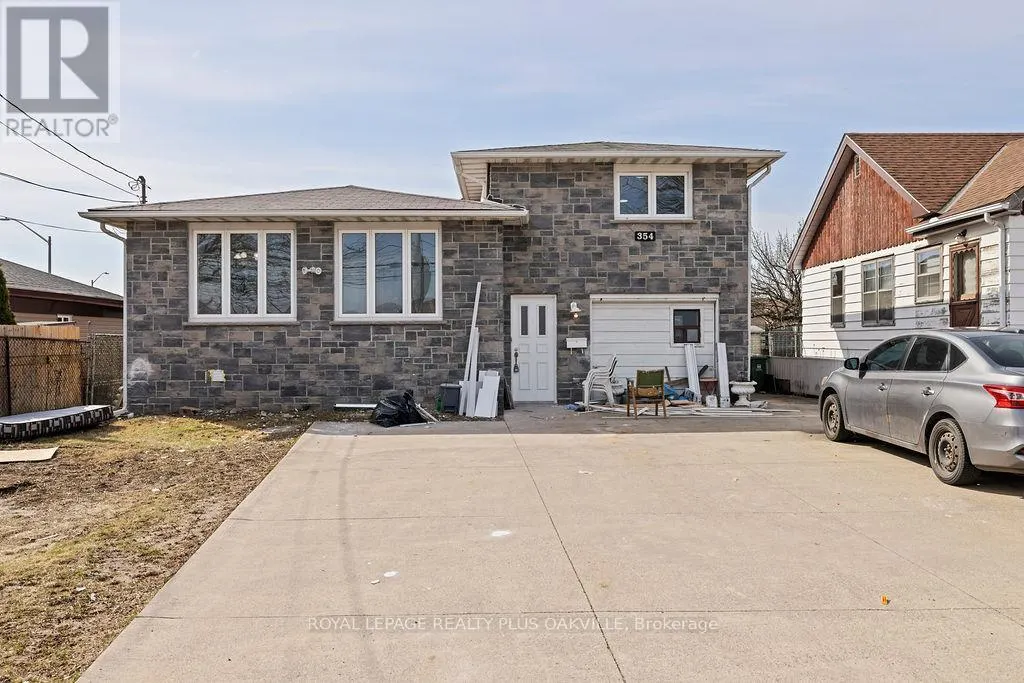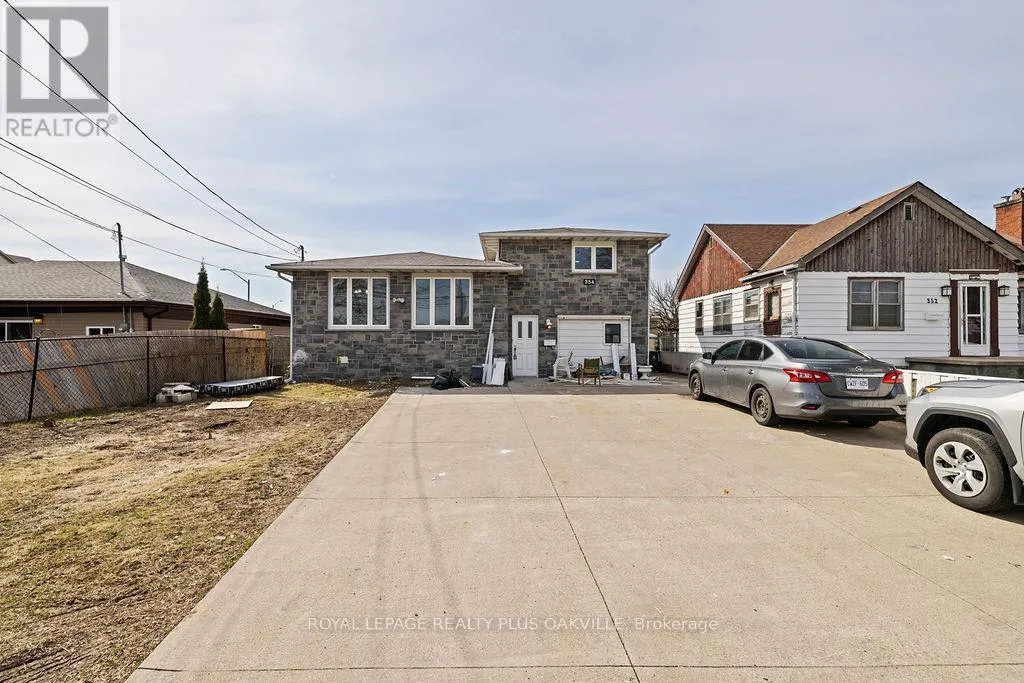UPPER - 354 BARTON STREET E
Hamilton, Stoney Creek L8E2K9
MLS® x12499266
· 1 day on website
$2,550
House
Rent
Beds
Beds · 4
Baths
Baths · 2.0
Sqft
Sqft · 1100 - 1500
UPPER - 354 BARTON STREET E
Hamilton, Stoney Creek L8E2K9
Hamilton, Stoney Creek L8E2K9
No obligation In-Person or Video Chat Tour
Beds
Beds · 4
Baths
Baths · 2.0
Sqft
Sqft · 1100 - 1500
Description
Stoney Creek home on Barton St E! Lovely Stoney Creek home - Fully renovated upper level with brand new kitchen with quartz counters, stainless steel appliances and pot lighting! Strip hardwood flooring. New bathroom! Like a brand new home inside! Conveniently located next to transit, shopping, high...way access! Tenant to pay 70% of utilities! (id:10452)
General
Type
House
Style
House
Year Built
-
Square Footage
1100 - 1500 sqft
Taxes
-
Maintenance Fee
-
Full Property Details
Interior
Bedrooms
4
Washrooms
2.0
Square Footage
1100 - 1500 sqft
Heating Source
Natural gas
Heating Type
Forced air
Air Conditioning
Central air conditioning
Kitchens
1
Full Bathrooms
2
Half Bathrooms
0
Flooring Type
Hardwood
Bedrooms
4
Washrooms
2.0
Square Footage
1100 - 1500 sqft
Heating Source
Natural gas
Heating Type
Forced air
Air Conditioning
Central air conditioning
Kitchens
1
Full Bathrooms
2
Half Bathrooms
0
Flooring Type
Hardwood
Exterior
Acreage
50.1 x 100.4 FT|under 1/2 acre
Parking Spaces
4
Garage Spaces Y/N
No
Acreage
50.1 x 100.4 FT|under 1/2 acre
Parking Spaces
4
Garage Spaces Y/N
No
Building Description
Style
House
Home Type
House
Subtype
House
Exterior
Brick
Sewers
Sanitary sewer
Water Supply
Municipal water
Style
House
Home Type
House
Subtype
House
Exterior
Brick
Sewers
Sanitary sewer
Water Supply
Municipal water
Community
Community
Stoney Creek
Area Code
Hamilton (Stoney Creek)
Community
Stoney Creek
Area Code
Hamilton (Stoney Creek)
Room Types
Bedroom 2
-
Dimensions 3.05 m x 3 m
98.49 sqft
Bedroom 3
-
Dimensions 3.2 m x 2.6 m
89.56 sqft
Bedroom 4
-
Dimensions 3 m x 3 m
96.88 sqft
Dining room
-
Dimensions 3.05 m x 2.25 m
73.87 sqft
Kitchen
-
Dimensions 3 m x 2.88 m
93 sqft
Laundry room
-
Dimensions Measurements not available x Measurements not available
0 sqft
Living room
-
Dimensions 4.5 m x 3.35 m
162.27 sqft
Primary Bedroom
-
Dimensions 5.9 m x 3 m
190.52 sqft

Karlyn Eacrett
Enjoy the journey to finding a new home! Discover amazing properties and never miss on a good deal
No obligation In-Person or Video Chat Tour
Sign up and ask a question
Please fill out this field
Please fill out this field
Please fill out this field
Please fill out this field
By continuing you agree to our Terms of use and Privacy Policy.
Enjoy the journey to finding a new home! Discover amazing properties and never miss on a good deal
Listing courtesy of:
ROYAL LEPAGE REALTY PLUS OAKVILLE
ROYAL LEPAGE REALTY PLUS OAKVILLE
 This REALTOR.ca listing content is owned and licensed by REALTOR® members of The Canadian Real Estate Association.
This REALTOR.ca listing content is owned and licensed by REALTOR® members of The Canadian Real Estate Association.



