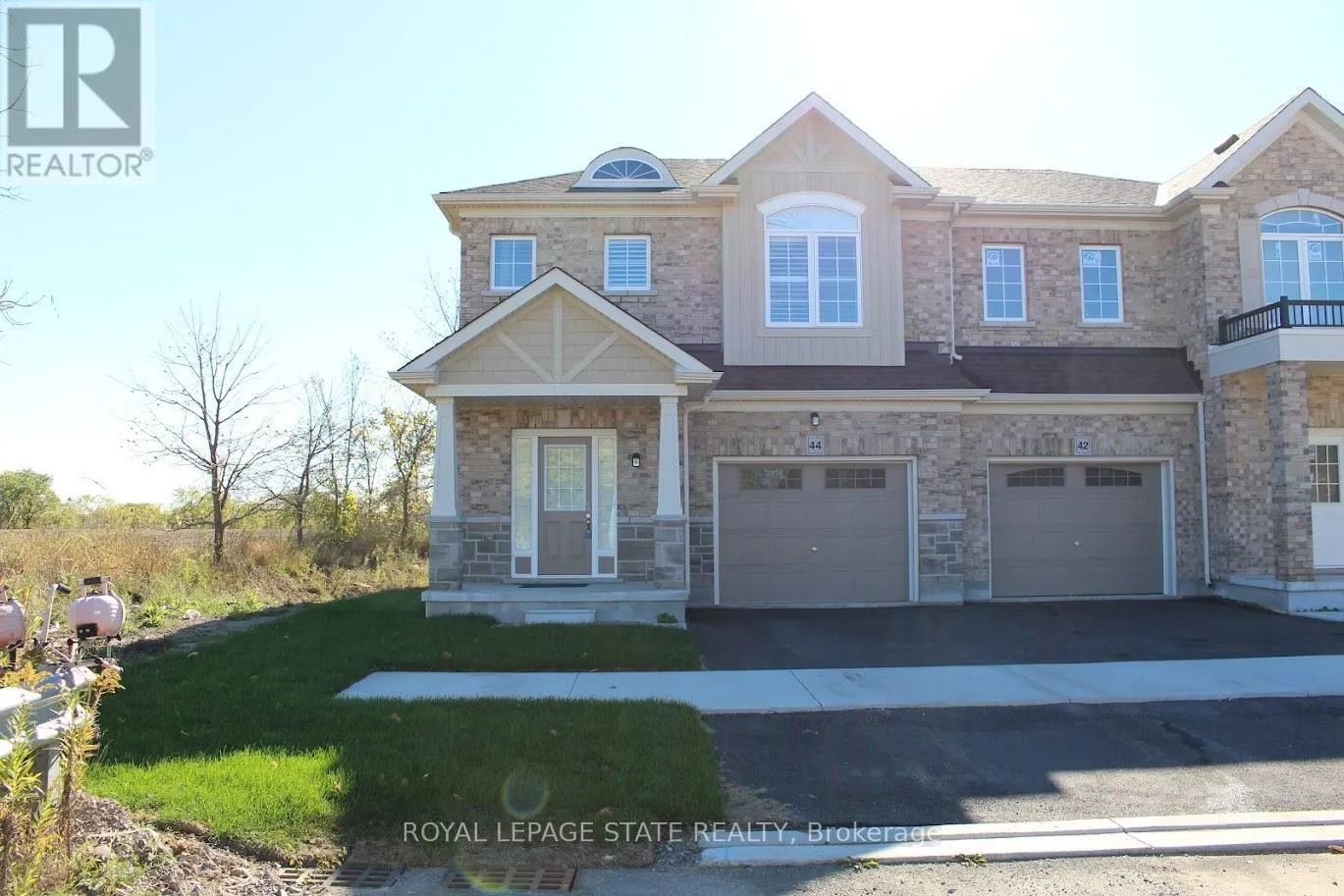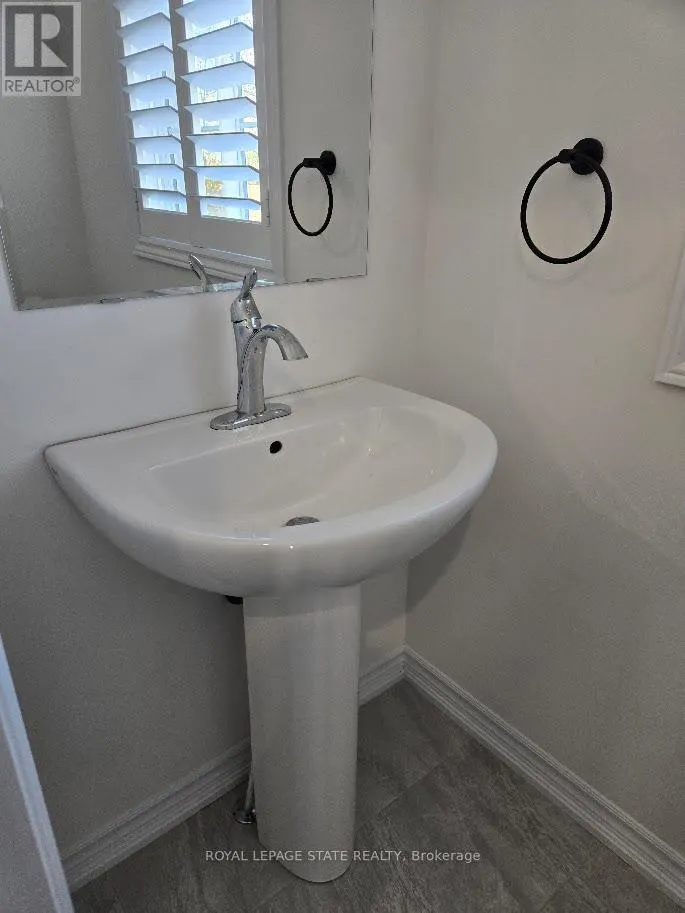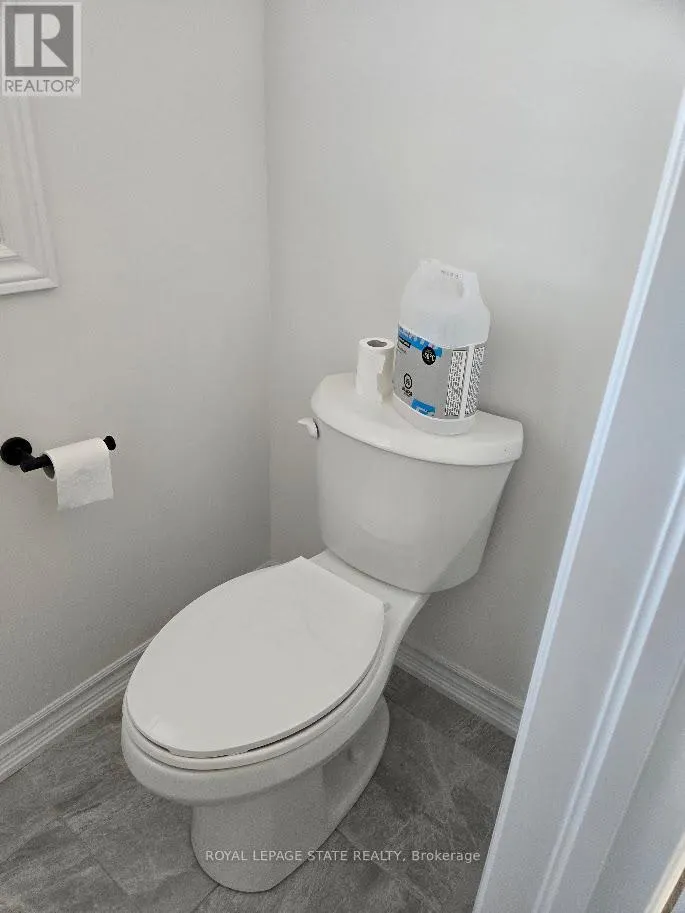44 MCCURDY AVENUE
Hamilton, Waterdown L8B0T5
MLS® x12491402
· 22 hours on website
$759,900
House
Sale
Beds
Beds · 3
Baths
Baths · 2.5
Sqft
Sqft · 1500 - 2000
44 MCCURDY AVENUE
Hamilton, Waterdown L8B0T5
Hamilton, Waterdown L8B0T5
No obligation In-Person or Video Chat Tour
Beds
Beds · 3
Baths
Baths · 2.5
Sqft
Sqft · 1500 - 2000
Description
1 1/2 years old, 2-storey semi-detached backing onto Parkland. Property sold 'as is, where is' basis. Seller makes no representation and/or warranties. RSA. (id:10452)
General
Type
House
Style
House
Year Built
-
Square Footage
1500 - 2000 sqft
Taxes
-
Maintenance Fee
-
Full Property Details
Interior
Bedrooms
3
Washrooms
2.5
Square Footage
1500 - 2000 sqft
Basement
Unfinished
Heating Source
Natural gas
Heating Type
Forced air
Air Conditioning
Central air conditioning
Kitchens
2
Full Bathrooms
3
Half Bathrooms
1
Bedrooms
3
Washrooms
2.5
Square Footage
1500 - 2000 sqft
Basement
Unfinished
Heating Source
Natural gas
Heating Type
Forced air
Air Conditioning
Central air conditioning
Kitchens
2
Full Bathrooms
3
Half Bathrooms
1
Exterior
Acreage
29.1 x 87.1 FT
Parking Spaces
2
Garage Spaces Y/N
Yes
Zoning Description
R6-23
Acreage
29.1 x 87.1 FT
Parking Spaces
2
Garage Spaces Y/N
Yes
Zoning Description
R6-23
Building Description
Style
House
Home Type
House
Subtype
House
Exterior
Brick
Sewers
Sanitary sewer
Water Supply
Municipal water
Style
House
Home Type
House
Subtype
House
Exterior
Brick
Sewers
Sanitary sewer
Water Supply
Municipal water
Community
Community
Waterdown
Area Code
Hamilton (Waterdown)
Community
Waterdown
Area Code
Hamilton (Waterdown)
Room Types
Bedroom 2
-
Dimensions 3.61 m x 3.45 m
134.06 sqft
Bedroom 3
-
Dimensions 3.48 m x 3.35 m
125.49 sqft
Dining room
-
Dimensions 3.05 m x 2.54 m
83.39 sqft
Kitchen
-
Dimensions 3.05 m x 3.66 m
120.16 sqft
Kitchen
-
Dimensions 4.14 m x 4.72 m
210.34 sqft
Living room
-
Dimensions 3.84 m x 4.01 m
165.75 sqft
Est. mortgage
$2,883/mo

Karlyn Eacrett
Enjoy the journey to finding a new home! Discover amazing properties and never miss on a good deal
No obligation In-Person or Video Chat Tour
Sign up and ask a question
Please fill out this field
Please fill out this field
Please fill out this field
Please fill out this field
By continuing you agree to our Terms of use and Privacy Policy.
Enjoy the journey to finding a new home! Discover amazing properties and never miss on a good deal
Listing courtesy of:
ROYAL LEPAGE STATE REALTY
ROYAL LEPAGE STATE REALTY
 This REALTOR.ca listing content is owned and licensed by REALTOR® members of The Canadian Real Estate Association.
This REALTOR.ca listing content is owned and licensed by REALTOR® members of The Canadian Real Estate Association.



