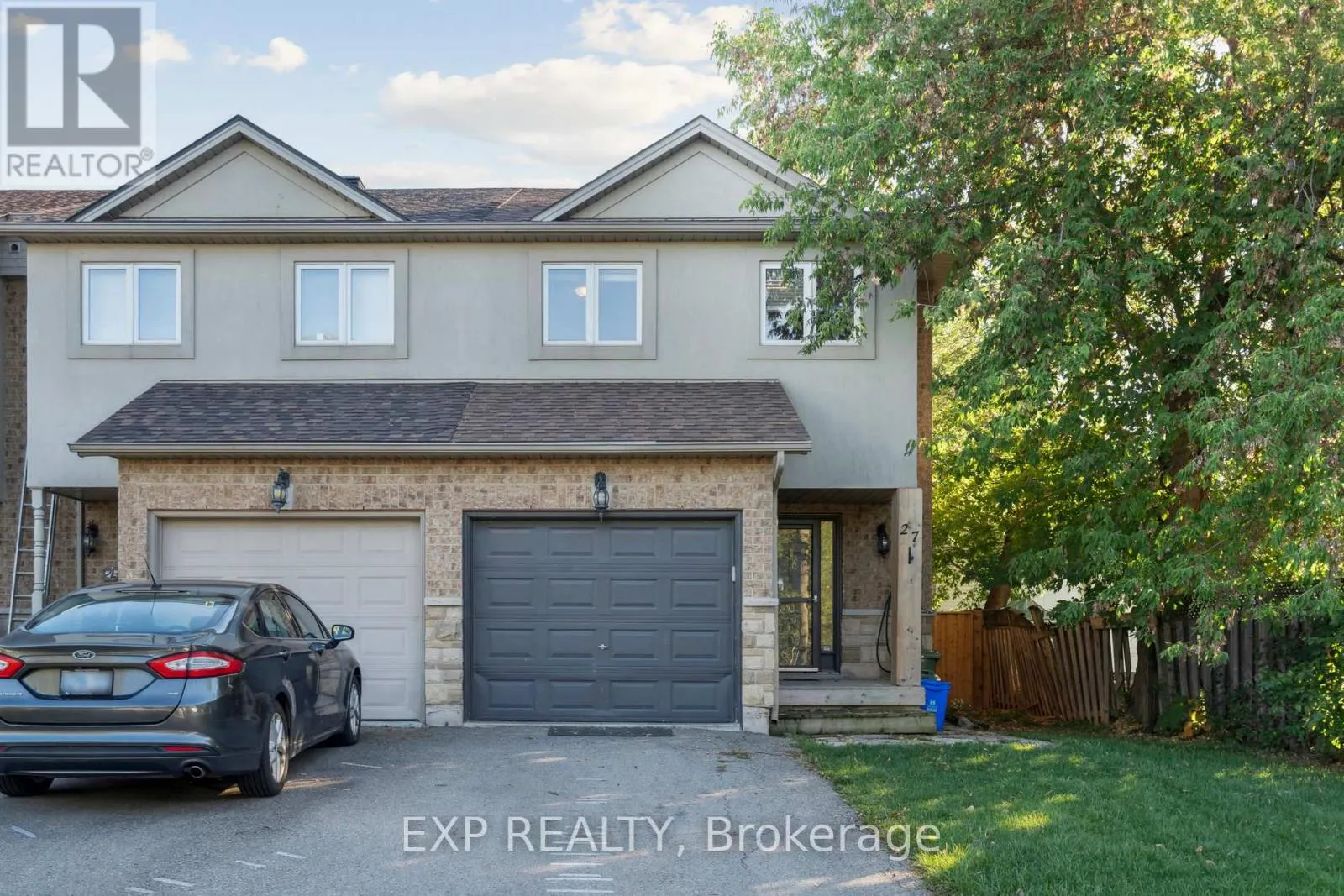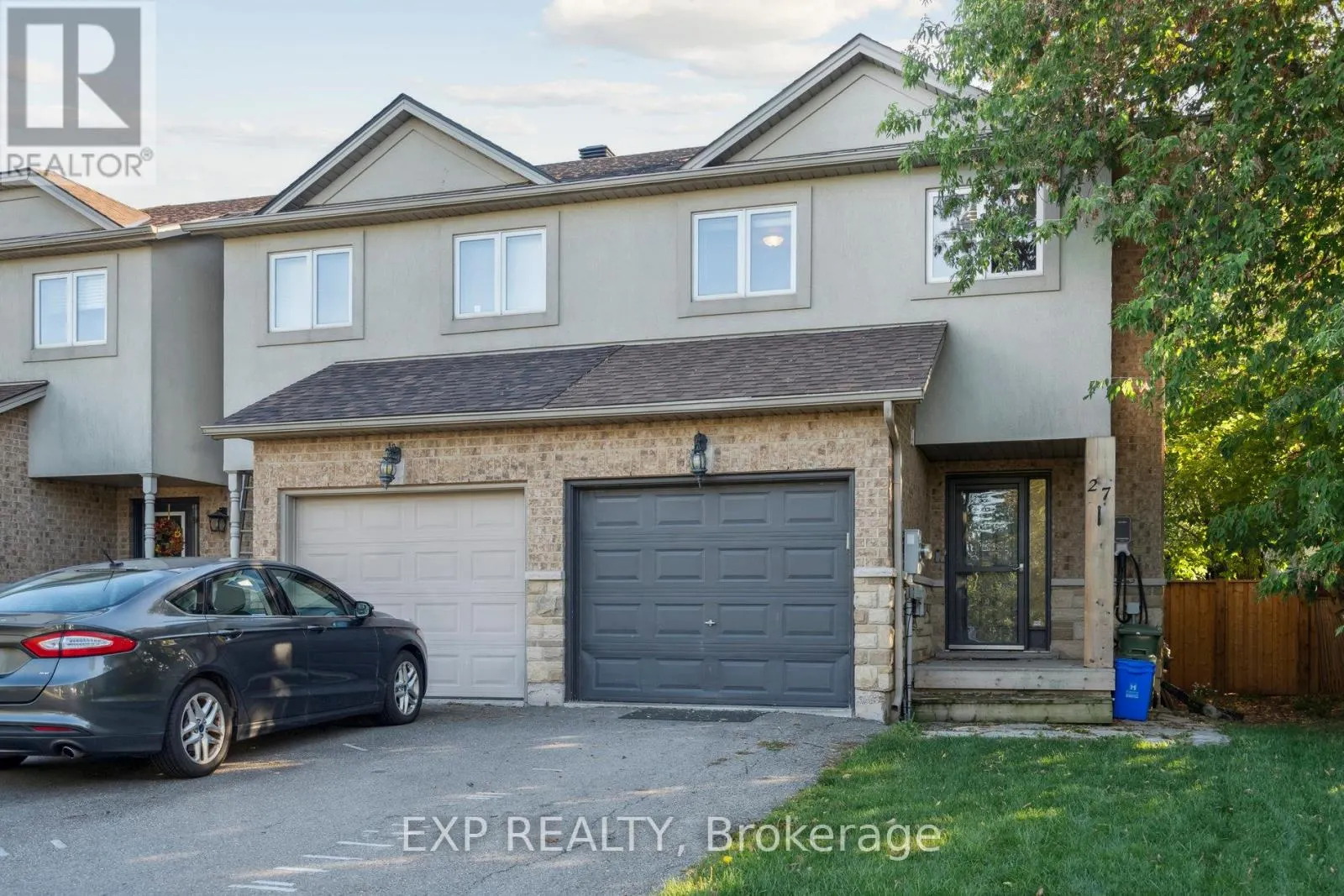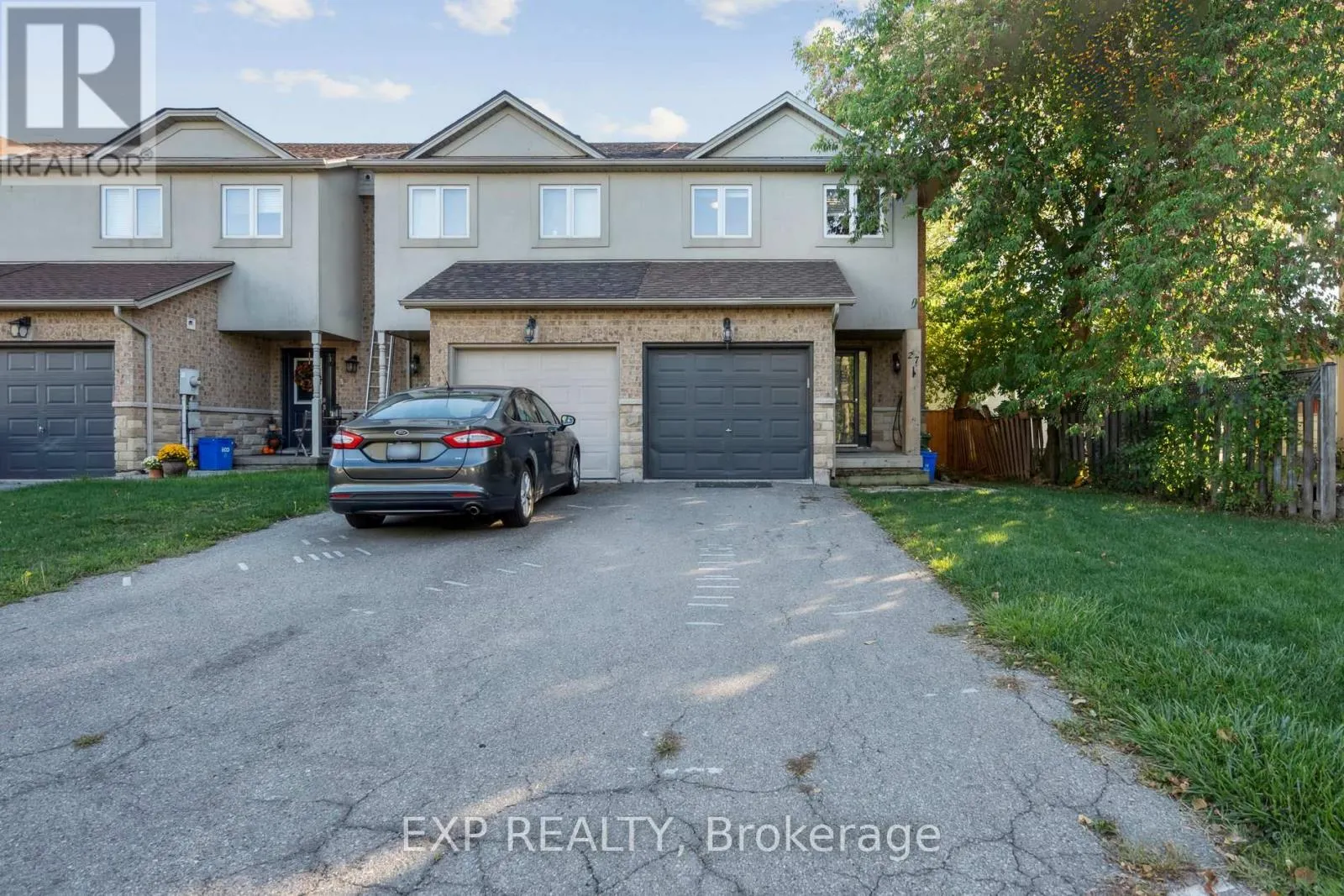27 PETTIT STREET
Hamilton, Winona L8E5V7
MLS® x12491012
· 21 hours on website
$715,000
Townhome
Sale
Beds
Beds · 3
Baths
Baths · 2.5
Sqft
Sqft · 1100 - 1500
27 PETTIT STREET
Hamilton, Winona L8E5V7
Hamilton, Winona L8E5V7
No obligation In-Person or Video Chat Tour
Beds
Beds · 3
Baths
Baths · 2.5
Sqft
Sqft · 1100 - 1500
Description
Welcome to this stylish and well-maintained freehold end unit townhouse in the heart of Winona. Offering over 1,350 sq. ft. of living space, this home features a bright and open layout with 3 bedrooms and 2.5 bathrooms. The main floor includes a spacious kitchen and living area with walkout access t...o the backyard, while the partially finished basement provides additional living or storage options. Additional highlights include an attached garage with inside entry, parking for three vehicles, central air, and a private backyard. Conveniently located near schools, shopping, and quick access to the QEW, this home is perfect for families and commuters alike. (id:10452)
General
Type
Townhome
Style
Row / Townhouse
Year Built
-
Square Footage
1100 - 1500 sqft
Taxes
-
Maintenance Fee
-
Full Property Details
Interior
Bedrooms
3
Washrooms
2.5
Square Footage
1100 - 1500 sqft
Heating Source
Natural gas
Heating Type
Forced air
Air Conditioning
Central air conditioning
Kitchens
1
Full Bathrooms
3
Half Bathrooms
1
Bedrooms
3
Washrooms
2.5
Square Footage
1100 - 1500 sqft
Heating Source
Natural gas
Heating Type
Forced air
Air Conditioning
Central air conditioning
Kitchens
1
Full Bathrooms
3
Half Bathrooms
1
Exterior
Acreage
29.2 x 101.9 FT
Parking Spaces
3
Garage Spaces Y/N
Yes
Acreage
29.2 x 101.9 FT
Parking Spaces
3
Garage Spaces Y/N
Yes
Building Description
Style
Row / Townhouse
Home Type
Townhome
Subtype
Att/Row/Townhouse
Exterior
Aluminum siding, Brick
Sewers
Sanitary sewer
Water Supply
Municipal water
Style
Row / Townhouse
Home Type
Townhome
Subtype
Att/Row/Townhouse
Exterior
Aluminum siding, Brick
Sewers
Sanitary sewer
Water Supply
Municipal water
Community
Community
Winona
Area Code
Hamilton (Winona)
Community
Winona
Area Code
Hamilton (Winona)
Room Types
Bathroom
-
Dimensions Measurements not available x Measurements not available
0 sqft
Bedroom
-
Dimensions 4.78 m x 5.49 m
282.47 sqft
Bedroom 2
-
Dimensions 2.44 m x 3.73 m
97.96 sqft
Bedroom 3
-
Dimensions 2.44 m x 3.35 m
87.98 sqft
Kitchen
-
Dimensions 2.74 m x 6.71 m
197.9 sqft
Living room
-
Dimensions 5.79 m x 3.35 m
208.78 sqft
Utility room
-
Dimensions Measurements not available x Measurements not available
0 sqft
Est. mortgage
$2,712/mo

Karlyn Eacrett
Enjoy the journey to finding a new home! Discover amazing properties and never miss on a good deal
No obligation In-Person or Video Chat Tour
Sign up and ask a question
Please fill out this field
Please fill out this field
Please fill out this field
Please fill out this field
By continuing you agree to our Terms of use and Privacy Policy.
Enjoy the journey to finding a new home! Discover amazing properties and never miss on a good deal
Listing courtesy of:
EXP REALTY
EXP REALTY
 This REALTOR.ca listing content is owned and licensed by REALTOR® members of The Canadian Real Estate Association.
This REALTOR.ca listing content is owned and licensed by REALTOR® members of The Canadian Real Estate Association.



