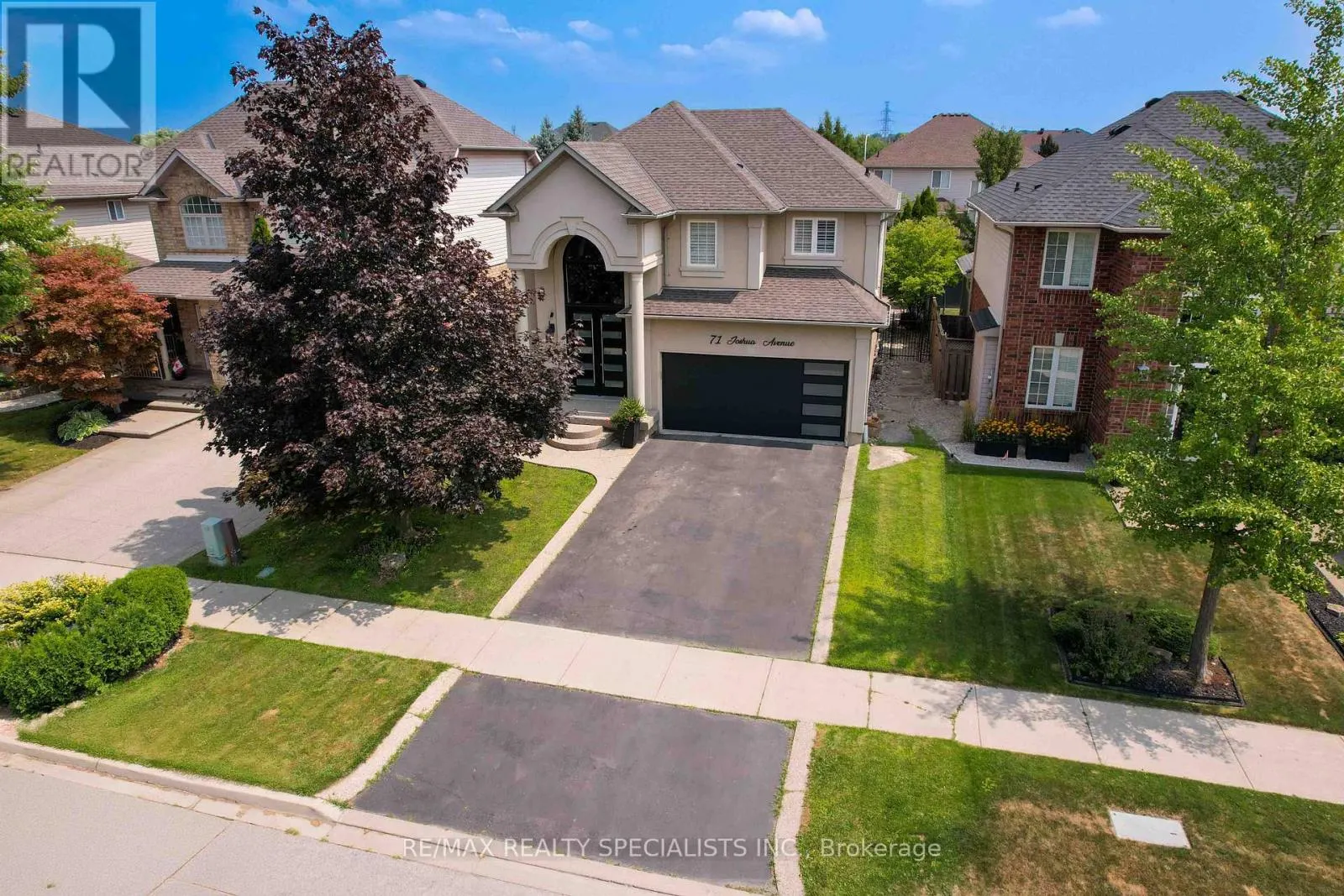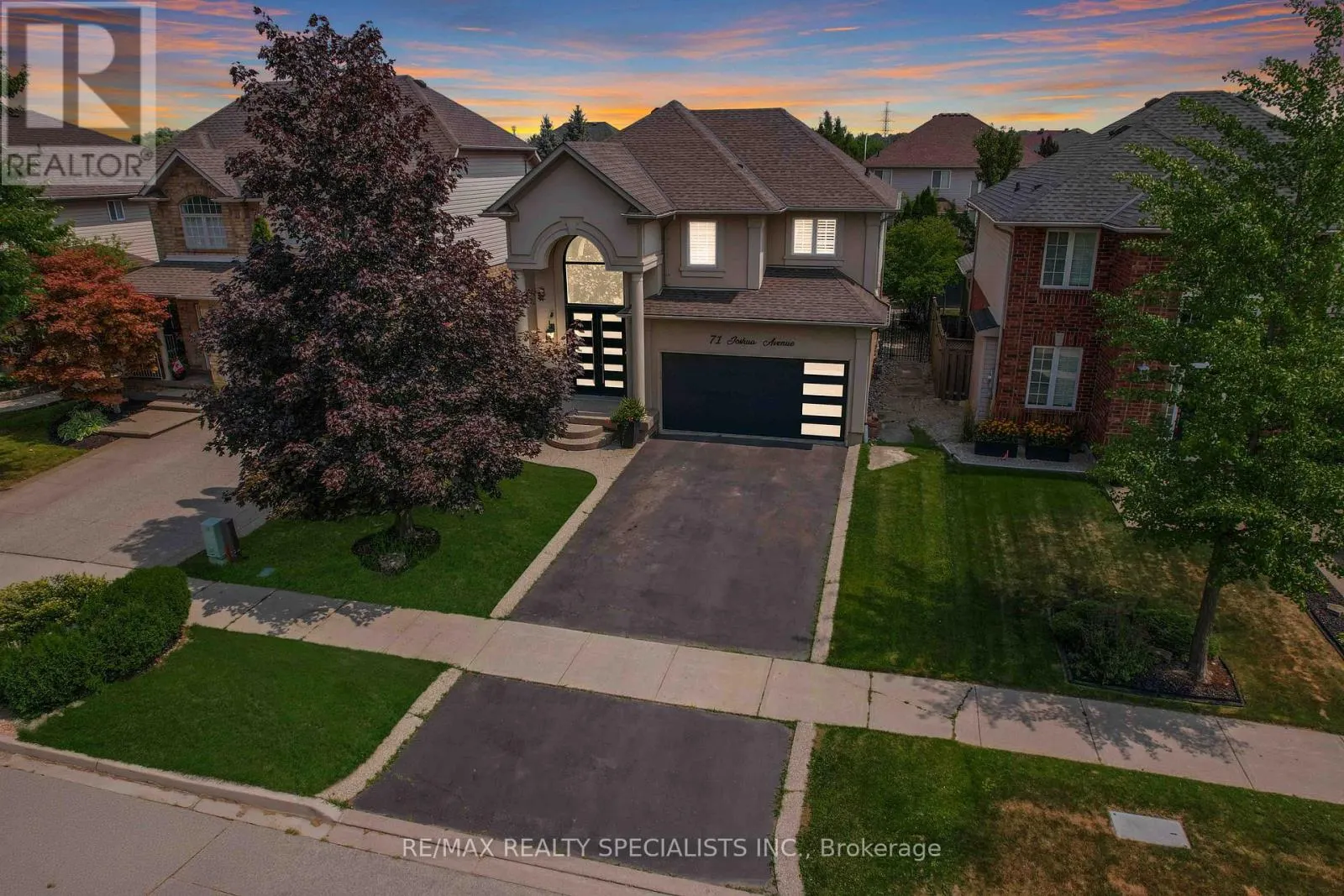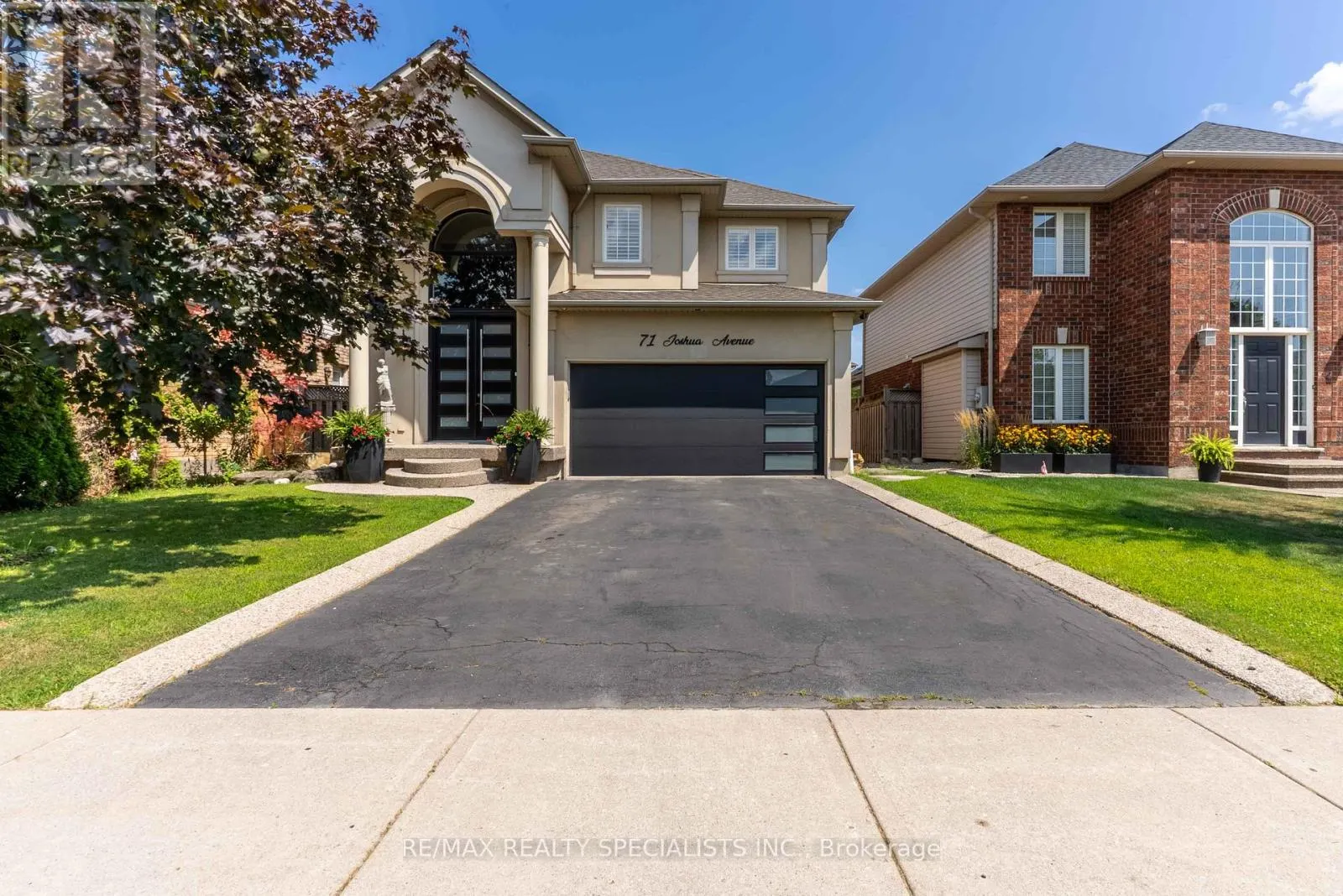71 JOSHUA AVENUE
Hamilton, Meadowlands L9K1P8
MLS® x12485314
· 2 days on website
$1,280,000
House
Sale
Beds
Beds · 4+1
Baths
Baths · 3.0
Sqft
Sqft · 2000 - 2500
71 JOSHUA AVENUE
Hamilton, Meadowlands L9K1P8
Hamilton, Meadowlands L9K1P8
No obligation In-Person or Video Chat Tour
Beds
Beds · 4+1
Baths
Baths · 3.0
Sqft
Sqft · 2000 - 2500
Description
Welcome to 71 Joshua Avenue, nestled in the vibrant heart of Ancaster. This exceptional home features an expansive open-concept layout that seamlessly combines timeless elegance with modern luxury, creating a perfectly balanced and inviting living experience. The stunning high ceiling at the entranc...e fills the space with light, making it feel bright, spacious, and unforgettable. The large living area centers around a beautifully crafted fireplace, setting the tone for cozy evenings and refined gatherings. The chef-inspired kitchen offers stone countertops, stainless steel appliances, and generous workspace.On the upper level, you'll find four spacious bedrooms and two full bathrooms, including a large primary suite with a spacious walk-in closet and an elegant ensuite. The fully finished basement provides a multi-functional area that caters to a wide range of lifestyles.Enjoy your own backyard haven, where a heated pool is perfect for chilling out or hanging out with friends, making the outdoor space feel relaxed and inviting.With convenient access to major highways, nearby shopping centers, restaurants, and a golf course, this home offers the perfect blend of relaxed neighborhood charm and modern accessibility. (id:10452)
General
Type
House
Style
House
Year Built
-
Square Footage
2000 - 2500 sqft
Taxes
-
Maintenance Fee
-
Full Property Details
Interior
Bedrooms
4
Bedrooms Plus
1
Washrooms
3.0
Square Footage
2000 - 2500 sqft
Basement
Finished
Heating Source
Natural gas
Heating Type
Forced air
Air Conditioning
Central air conditioning
Kitchens
1
Full Bathrooms
4
Half Bathrooms
2
Flooring Type
Laminate, Tile
Bedrooms
4
Bedrooms Plus
1
Washrooms
3.0
Square Footage
2000 - 2500 sqft
Basement
Finished
Heating Source
Natural gas
Heating Type
Forced air
Air Conditioning
Central air conditioning
Kitchens
1
Full Bathrooms
4
Half Bathrooms
2
Flooring Type
Laminate, Tile
Exterior
Acreage
45 x 114.8 FT
Pool
Inground pool
Parking Spaces
4
Garage Spaces Y/N
Yes
Zoning Description
R4
Land Amenities
Golf Nearby, Park, Public Transit, Schools
Acreage
45 x 114.8 FT
Pool
Inground pool
Parking Spaces
4
Garage Spaces Y/N
Yes
Zoning Description
R4
Land Amenities
Golf Nearby, Park, Public Transit, Schools
Building Description
Style
House
Home Type
House
Subtype
House
Exterior
Brick, Stucco
Sewers
Sanitary sewer
Water Supply
Municipal water
Fire Protection
Alarm system
Style
House
Home Type
House
Subtype
House
Exterior
Brick, Stucco
Sewers
Sanitary sewer
Water Supply
Municipal water
Fire Protection
Alarm system
Community
Community
Meadowlands
Area Code
Hamilton (Meadowlands)
Community
Meadowlands
Area Code
Hamilton (Meadowlands)
Room Types
Bedroom
-
Dimensions 4.37 m x 4.17 m
196.15 sqft
Bedroom 2
-
Dimensions 3.73 m x 3.35 m
134.5 sqft
Bedroom 3
-
Dimensions 3.73 m x 3.48 m
139.72 sqft
Bedroom 4
-
Dimensions Measurements not available x Measurements not available
0 sqft
Dining room
-
Dimensions 5.56 m x 4.32 m
258.54 sqft
Kitchen
-
Dimensions 5.16 m x 5 m
277.71 sqft
Living room
-
Dimensions 3.94 m x 5.13 m
217.56 sqft
Primary Bedroom
-
Dimensions 5.61 m x 4.5 m
271.73 sqft
Recreational, Games room
-
Dimensions 5.28 m x 11.58 m
658.13 sqft
Est. mortgage
$4,856/mo

Karlyn Eacrett
Enjoy the journey to finding a new home! Discover amazing properties and never miss on a good deal
No obligation In-Person or Video Chat Tour
Sign up and ask a question
Please fill out this field
Please fill out this field
Please fill out this field
Please fill out this field
By continuing you agree to our Terms of use and Privacy Policy.
Enjoy the journey to finding a new home! Discover amazing properties and never miss on a good deal
Listing courtesy of:
RE/MAX REALTY SPECIALISTS INC.
RE/MAX REALTY SPECIALISTS INC.
 This REALTOR.ca listing content is owned and licensed by REALTOR® members of The Canadian Real Estate Association.
This REALTOR.ca listing content is owned and licensed by REALTOR® members of The Canadian Real Estate Association.



