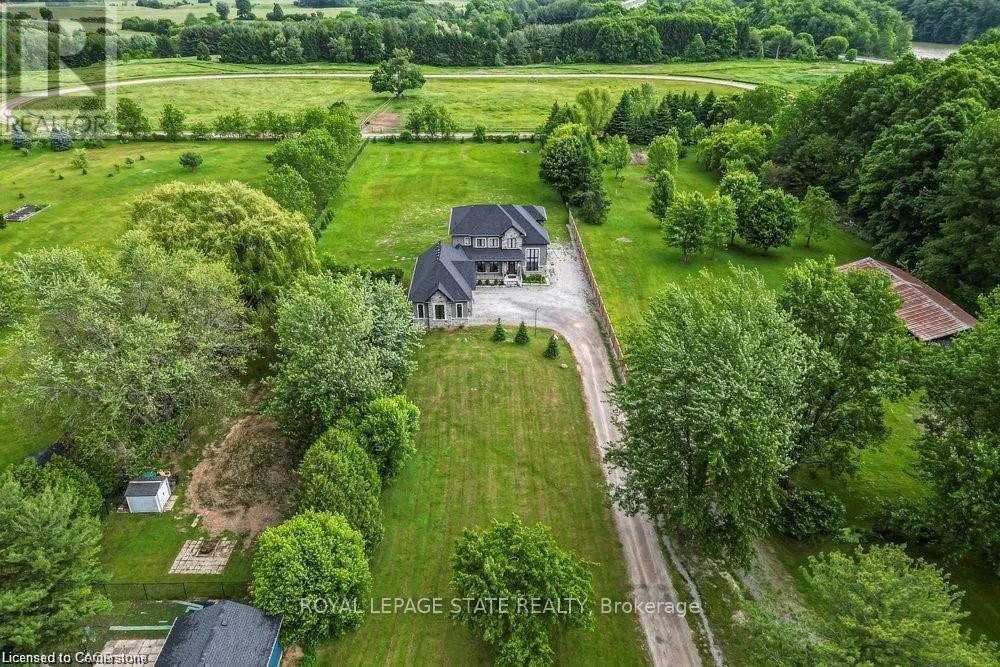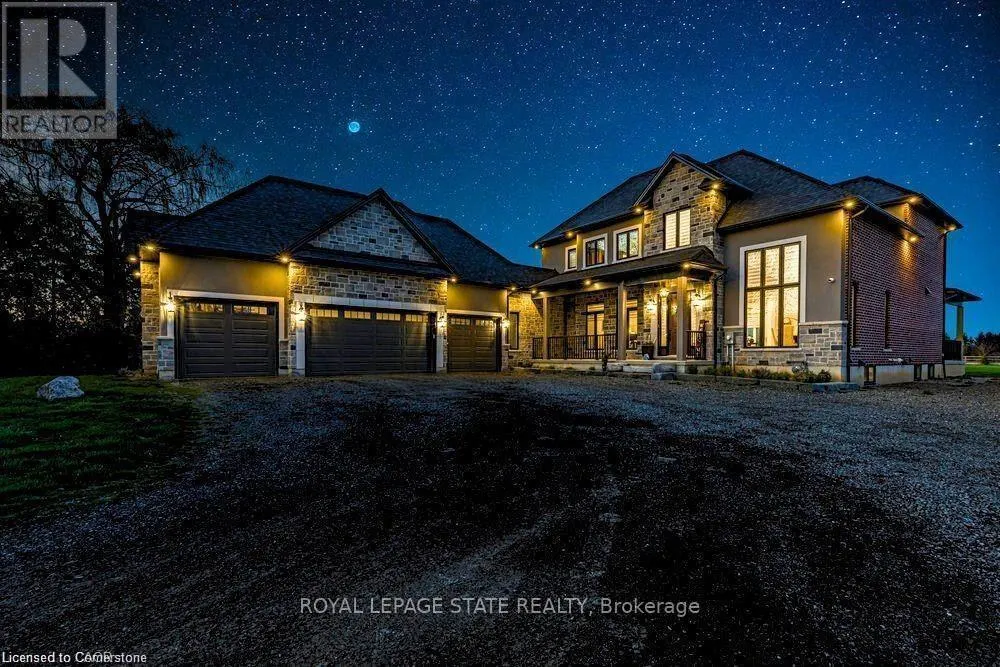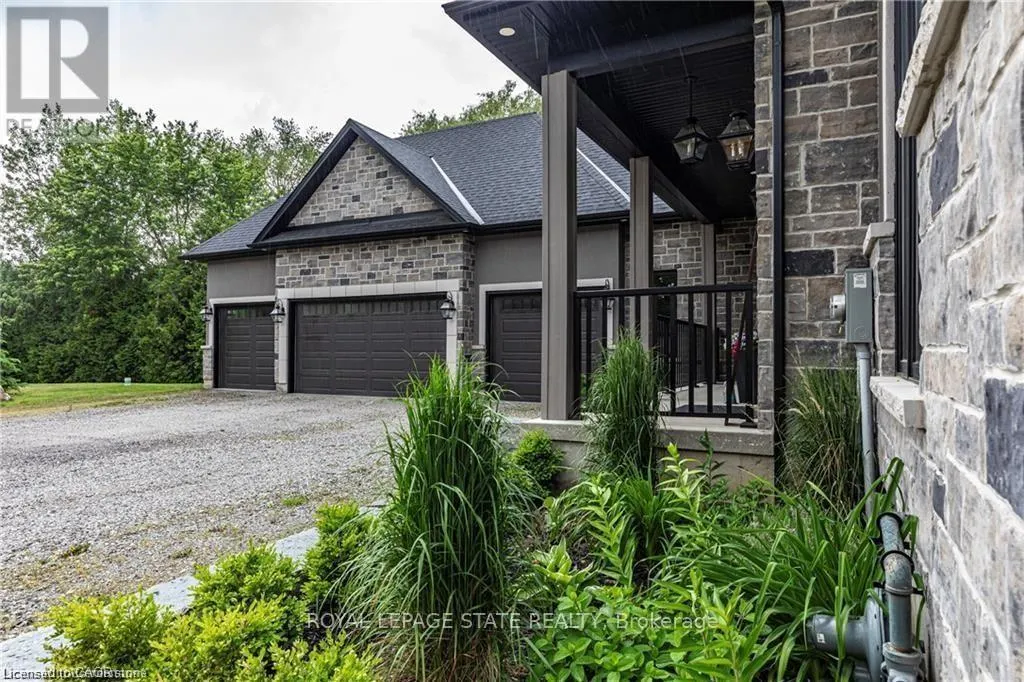187 SUNNYRIDGE ROAD
Hamilton, Jerseyville L0R1R0
MLS® x12480119
· 6 days on website
$2,299,000
House
Sale
Beds
Beds · 4+2
Baths
Baths · 5.5
Sqft
Sqft · 3500 - 5000
187 SUNNYRIDGE ROAD
Hamilton, Jerseyville L0R1R0
Hamilton, Jerseyville L0R1R0
No obligation In-Person or Video Chat Tour
Beds
Beds · 4+2
Baths
Baths · 5.5
Sqft
Sqft · 3500 - 5000
Description
Experience refined country living in this custom-built 2-storey home, privately set 350' back on nearly 2 acres with sweeping pastoral views. A grand foyer with 20' ceilings and porcelain floors sets the tone for the quality and craftsmanship throughout. The chef's kitchen impresses with quartz coun...ters/backsplash, high-end appliances, 8-burner gas range, cappuccino bar, and walk-in butler's pantry, opening to the Great Room with 10' coffered ceilings, hardwood floors, gas fireplace, custom lighting, and built-in sound. Entertain indoors or out with the expansive covered deck. A formal dining room with 15' coffered ceilings and oversized windows captures natural light and scenery. On the upper level, 9' ceilings enhance the serene primary suite with spa-inspired ensuite, plus a second bedroom with private 4-pc bath and two more bedrooms sharing a 5 pce. Jack & Jill bath. The fully finished lower level offers a large rec room (rough-in for kitchen or wet bar), gym, storage, and two additional bedrooms-each with their own bath-perfect for in-law or multi-generational living. Additional highlights include: a 4.5-car garage with inside entry to spacious mudroom with laundry room w/ built ins, side by side washer & dryer & lge. walk in closet, the fully fenced deep backyard with room for your dream oasis, would that include an inpool, court &/or gardens. A rare blend of space, sophistication, and flexibility-your private oasis awaits. (id:10452)
General
Type
House
Style
House
Year Built
-
Square Footage
3500 - 5000 sqft
Taxes
-
Maintenance Fee
-
Full Property Details
Interior
Bedrooms
4
Bedrooms Plus
2
Washrooms
5.5
Square Footage
3500 - 5000 sqft
Basement
Finished
Heating Source
Natural gas
Heating Type
Forced air
Air Conditioning
Central air conditioning, Air exchanger, Ventilation system
Kitchens
1
Full Bathrooms
6
Half Bathrooms
1
Flooring Type
Porcelain Tile, Hardwood
Bedrooms
4
Bedrooms Plus
2
Washrooms
5.5
Square Footage
3500 - 5000 sqft
Basement
Finished
Heating Source
Natural gas
Heating Type
Forced air
Air Conditioning
Central air conditioning, Air exchanger, Ventilation system
Kitchens
1
Full Bathrooms
6
Half Bathrooms
1
Flooring Type
Porcelain Tile, Hardwood
Exterior
Acreage
93.3 x 701.7 FT ; 87.29 ft x 701.71 ft x 93.49 ft -Sch. C|1/2 - 1.99 acres
Parking Spaces
29
Garage Spaces Y/N
Yes
Zoning Description
S1
Land Amenities
Golf Nearby, Park, Place of Worship
Acreage
93.3 x 701.7 FT ; 87.29 ft x 701.71 ft x 93.49 ft -Sch. C|1/2 - 1.99 acres
Parking Spaces
29
Garage Spaces Y/N
Yes
Zoning Description
S1
Land Amenities
Golf Nearby, Park, Place of Worship
Building Description
Style
House
Home Type
House
Subtype
House
Exterior
Brick, Stone
Sewers
Septic System
Water Supply
Cistern
Fire Protection
Controlled entry, Smoke Detectors
Style
House
Home Type
House
Subtype
House
Exterior
Brick, Stone
Sewers
Septic System
Water Supply
Cistern
Fire Protection
Controlled entry, Smoke Detectors
Community
Community
Jerseyville
Area Code
Hamilton (Jerseyville)
Community
Jerseyville
Area Code
Hamilton (Jerseyville)
Other
Virtual Tour Link
https://sites.cathykoop.ca/187sunnyridgeroad
Virtual Tour Link
Room Types
Bathroom
-
Dimensions 1.5 m x 2.24 m
36.17 sqft
Bathroom
-
Dimensions 1.52 m x 3.3 m
53.99 sqft
Bathroom
-
Dimensions 1.6 m x 2.31 m
39.78 sqft
Bathroom
-
Dimensions 2.9 m x 3.12 m
97.39 sqft
Bathroom
-
Dimensions 3.02 m x 3.17 m
103.05 sqft
Bedroom
-
Dimensions 3.76 m x 4.78 m
193.46 sqft
Bedroom 2
-
Dimensions 4.19 m x 3.68 m
165.97 sqft
Bedroom 3
-
Dimensions 3.1 m x 4.8 m
160.17 sqft
Bedroom 4
-
Dimensions 3.3 m x 3.99 m
141.73 sqft
Bedroom 5
-
Dimensions 3.99 m x 4.55 m
195.41 sqft
Primary Bedroom
-
Dimensions 5.44 m x 5.74 m
336.11 sqft
Recreational, Games room
-
Dimensions 11.91 m x 5.66 m
725.6 sqft
Est. mortgage
$8,722/mo

Karlyn Eacrett
Enjoy the journey to finding a new home! Discover amazing properties and never miss on a good deal
No obligation In-Person or Video Chat Tour
Sign up and ask a question
Please fill out this field
Please fill out this field
Please fill out this field
Please fill out this field
By continuing you agree to our Terms of use and Privacy Policy.
Enjoy the journey to finding a new home! Discover amazing properties and never miss on a good deal
Listing courtesy of:
ROYAL LEPAGE STATE REALTY
ROYAL LEPAGE STATE REALTY
 This REALTOR.ca listing content is owned and licensed by REALTOR® members of The Canadian Real Estate Association.
This REALTOR.ca listing content is owned and licensed by REALTOR® members of The Canadian Real Estate Association.



