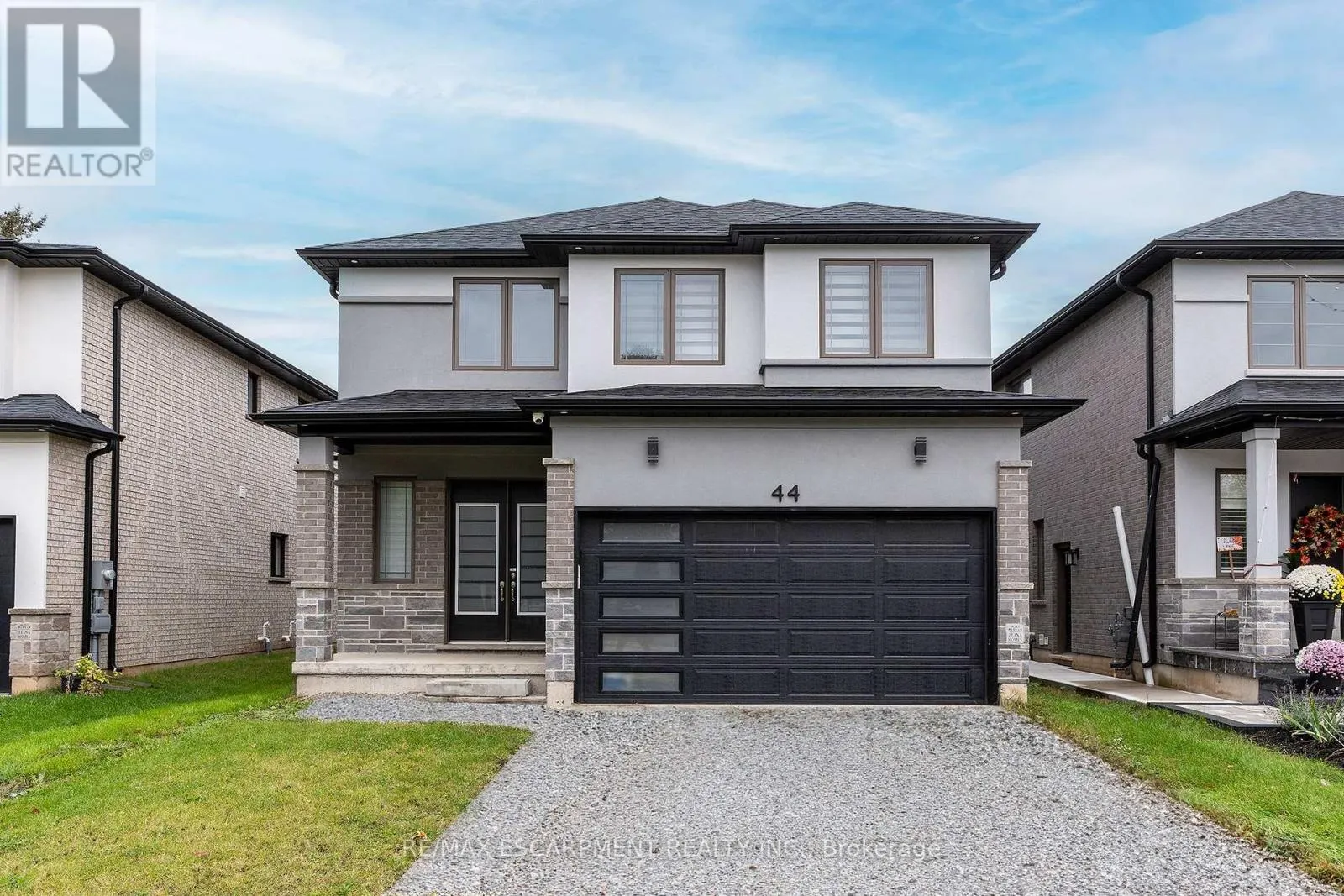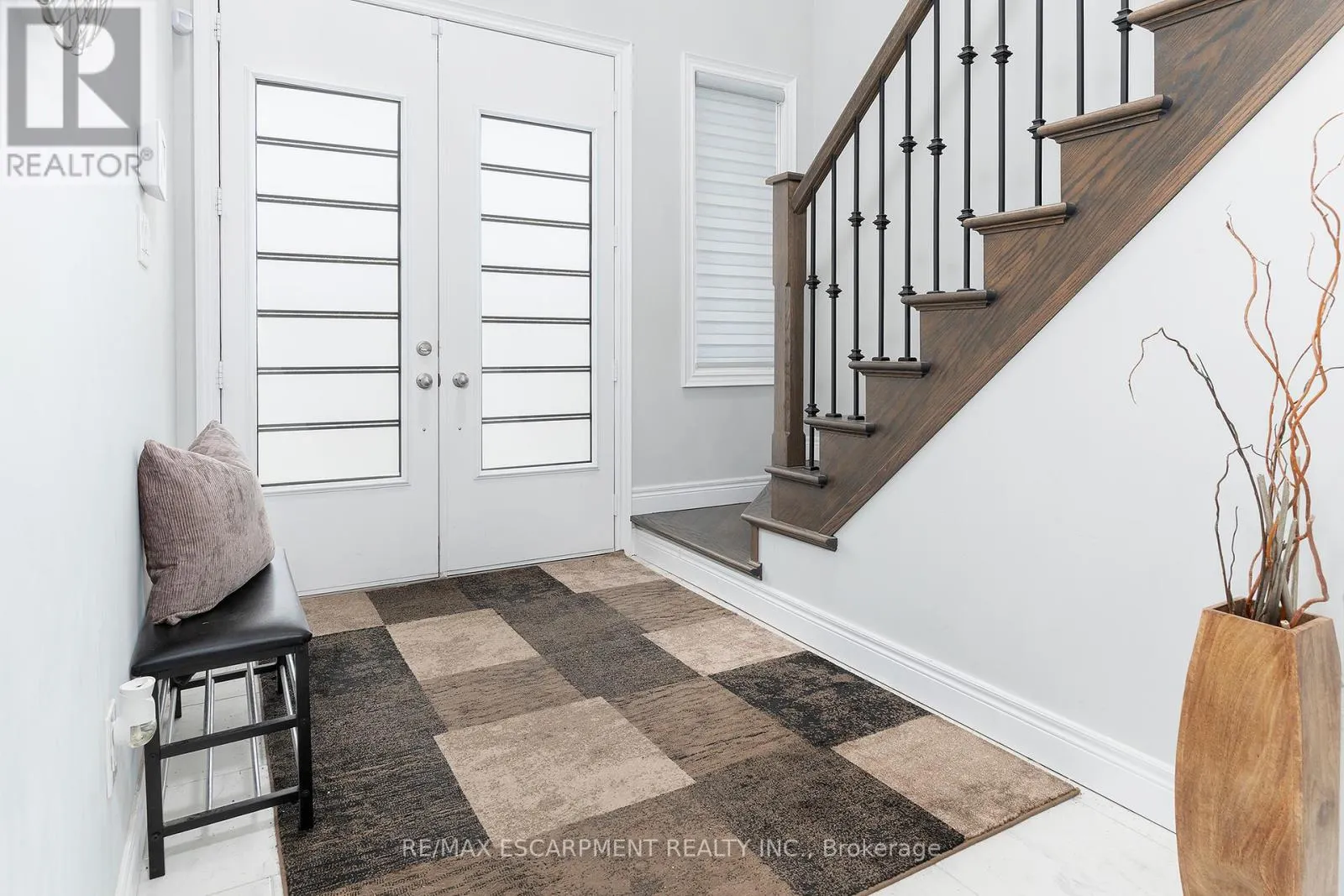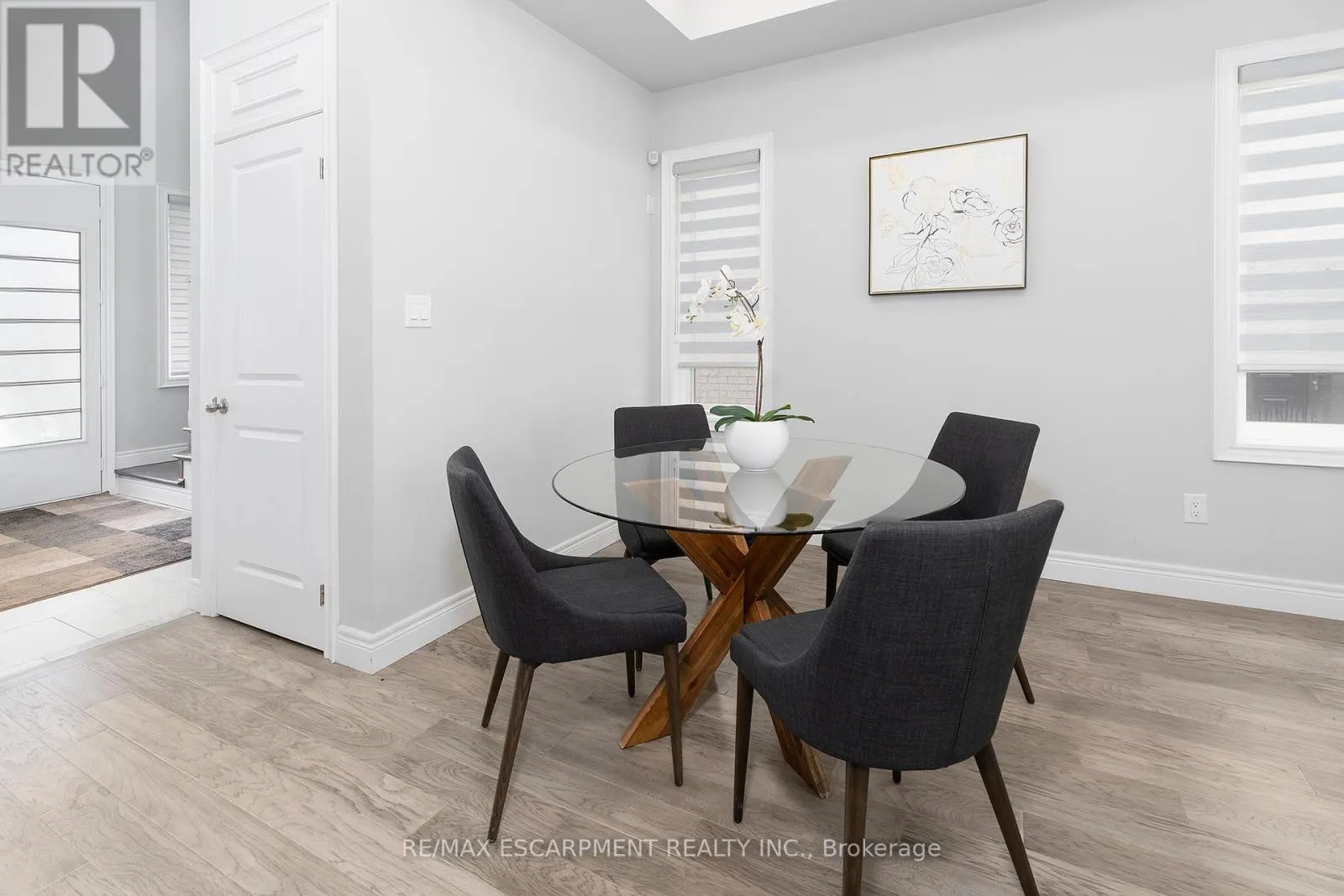44 MILLER DRIVE
Hamilton, Ancaster L9G2J1
MLS® x12479223
· 6 days on website
$1,199,000
House
Sale
Beds
Beds · 4
Baths
Baths · 3.5
Sqft
Sqft · 2000 - 2500
44 MILLER DRIVE
Hamilton, Ancaster L9G2J1
Hamilton, Ancaster L9G2J1
No obligation In-Person or Video Chat Tour
Beds
Beds · 4
Baths
Baths · 3.5
Sqft
Sqft · 2000 - 2500
Description
Welcome to this spectacular almost NEW 'Zeina Homes' 4 bed, 4 bath, 2 storey in an exclusive sought after 10+ neighbourhood. Prepare to be wowed by all this bright & spacious home has to offer including open concept main floor perfect for family gatherings or entertaining friends. The Kitch is a che...fs dream w/high end JennAir stainless steel appliances, including a gas stove, quartz counters including the lg island w/extra seating, modern backsplash and a bonus pot filling tap are just a few things to mention in this kitchen. The Great Rm is perfect for cozy nights at home w/the custom built-ins, 10 foot ceilings and gas Fireplace. The main floor is complete with a Din Rm for large family meals and the convenience of a 2 pce bath. Upstairs offers an ideal floor plan for a growing family with 4 spacious beds and 3 baths. The master retreat offers a walk-in closet and spa like bath w/dbl sink and separate shower and jet tub. There is a 2nd bedrm w/3 pce ensuite, two additional beds, 4 pce main bath and the convenience of upper laundry. The unfinished basement offers separate entrance, 3 pce rough in bath and 9 foot ceilings the sky's the limit. The large yard is awaiting your backyard oasis, plenty of room for whatever your vision is. This home is located close to ALL conveniences, shopping, trails, highway & mopre. (id:10452)
General
Type
House
Style
House
Year Built
-
Square Footage
2000 - 2500 sqft
Taxes
-
Maintenance Fee
-
Full Property Details
Interior
Bedrooms
4
Washrooms
3.5
Square Footage
2000 - 2500 sqft
Basement
Unfinished
Heating Source
Natural gas
Heating Type
Forced air
Air Conditioning
Central air conditioning
Kitchens
1
Full Bathrooms
4
Half Bathrooms
1
Basement Features
Separate entrance
Flooring Type
Hardwood
Bedrooms
4
Washrooms
3.5
Square Footage
2000 - 2500 sqft
Basement
Unfinished
Heating Source
Natural gas
Heating Type
Forced air
Air Conditioning
Central air conditioning
Kitchens
1
Full Bathrooms
4
Half Bathrooms
1
Basement Features
Separate entrance
Flooring Type
Hardwood
Exterior
Acreage
40.1 x 119.3 FT
Parking Spaces
6
Garage Spaces Y/N
Yes
Zoning Description
R4-697
Land Amenities
Park, Public Transit, Schools
Acreage
40.1 x 119.3 FT
Parking Spaces
6
Garage Spaces Y/N
Yes
Zoning Description
R4-697
Land Amenities
Park, Public Transit, Schools
Building Description
Style
House
Home Type
House
Subtype
House
Exterior
Brick, Stucco
Sewers
Sanitary sewer
Water Supply
Municipal water
Style
House
Home Type
House
Subtype
House
Exterior
Brick, Stucco
Sewers
Sanitary sewer
Water Supply
Municipal water
Community
Community
Ancaster
Area Code
Hamilton (Ancaster)
Community
Ancaster
Area Code
Hamilton (Ancaster)
Room Types
Bedroom
-
Dimensions 3.66 m x 3.35 m
131.98 sqft
Dining room
-
Dimensions 7.62 m x 4.57 m
374.84 sqft
Great room
-
Dimensions 7.62 m x 4.57 m
374.84 sqft
Kitchen
-
Dimensions 4.88 m x 3.05 m
160.21 sqft
Primary Bedroom
-
Dimensions 4.88 m x 3.96 m
208.01 sqft
Est. mortgage
$4,549/mo

Karlyn Eacrett
Enjoy the journey to finding a new home! Discover amazing properties and never miss on a good deal
No obligation In-Person or Video Chat Tour
Sign up and ask a question
Please fill out this field
Please fill out this field
Please fill out this field
Please fill out this field
By continuing you agree to our Terms of use and Privacy Policy.
Enjoy the journey to finding a new home! Discover amazing properties and never miss on a good deal
Listing courtesy of:
RE/MAX ESCARPMENT REALTY INC.
RE/MAX ESCARPMENT REALTY INC.
 This REALTOR.ca listing content is owned and licensed by REALTOR® members of The Canadian Real Estate Association.
This REALTOR.ca listing content is owned and licensed by REALTOR® members of The Canadian Real Estate Association.



