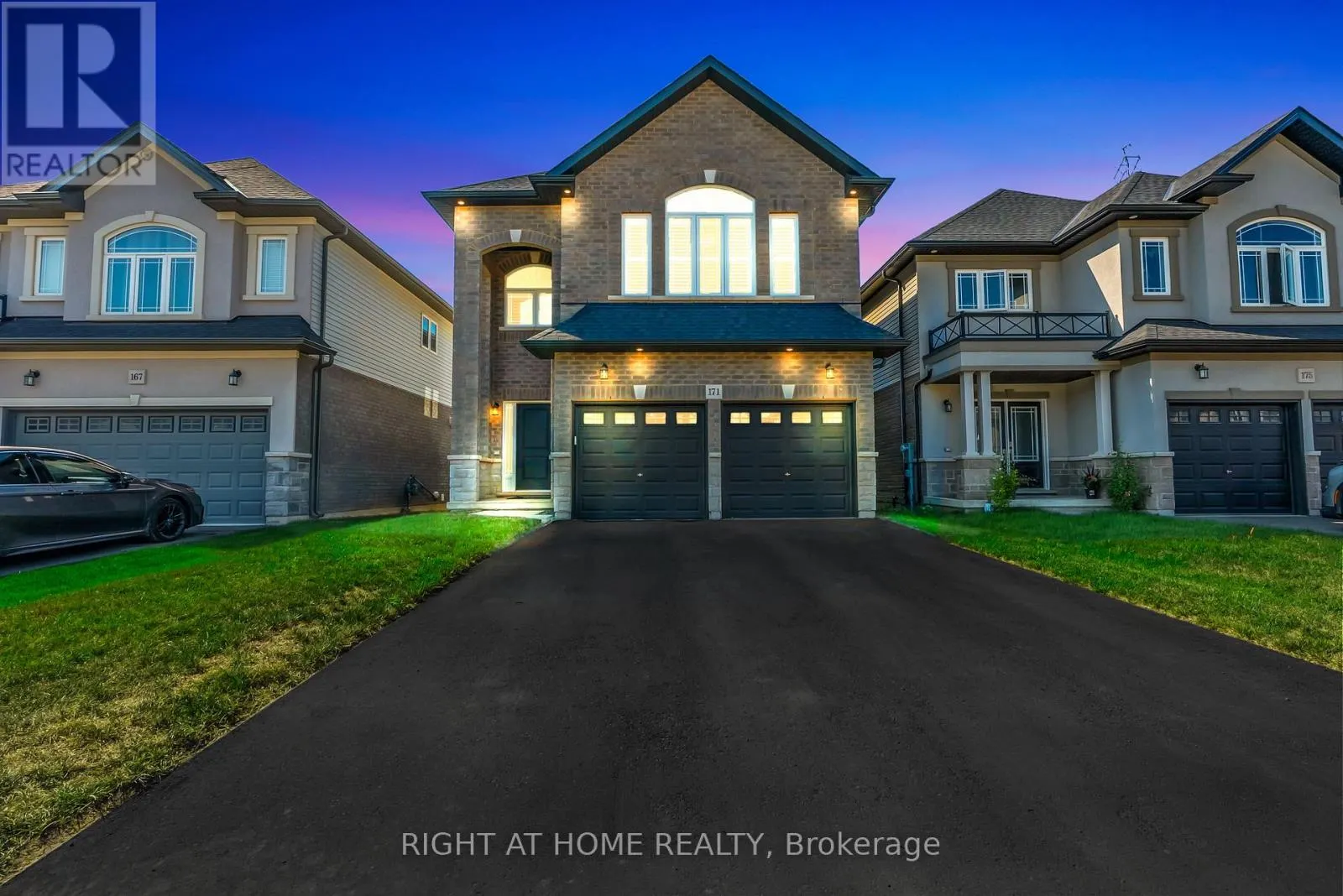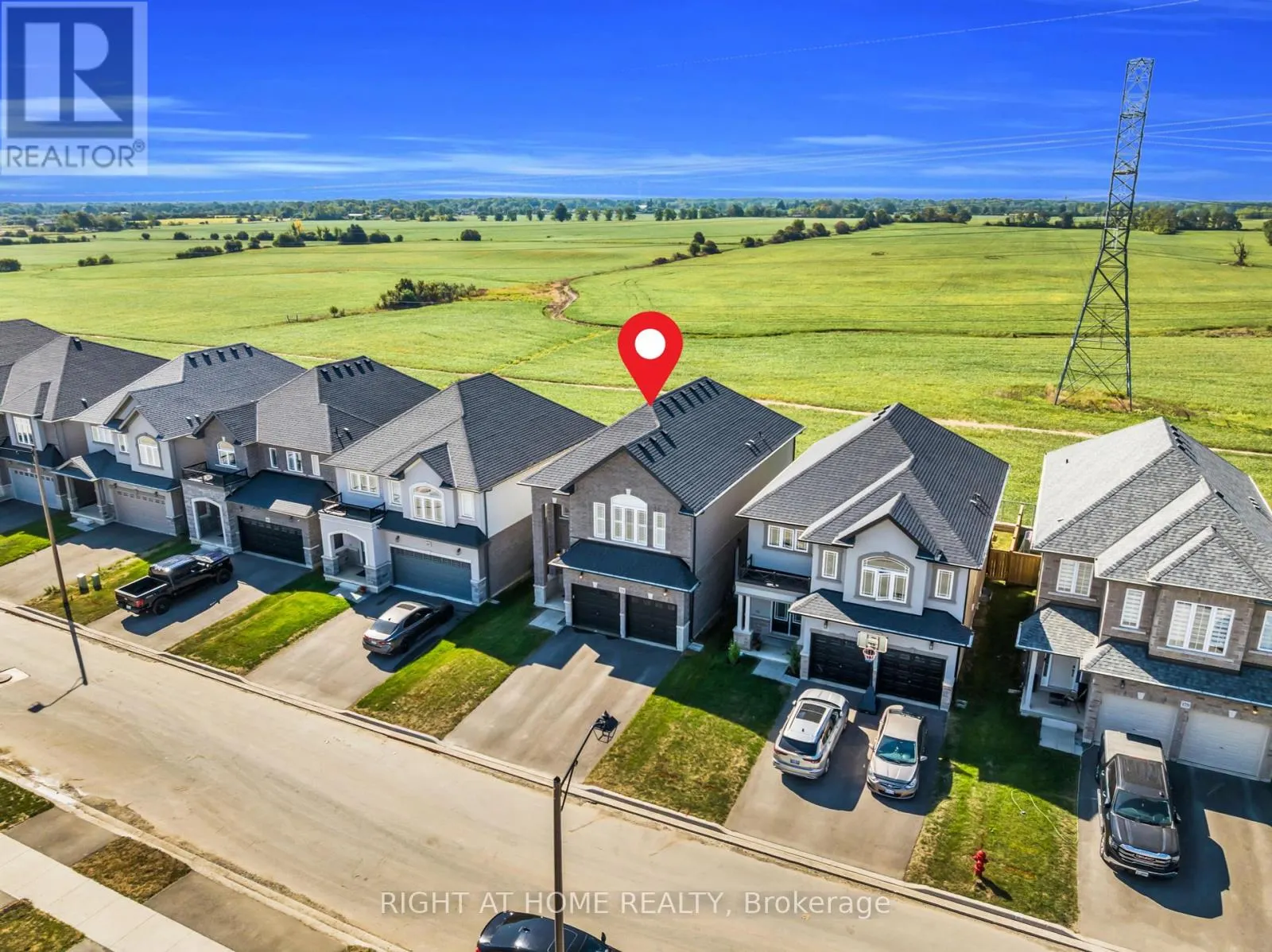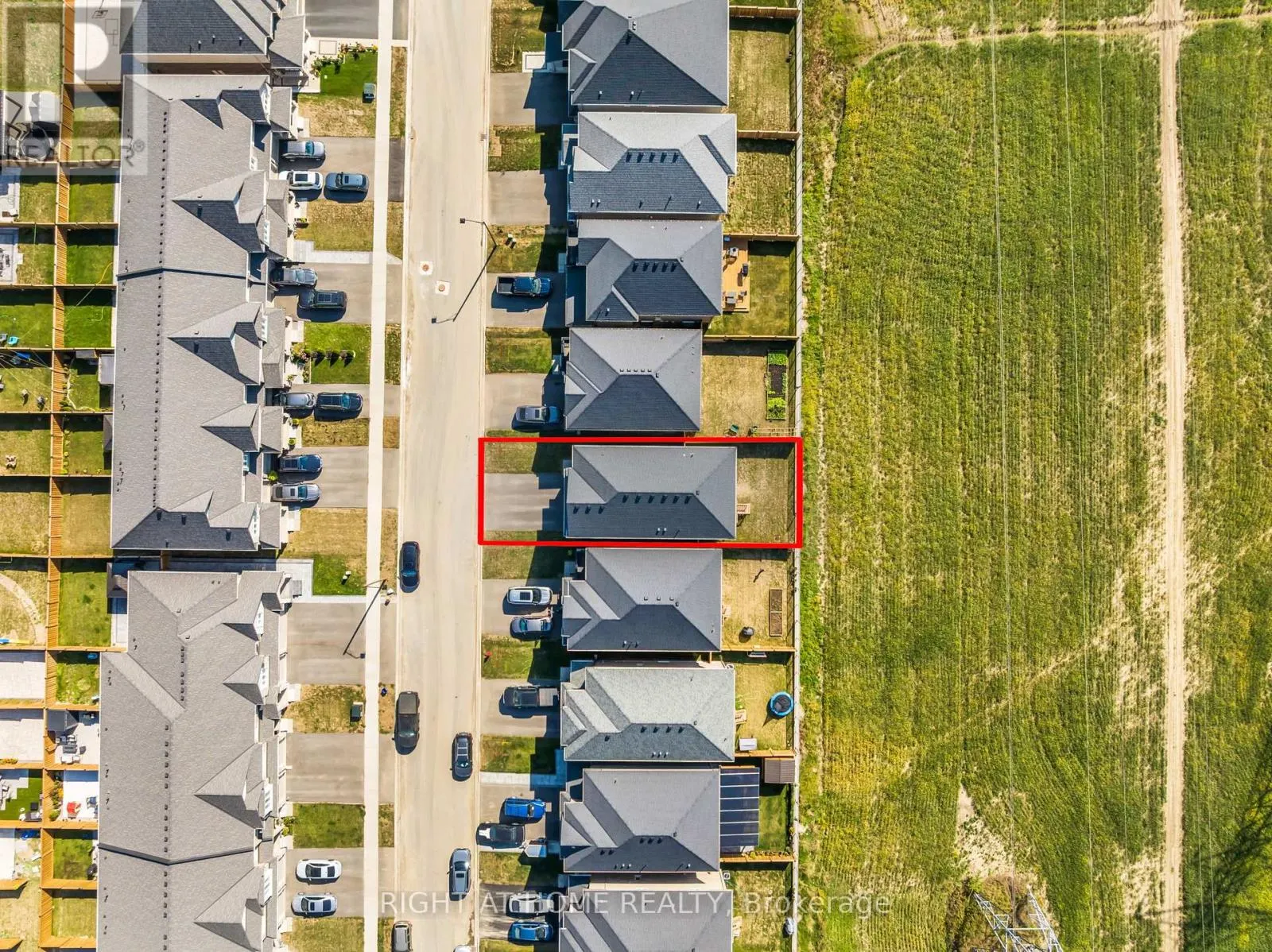171 ROCKLEDGE DRIVE
Hamilton, Rural Glanbrook L0R1P0
MLS® x12410644
· 1 day on website
$1,099,000
House
Sale
Beds
Beds · 4+1
Baths
Baths · 3.5
Sqft
Sqft · 2000 - 2500
171 ROCKLEDGE DRIVE
Hamilton, Rural Glanbrook L0R1P0
Hamilton, Rural Glanbrook L0R1P0
No obligation In-Person or Video Chat Tour
Beds
Beds · 4+1
Baths
Baths · 3.5
Sqft
Sqft · 2000 - 2500
Description
Welcome to a showstopper in Hamiltons desirable Hannon community! This rare, nearly new executive detached home is packed with upgrades and designed to impress. Offering 4 bedrooms, 4 bathrooms, and an open, airy layout. Even better? It backs onto no homesyour own private yard, right in the city. St...ep into a bright foyer that opens to 9 ceilings, gleaming hardwood floors, and a stunning hardwood staircase. The gourmet kitchen is the heart of the home with a huge island, quartz counters, upgraded cabinetry, backsplash, and premium stainless steel appliances. Open-concept dining, family, and breakfast areas flow seamlessly, creating an entertainers dream. There is also a powder room and a side entrance to the basement. Upstairs is just as impressive with 9 ceilings, two primary suites with their own ensuites, two additional bedrooms, a third bathroom, laundry and a versatile den perfect for an office or play space. The look-out basement is full size, with large windows and tons of potential. Enjoy bonus features: garage EV charger, full-house water filtration, pot lights, upgraded light fixtures, California shutters, glass showers, and no sidewalk (4-car driveway!) make this a home that truly has it all - one youll be proud to call your own. (id:10452)
General
Type
House
Style
House
Year Built
-
Square Footage
2000 - 2500 sqft
Taxes
-
Maintenance Fee
-
Full Property Details
Interior
Bedrooms
4
Bedrooms Plus
1
Washrooms
3.5
Square Footage
2000 - 2500 sqft
Basement
Unfinished
Heating Source
Natural gas
Heating Type
Forced air
Air Conditioning
Central air conditioning
Kitchens
1
Full Bathrooms
4
Half Bathrooms
1
Basement Features
Separate entrance
Bedrooms
4
Bedrooms Plus
1
Washrooms
3.5
Square Footage
2000 - 2500 sqft
Basement
Unfinished
Heating Source
Natural gas
Heating Type
Forced air
Air Conditioning
Central air conditioning
Kitchens
1
Full Bathrooms
4
Half Bathrooms
1
Basement Features
Separate entrance
Exterior
Acreage
36 x 101 FT
Parking Spaces
6
Garage Spaces Y/N
Yes
Acreage
36 x 101 FT
Parking Spaces
6
Garage Spaces Y/N
Yes
Building Description
Style
House
Home Type
House
Subtype
House
Exterior
Brick, Brick Veneer
Sewers
Sanitary sewer
Water Supply
Municipal water
Style
House
Home Type
House
Subtype
House
Exterior
Brick, Brick Veneer
Sewers
Sanitary sewer
Water Supply
Municipal water
Community
Community
Rural Glanbrook
Area Code
Hamilton
Community
Rural Glanbrook
Area Code
Hamilton
Room Types
Bathroom
-
Dimensions Measurements not available x Measurements not available
0 sqft
Bedroom 3
-
Dimensions Measurements not available x Measurements not available
0 sqft
Bedroom 4
-
Dimensions Measurements not available x Measurements not available
0 sqft
Den
-
Dimensions Measurements not available x Measurements not available
0 sqft
Dining room
-
Dimensions Measurements not available x Measurements not available
0 sqft
Family room
-
Dimensions Measurements not available x Measurements not available
0 sqft
Foyer
-
Dimensions Measurements not available x Measurements not available
0 sqft
Kitchen
-
Dimensions Measurements not available x Measurements not available
0 sqft
Laundry room
-
Dimensions Measurements not available x Measurements not available
0 sqft
Living room
-
Dimensions Measurements not available x Measurements not available
0 sqft
Primary Bedroom
-
Dimensions Measurements not available x Measurements not available
0 sqft
Est. mortgage
$4,169/mo

Karlyn Eacrett
Enjoy the journey to finding a new home! Discover amazing properties and never miss on a good deal
No obligation In-Person or Video Chat Tour
Sign up and ask a question
Please fill out this field
Please fill out this field
Please fill out this field
Please fill out this field
By continuing you agree to our Terms of use and Privacy Policy.
Enjoy the journey to finding a new home! Discover amazing properties and never miss on a good deal
Listing courtesy of:
RIGHT AT HOME REALTY, BROKERAGE
RIGHT AT HOME REALTY, BROKERAGE
 This REALTOR.ca listing content is owned and licensed by REALTOR® members of The Canadian Real Estate Association.
This REALTOR.ca listing content is owned and licensed by REALTOR® members of The Canadian Real Estate Association.



