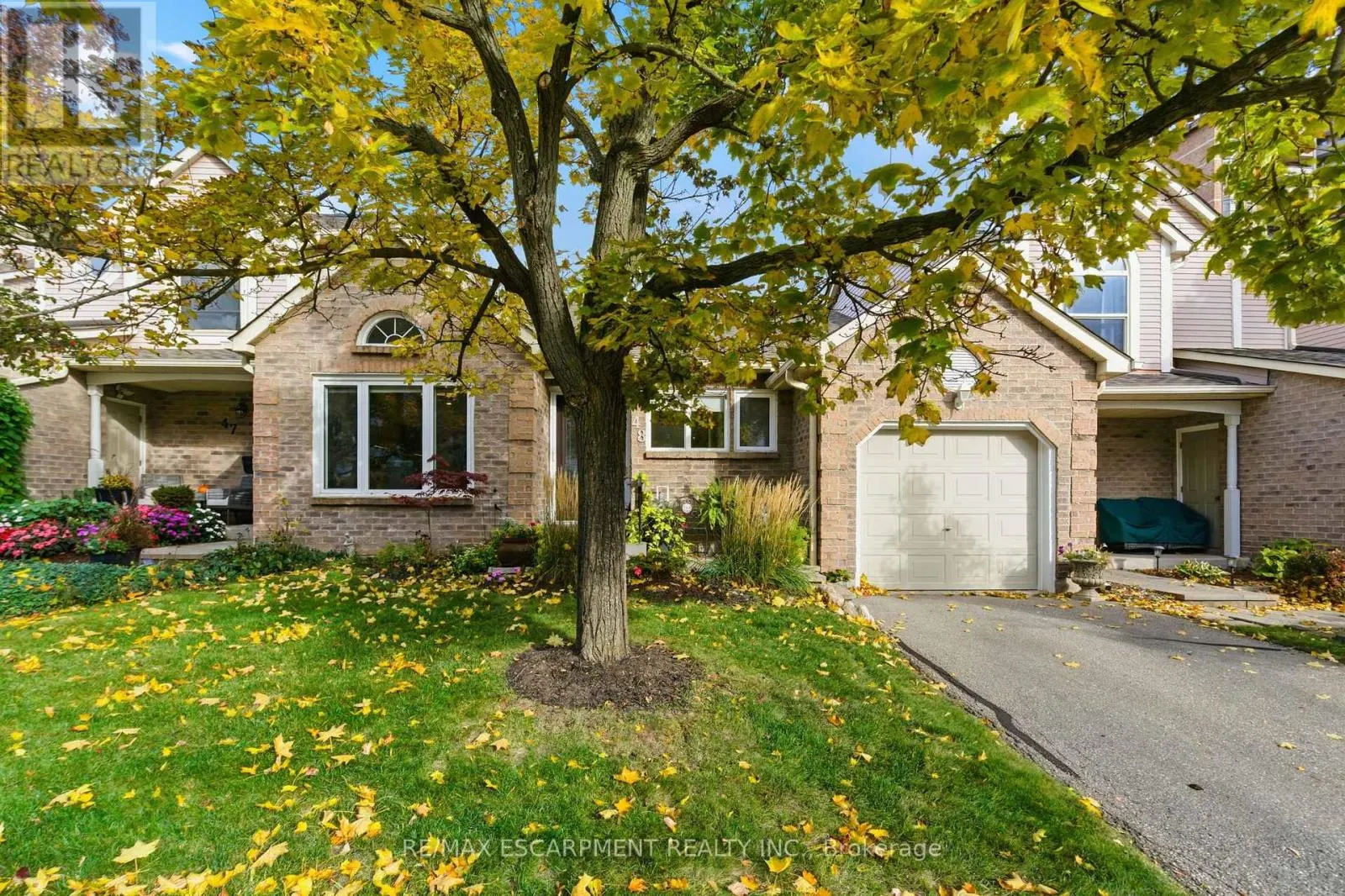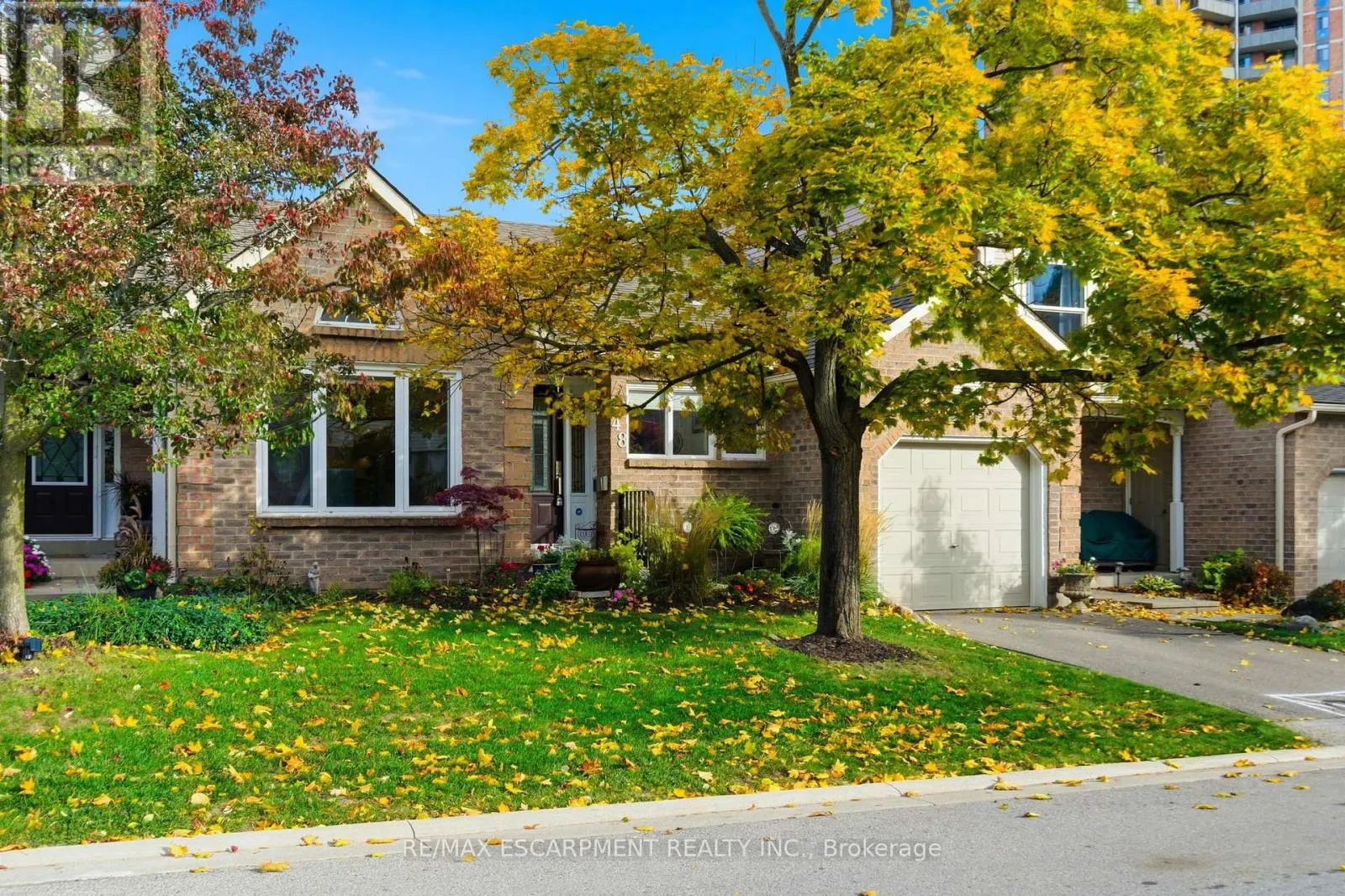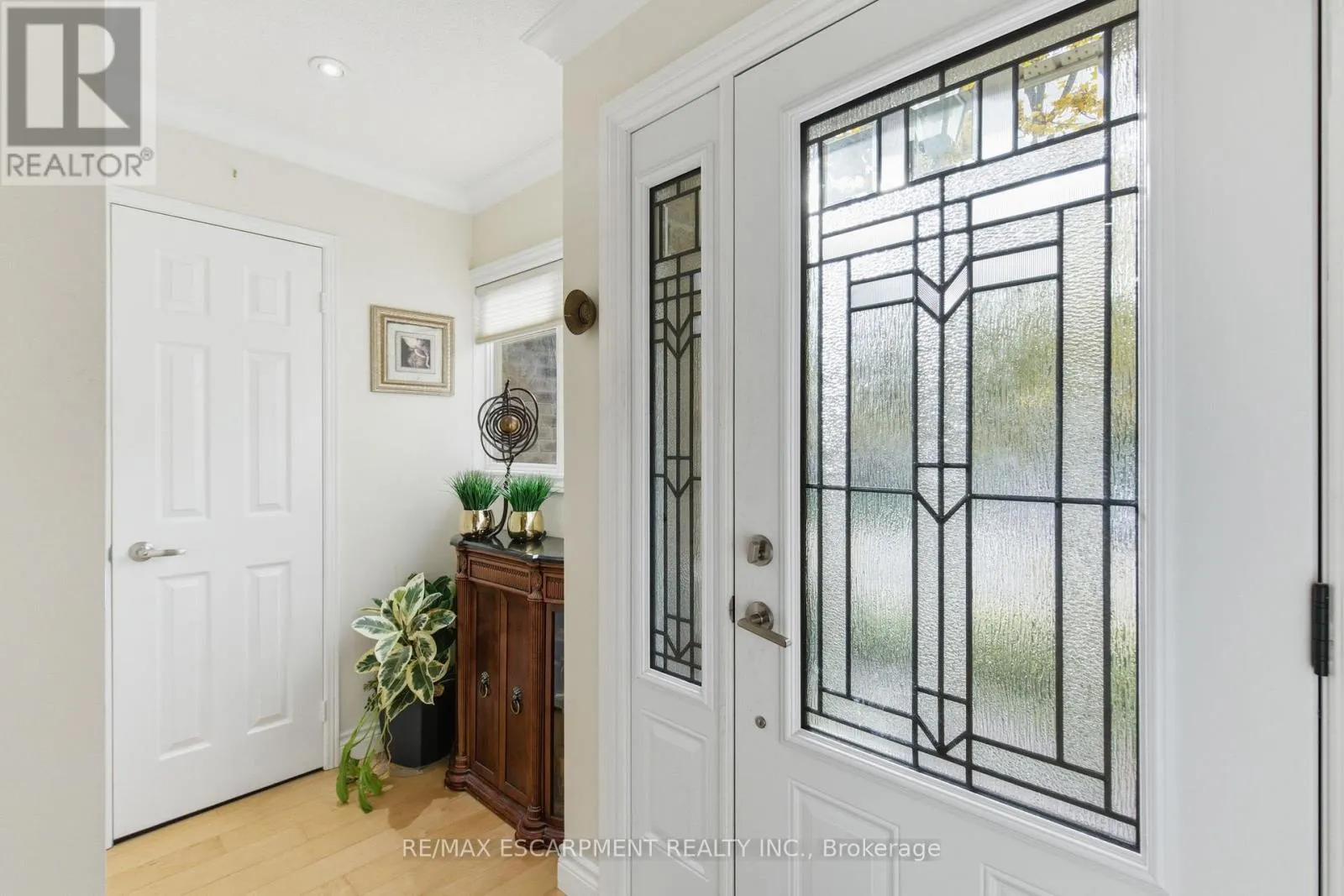48 - 5255 LAKESHORE ROAD
Burlington, Appleby L7L5X9
MLS® w12488638
· 16 hours on website
$919,900
Townhome
Sale
Beds
Beds · 2
Baths
Baths · 1.5
Sqft
Sqft · 1200 - 1399
48 - 5255 LAKESHORE ROAD
Burlington, Appleby L7L5X9
Burlington, Appleby L7L5X9
No obligation In-Person or Video Chat Tour
Beds
Beds · 2
Baths
Baths · 1.5
Sqft
Sqft · 1200 - 1399
Description
Welcome to this beautifully renovated home in prestigious southeast Burlington, ideally situated on Lakeshore Road across from the lake. Step inside to discover a light, bright and airy open-concept design with hardwood floors throughout the main level, skylights in the dining room and patio doors t...hat lead to a relaxing deck setting. The spacious kitchen is a chef's delight featuring beautiful quartz counters, abundant cupboard and counter space and a dedicated coffee centre. Elegant details like crown moulding and a cozy gas fireplace (2024) add warmth and sophistication. The main floor also features a convenient laundry room and inside access from the garage, plus a man door leading from the garage to the backyard for added functionality. The home offers two bedrooms, with the second currently used as a den and a finished basement with vinyl flooring, a third bedroom and a large unfinished area ideal for storage or future expansion - complete with a rough-in for a bathroom. Enjoy worry-free living with condo fees that include snow removal for each owner's driveway and walkway. Located close to shopping, amenities, public transit and with easy access to Oakville and Toronto, this home offers the perfect blend of comfort, convenience and lakeside charm. RSA. (id:10452)
General
Type
Townhome
Style
Row / Townhouse
Year Built
-
Square Footage
1200 - 1399 sqft
Taxes
-
Maintenance Fee
$510.12
Full Property Details
Interior
Bedrooms
2
Washrooms
1.5
Square Footage
1200 - 1399 sqft
Basement
Partially finished
Heating Source
Natural gas
Heating Type
Forced air
Air Conditioning
Central air conditioning
Kitchens
1
Full Bathrooms
2
Half Bathrooms
1
Bedrooms
2
Washrooms
1.5
Square Footage
1200 - 1399 sqft
Basement
Partially finished
Heating Source
Natural gas
Heating Type
Forced air
Air Conditioning
Central air conditioning
Kitchens
1
Full Bathrooms
2
Half Bathrooms
1
Exterior
Parking Spaces
2
Garage Spaces Y/N
Yes
Land Amenities
Park, Place of Worship, Public Transit
Parking Spaces
2
Garage Spaces Y/N
Yes
Land Amenities
Park, Place of Worship, Public Transit
Building Description
Style
Row / Townhouse
Home Type
Townhome
Subtype
Att/Row/Townhouse
Exterior
Brick
Fire Protection
Smoke Detectors
Architectural Style
Bungalow
Style
Row / Townhouse
Home Type
Townhome
Subtype
Att/Row/Townhouse
Exterior
Brick
Fire Protection
Smoke Detectors
Architectural Style
Bungalow
Community
Community
Appleby
Area Code
Burlington (Appleby)
Features
Pets Allowed With Restrictions, Community Centre
Community
Appleby
Area Code
Burlington (Appleby)
Features
Pets Allowed With Restrictions, Community Centre
Taxes & Fees
Maintenance Fee
$510.12
Maintenance Fee
$510.12
Other
Pets
Yes
Pets
Yes
Room Types
Bathroom
-
Dimensions Measurements not available x Measurements not available
0 sqft
Bedroom
-
Dimensions 4.88 m x 4.78 m
251.08 sqft
Bedroom
-
Dimensions 5.16 m x 3.76 m
208.84 sqft
Dining room
-
Dimensions 3.05 m x 2.9 m
95.21 sqft
Kitchen
-
Dimensions 4.27 m x 3.05 m
140.18 sqft
Laundry room
-
Dimensions Measurements not available x Measurements not available
0 sqft
Living room
-
Dimensions 3.84 m x 3.94 m
162.85 sqft
Office
-
Dimensions 5.31 m x 2.9 m
165.75 sqft
Other
-
Dimensions Measurements not available x Measurements not available
0 sqft
Recreational, Games room
-
Dimensions 8.74 m x 4.09 m
384.77 sqft
Est. mortgage
$3,490/mo

Karlyn Eacrett
Enjoy the journey to finding a new home! Discover amazing properties and never miss on a good deal
No obligation In-Person or Video Chat Tour
Sign up and ask a question
Please fill out this field
Please fill out this field
Please fill out this field
Please fill out this field
By continuing you agree to our Terms of use and Privacy Policy.
Enjoy the journey to finding a new home! Discover amazing properties and never miss on a good deal
Listing courtesy of:
RE/MAX ESCARPMENT REALTY INC.
RE/MAX ESCARPMENT REALTY INC.
 This REALTOR.ca listing content is owned and licensed by REALTOR® members of The Canadian Real Estate Association.
This REALTOR.ca listing content is owned and licensed by REALTOR® members of The Canadian Real Estate Association.



