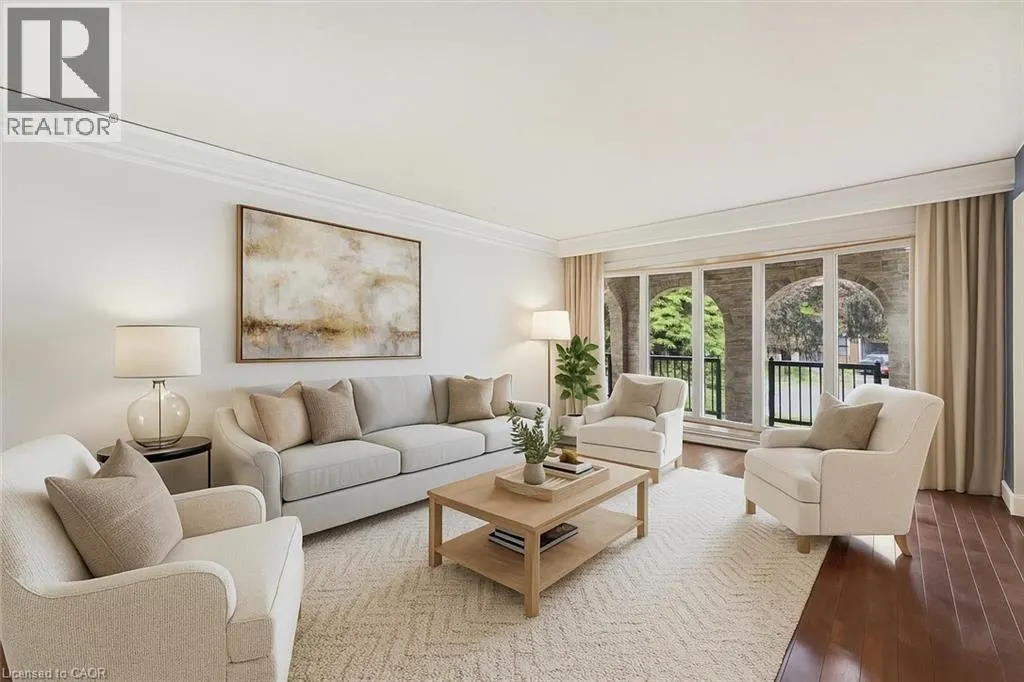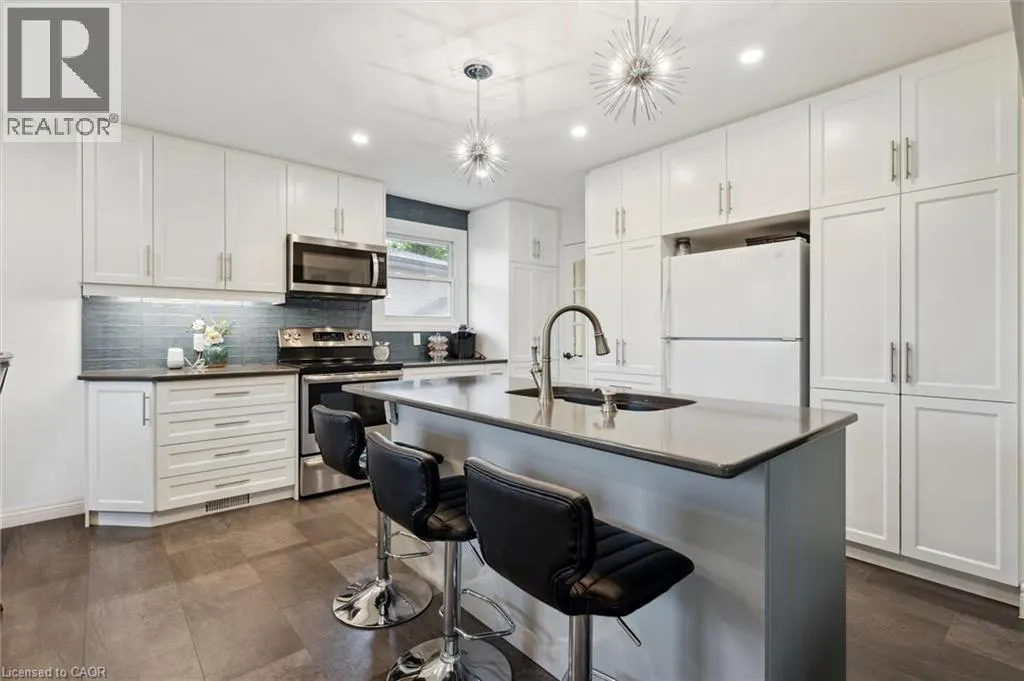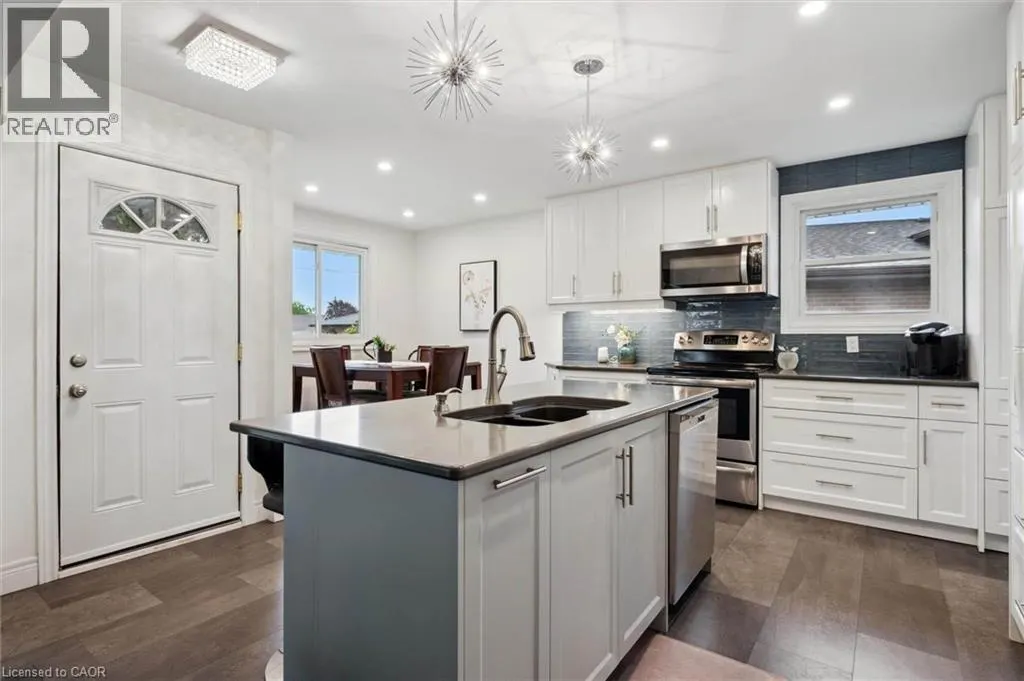10 VILLA Court
Hamilton, L8W1M2
MLS® 40782462
· 2 days on website
$699,900
House
Sale
Beds
Beds · 3+1
Baths
Baths · 1.5
Sqft
Sqft · 1991
10 VILLA Court
Hamilton, L8W1M2
Hamilton, L8W1M2
No obligation In-Person or Video Chat Tour
Beds
Beds · 3+1
Baths
Baths · 1.5
Sqft
Sqft · 1991
Description
Beautifully updated 3+1 bdrm 4-level backsplit in quiet family-friendly court in Hamilton's desirable Templemead neighbourhood! Charming home blends style & functionality offering perfect sanctuary for growing families. Front porch W/charming arches welcomes you into the home. Heart of the home is s...tunning kitchen renovated in 2019 W/Caesarstone counters, subway tile backsplash, full-height white cabinetry, mostly S/ S appliances & 2 pantry cupboards. Centre island W/pendant lighting make it a hub for casual meals & entertaining. Adjoining dining area easily fits large table for formal gatherings! Luxury cushioned vinyl plank floors provide warm & soft feel underfoot, leading to living room where newer hardwood floors & bay window let natural light in. This open-concept space is ideal for relaxing & hosting guests. A few steps up reveal 3 bdrms W/closet space & natural light. Primary bdrm offers direct access to cheater ensuite W/large vanity & shower/tub. Lower level incl. rec room W/ brick wood-burning fireplace & sizable window creating warm atmosphere. There is 2pc bath & space for an office or a 4th bdrm. Down a few more steps is a massive versatile room-perfect for playroom, gym or hobby room. Utility room offers laundry & storage. Completing this level is28ft cold room. Sep entrance to bsmt opens the door to creating future in-law suite! Outside enjoy oversized back deck W/natural gas line, ideal for BBQs & lounging. Cool off in above-ground heated saltwater pool or unwind around firepit area. Fully fenced yard surrounded by gardens ensures a safe spot for kids & pets. Shed for storage. Updates incl: 2024 LG washer/dryer, 2019 power vented HWT, 2018 furnace & AC, updated electrical panel & approx. 3yr old pool liner providing peace of mind for yrs to come! Steps from Templemead Elementary School & park. Mins from shopping, groceries, restaurants, banks & more. Less than 10-min drive to 403, commuting to Burlington, Oakville, Mississauga & Toronto is a breeze! (id:10452)
General
Type
House
Style
House
Year Built
1975
Square Footage
1991 sqft
Taxes
-
Maintenance Fee
-
Full Property Details
Interior
Bedrooms
3
Bedrooms Plus
1
Washrooms
1.5
Square Footage
1991 sqft
Basement
Finished
Heating Source
Natural gas
Heating Type
Forced air
Air Conditioning
Central air conditioning
Kitchens
1
Full Bathrooms
2
Half Bathrooms
1
Fireplace Type
Insert,Other - See remarks
Bedrooms
3
Bedrooms Plus
1
Washrooms
1.5
Square Footage
1991 sqft
Basement
Finished
Heating Source
Natural gas
Heating Type
Forced air
Air Conditioning
Central air conditioning
Kitchens
1
Full Bathrooms
2
Half Bathrooms
1
Fireplace Type
Insert,Other - See remarks
Exterior
Acreage
under 1/2 acre
Pool
Above ground pool
Parking Spaces
3
Garage Spaces Y/N
No
Zoning Description
C/S-281
Land Amenities
Hospital, Park, Place of Worship, Playground, Public Transit, Schools, Shopping
Acreage
under 1/2 acre
Pool
Above ground pool
Parking Spaces
3
Garage Spaces Y/N
No
Zoning Description
C/S-281
Land Amenities
Hospital, Park, Place of Worship, Playground, Public Transit, Schools, Shopping
Building Description
Style
House
Home Type
House
Subtype
House
Year Built
1975
Exterior
Brick, Concrete
Sewers
Municipal sewage system
Water Supply
Municipal water
Fire Protection
Smoke Detectors
Style
House
Home Type
House
Subtype
House
Year Built
1975
Exterior
Brick, Concrete
Sewers
Municipal sewage system
Water Supply
Municipal water
Fire Protection
Smoke Detectors
Community
Area Code
Hamilton
Features
Community Centre, School Bus
Area Code
Hamilton
Features
Community Centre, School Bus
Room Types
2pc Bathroom
-
Dimensions Measurements not available x Measurements not available
0 sqft
4pc Bathroom
-
Dimensions Measurements not available x Measurements not available
0 sqft
Bedroom
-
Dimensions 8'6'' x 8'6''
72.25 sqft
Bedroom
-
Dimensions 9'0'' x 12'0''
108 sqft
Bedroom
-
Dimensions 9'9'' x 12'7''
122.69 sqft
Kitchen/Dining room
-
Dimensions 17'1'' x 26'0''
444.17 sqft
Laundry room
-
Dimensions 13'1'' x 22'7''
295.47 sqft
Living room
-
Dimensions 12'10'' x 17'6''
224.58 sqft
Living room
-
Dimensions 12'7'' x 16'11''
212.87 sqft
Primary Bedroom
-
Dimensions 10'0'' x 12'0''
120 sqft
Recreation room
-
Dimensions 12'8'' x 18'0''
228 sqft
Est. mortgage
$2,655/mo

Karlyn Eacrett
Enjoy the journey to finding a new home! Discover amazing properties and never miss on a good deal
No obligation In-Person or Video Chat Tour
Sign up and ask a question
Please fill out this field
Please fill out this field
Please fill out this field
Please fill out this field
By continuing you agree to our Terms of use and Privacy Policy.
Enjoy the journey to finding a new home! Discover amazing properties and never miss on a good deal
Listing courtesy of:
RE/MAX REAL ESTATE CENTRE INC., BROKERAGE
RE/MAX REAL ESTATE CENTRE INC., BROKERAGE
 This REALTOR.ca listing content is owned and licensed by REALTOR® members of The Canadian Real Estate Association.
This REALTOR.ca listing content is owned and licensed by REALTOR® members of The Canadian Real Estate Association.



