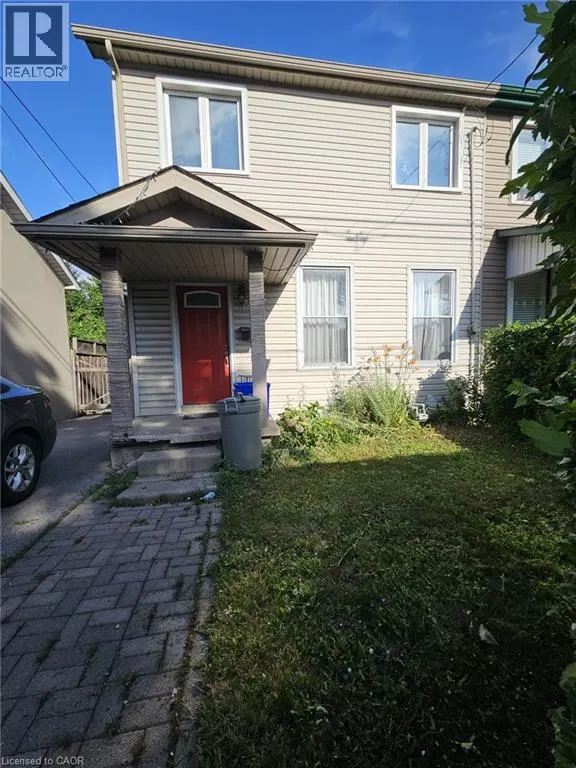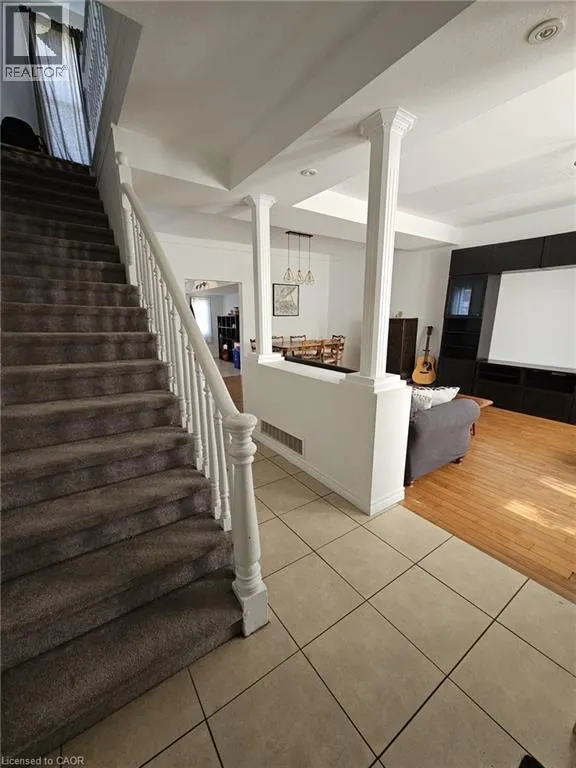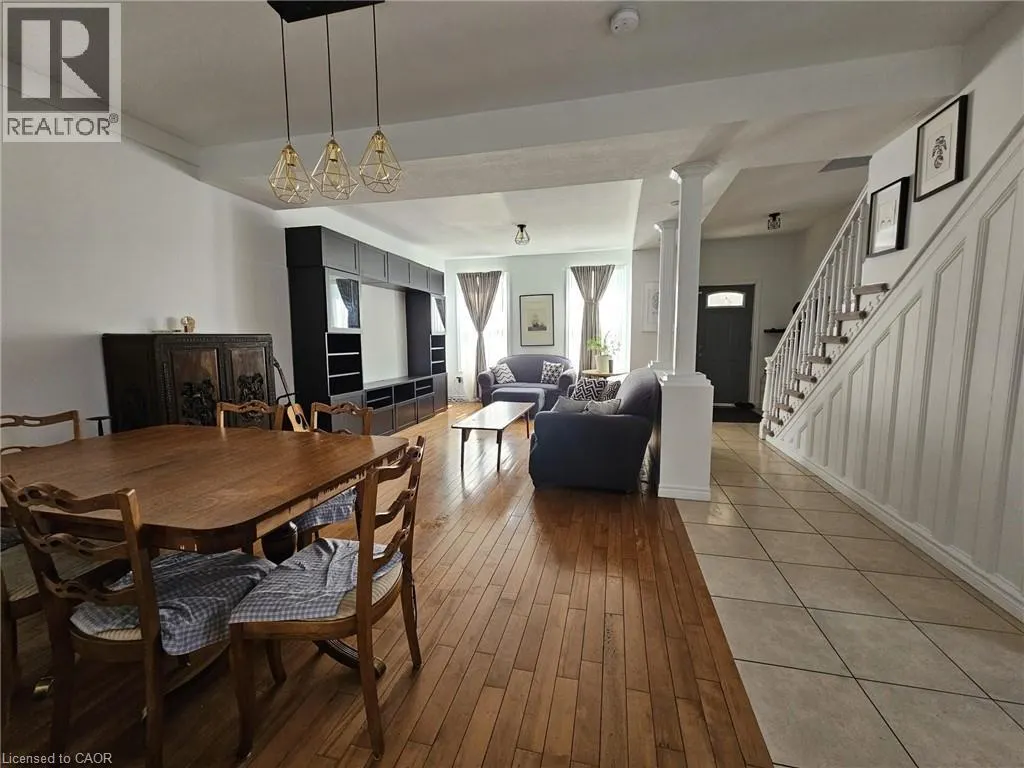253 MARY Street
Hamilton, L8L4W2
MLS® 40782366
· 2 days on website
$499,999
House
Sale
Beds
Beds · 3
Baths
Baths · 1.5
Sqft
Sqft · 1300
253 MARY Street
Hamilton, L8L4W2
Hamilton, L8L4W2
No obligation In-Person or Video Chat Tour
Beds
Beds · 3
Baths
Baths · 1.5
Sqft
Sqft · 1300
Description
253 Mary Street offers great value in a walkable downtown Hamilton location. This 3-bed, 1.5-bath home includes a new furnace (2025), a back-flow sewer preventer, and a roughed-in bathroom in the basement. The layout is practical and bright, with plenty of room for a family or tenants. The large bac...kyard provides lots of outdoor space, and the long driveway fits multiple vehicles — a big plus for the area. Close to parks, schools, restaurants, transit, and highway access. Ideal for first-time buyers or investors looking for a solid property in a convenient spot. (id:10452)
General
Type
House
Style
House
Year Built
-
Square Footage
1300 sqft
Taxes
-
Maintenance Fee
-
Full Property Details
Interior
Bedrooms
3
Bedrooms Plus
0
Washrooms
1.5
Square Footage
1300 sqft
Basement
Partially finished
Heating Source
Natural gas
Heating Type
Forced air
Air Conditioning
Central air conditioning
Kitchens
1
Full Bathrooms
2
Half Bathrooms
1
Bedrooms
3
Bedrooms Plus
0
Washrooms
1.5
Square Footage
1300 sqft
Basement
Partially finished
Heating Source
Natural gas
Heating Type
Forced air
Air Conditioning
Central air conditioning
Kitchens
1
Full Bathrooms
2
Half Bathrooms
1
Exterior
Acreage
under 1/2 acre
Parking Spaces
4
Garage Spaces Y/N
No
Zoning Description
D/S-378
Land Amenities
Hospital, Schools, Shopping
Acreage
under 1/2 acre
Parking Spaces
4
Garage Spaces Y/N
No
Zoning Description
D/S-378
Land Amenities
Hospital, Schools, Shopping
Building Description
Style
House
Home Type
House
Subtype
House
Exterior
Vinyl siding
Sewers
Municipal sewage system
Water Supply
Municipal water
Architectural Style
2 Level
Style
House
Home Type
House
Subtype
House
Exterior
Vinyl siding
Sewers
Municipal sewage system
Water Supply
Municipal water
Architectural Style
2 Level
Community
Area Code
Hamilton
Area Code
Hamilton
Room Types
2pc Bathroom
-
Dimensions Measurements not available x Measurements not available
0 sqft
3pc Bathroom
-
Dimensions Measurements not available x Measurements not available
0 sqft
Bedroom
-
Dimensions 8'2'' x 9'7''
78.26 sqft
Bedroom
-
Dimensions 8'7'' x 11'8''
100.14 sqft
Dining room
-
Dimensions 11'7'' x 9'9''
112.94 sqft
Foyer
-
Dimensions Measurements not available x Measurements not available
0 sqft
Kitchen
-
Dimensions 16'0'' x 13'8''
218.67 sqft
Laundry room
-
Dimensions Measurements not available x Measurements not available
0 sqft
Living room
-
Dimensions 11'2'' x 14'5''
160.99 sqft
Other
-
Dimensions Measurements not available x Measurements not available
0 sqft
Primary Bedroom
-
Dimensions 11'7'' x 9'7''
111.01 sqft
Est. mortgage
$1,897/mo

Karlyn Eacrett
Enjoy the journey to finding a new home! Discover amazing properties and never miss on a good deal
No obligation In-Person or Video Chat Tour
Sign up and ask a question
Please fill out this field
Please fill out this field
Please fill out this field
Please fill out this field
By continuing you agree to our Terms of use and Privacy Policy.
Enjoy the journey to finding a new home! Discover amazing properties and never miss on a good deal
Listing courtesy of:
Real Broker Ontario Ltd.
Real Broker Ontario Ltd.
 This REALTOR.ca listing content is owned and licensed by REALTOR® members of The Canadian Real Estate Association.
This REALTOR.ca listing content is owned and licensed by REALTOR® members of The Canadian Real Estate Association.



