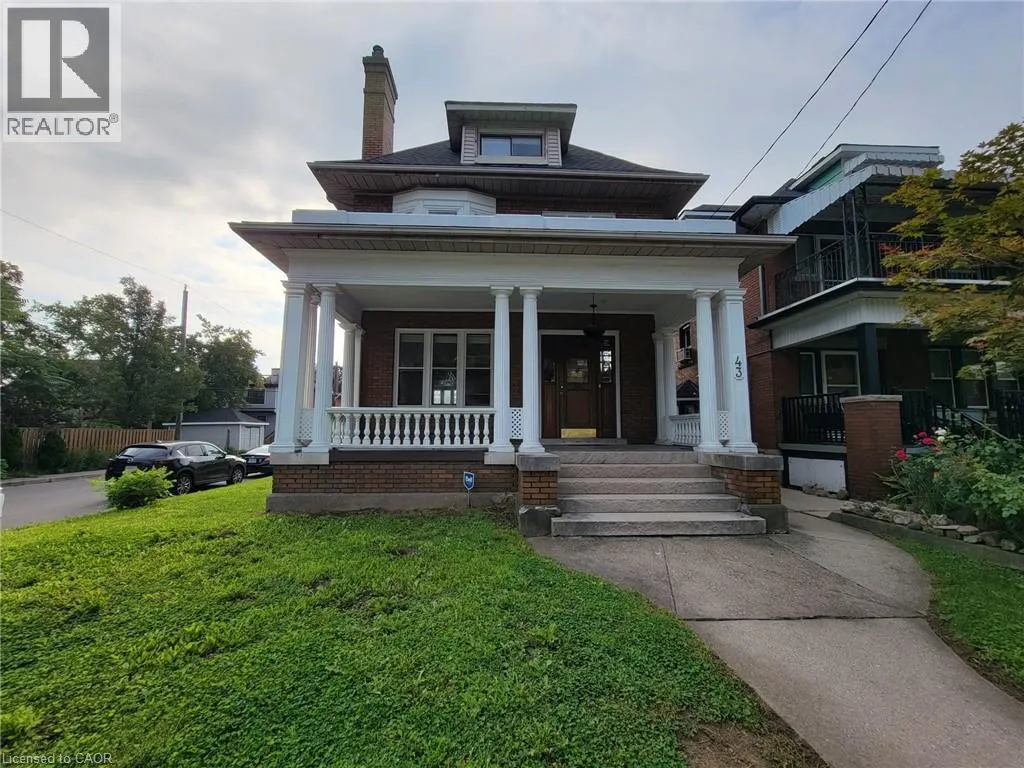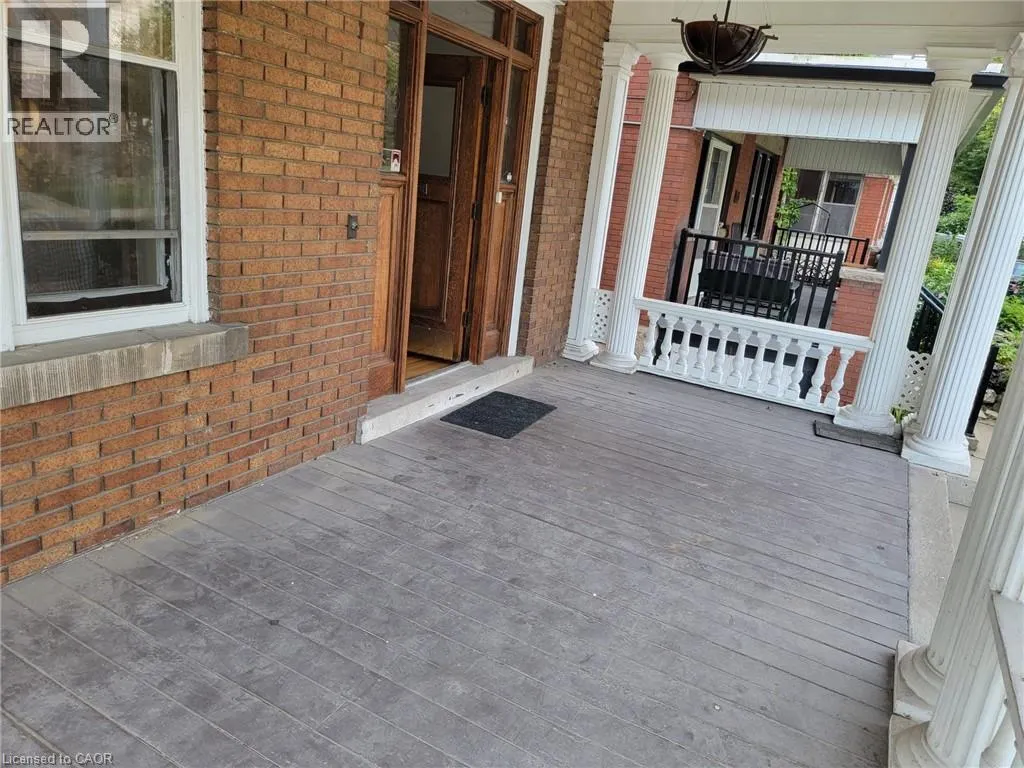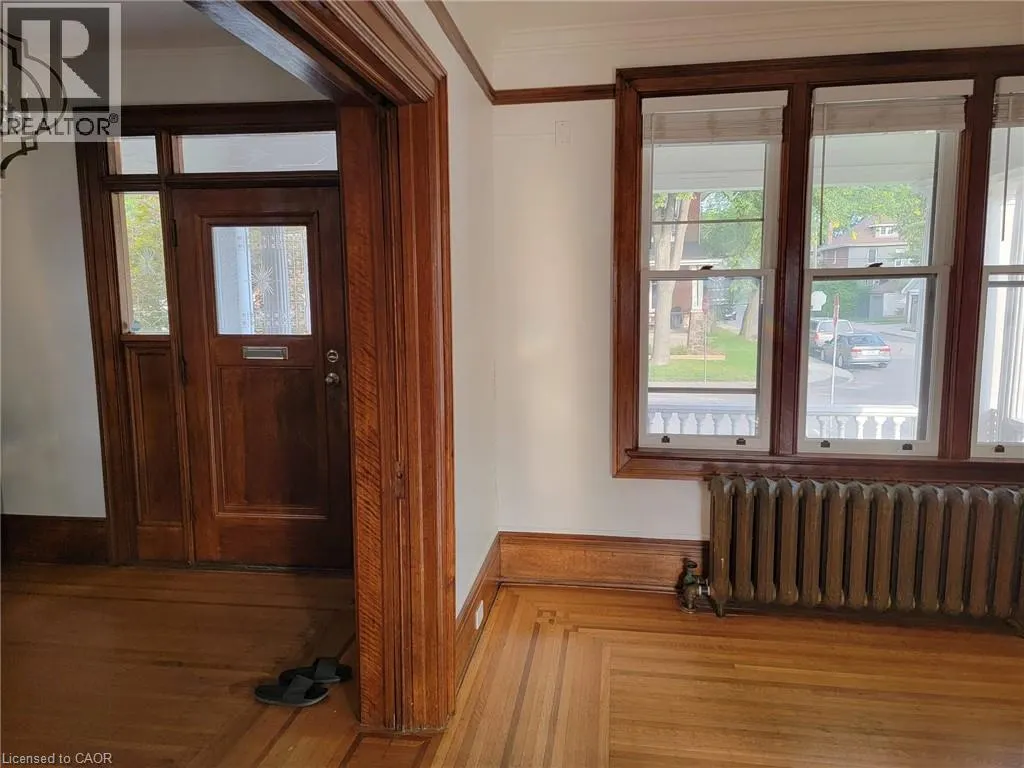43 BARNESDALE Avenue S
Hamilton, L8M2V3
MLS® 40782263
· 3 days on website
$3,700
House
Rent
Beds
Beds · 6+1
Baths
Baths · 4.0
Sqft
Sqft · 3000
43 BARNESDALE Avenue S
Hamilton, L8M2V3
Hamilton, L8M2V3
No obligation In-Person or Video Chat Tour
Beds
Beds · 6+1
Baths
Baths · 4.0
Sqft
Sqft · 3000
Description
Detached House With 6+2 Bedroom In The Heart Of Hamilton. Main Floor With High Ceilings, Hardwood Flooring, Trim Work, Wood Pocket Doors, Wood Staircase & Railing And Spacious Grand Front Porch. Fully fenced back yard with wooden deck. Walking Distance To Tim Horton's Field & Bernie Morelli Rec Cent...re. Close To Parks, Shopping, Schools, Public Transit and Most Of The Amenities. Home With Rear Driveway Parking & Garage. Separate Entrance For Upper Level. Side Door Entrance To Main Level. Finished Basement With Laundry And 3 Piece Washroom. (id:10452)
General
Type
House
Style
House
Year Built
-
Square Footage
3000 sqft
Taxes
-
Maintenance Fee
-
Full Property Details
Interior
Bedrooms
6
Bedrooms Plus
1
Washrooms
4.0
Square Footage
3000 sqft
Basement
Finished
Heating Source
Electric, Natural gas
Heating Type
Boiler
Air Conditioning
None
Kitchens
1
Full Bathrooms
4
Half Bathrooms
0
Bedrooms
6
Bedrooms Plus
1
Washrooms
4.0
Square Footage
3000 sqft
Basement
Finished
Heating Source
Electric, Natural gas
Heating Type
Boiler
Air Conditioning
None
Kitchens
1
Full Bathrooms
4
Half Bathrooms
0
Exterior
Acreage
under 1/2 acre
Parking Spaces
2
Garage Spaces Y/N
Yes
Zoning Description
C
Land Amenities
Hospital, Park, Public Transit, Schools
Acreage
under 1/2 acre
Parking Spaces
2
Garage Spaces Y/N
Yes
Zoning Description
C
Land Amenities
Hospital, Park, Public Transit, Schools
Building Description
Style
House
Home Type
House
Subtype
House
Exterior
Brick
Sewers
Municipal sewage system
Water Supply
Municipal water
Style
House
Home Type
House
Subtype
House
Exterior
Brick
Sewers
Municipal sewage system
Water Supply
Municipal water
Community
Area Code
Hamilton
Features
Community Centre
Area Code
Hamilton
Features
Community Centre
Room Types
3pc Bathroom
-
Dimensions Measurements not available x Measurements not available
0 sqft
4pc Bathroom
-
Dimensions Measurements not available x Measurements not available
0 sqft
Bedroom
-
Dimensions 10'5'' x 11'1''
115.45 sqft
Bedroom
-
Dimensions 10'5'' x 12'1''
125.87 sqft
Bedroom
-
Dimensions 12'0'' x 11'1''
133 sqft
Bedroom
-
Dimensions 15'4'' x 12'1''
185.28 sqft
Bedroom
-
Dimensions 9'8'' x 10'5''
100.69 sqft
Kitchen
-
Dimensions 10'0'' x 11'7''
115.83 sqft
Primary Bedroom
-
Dimensions 11'4'' x 11'1''
125.61 sqft

Karlyn Eacrett
Enjoy the journey to finding a new home! Discover amazing properties and never miss on a good deal
No obligation In-Person or Video Chat Tour
Sign up and ask a question
Please fill out this field
Please fill out this field
Please fill out this field
Please fill out this field
By continuing you agree to our Terms of use and Privacy Policy.
Enjoy the journey to finding a new home! Discover amazing properties and never miss on a good deal
Listing courtesy of:
CENTURY 21 PEOPLE'S CHOICE REALTY INC. BROKERAGE
CENTURY 21 PEOPLE'S CHOICE REALTY INC. BROKERAGE
 This REALTOR.ca listing content is owned and licensed by REALTOR® members of The Canadian Real Estate Association.
This REALTOR.ca listing content is owned and licensed by REALTOR® members of The Canadian Real Estate Association.



