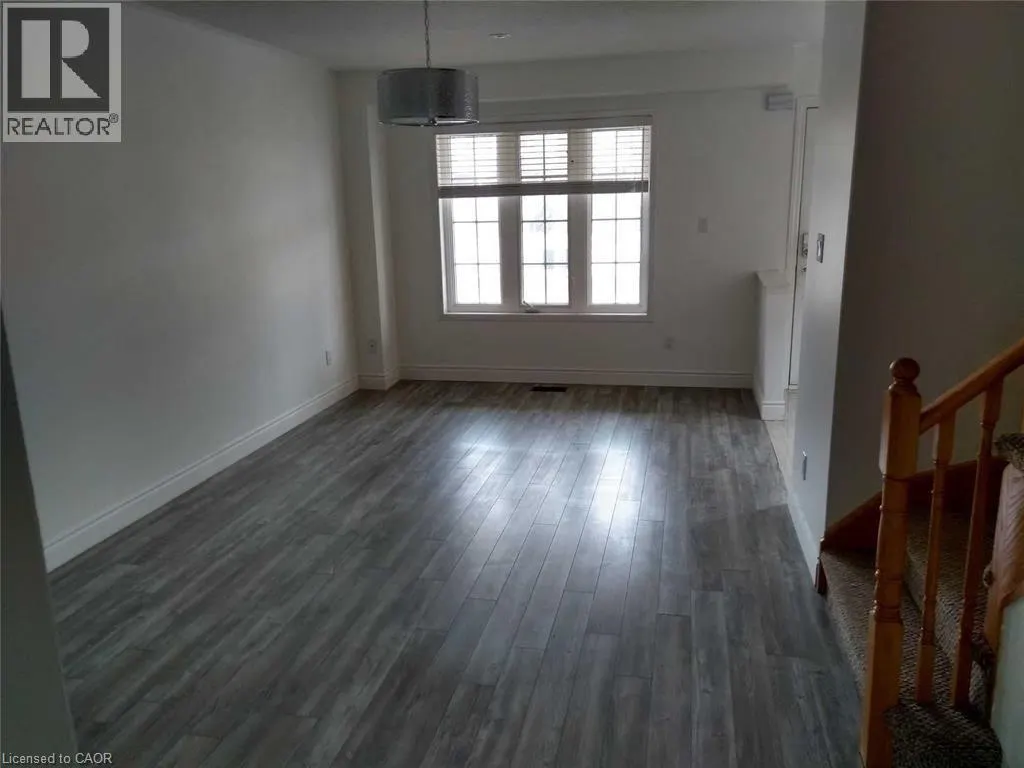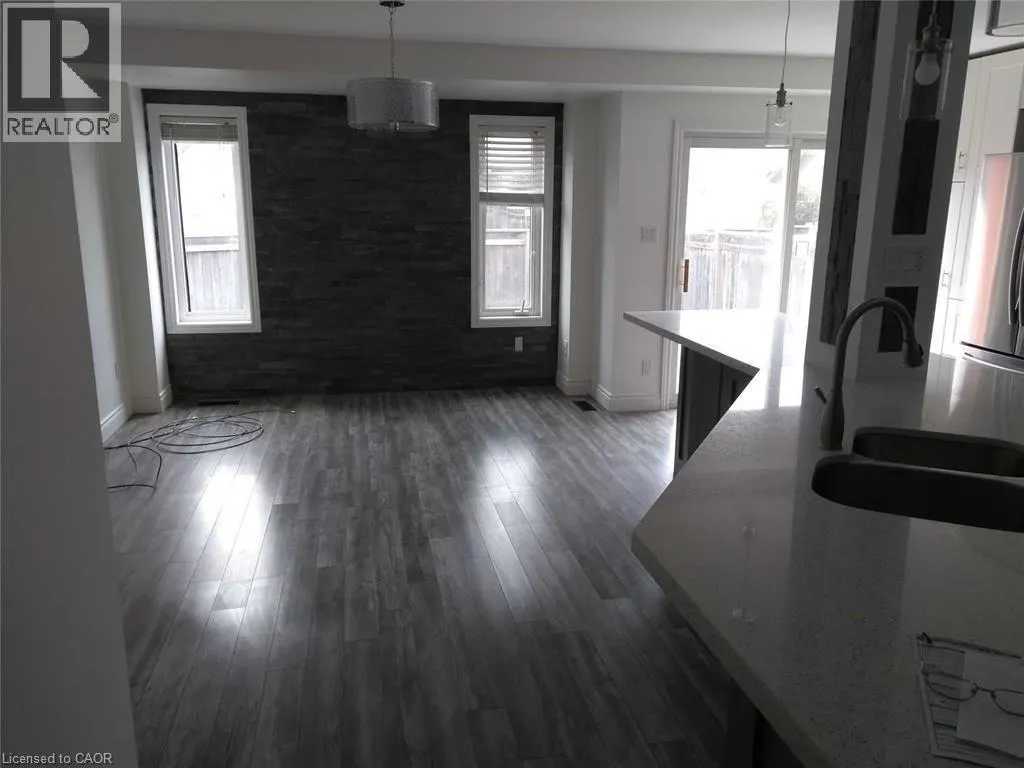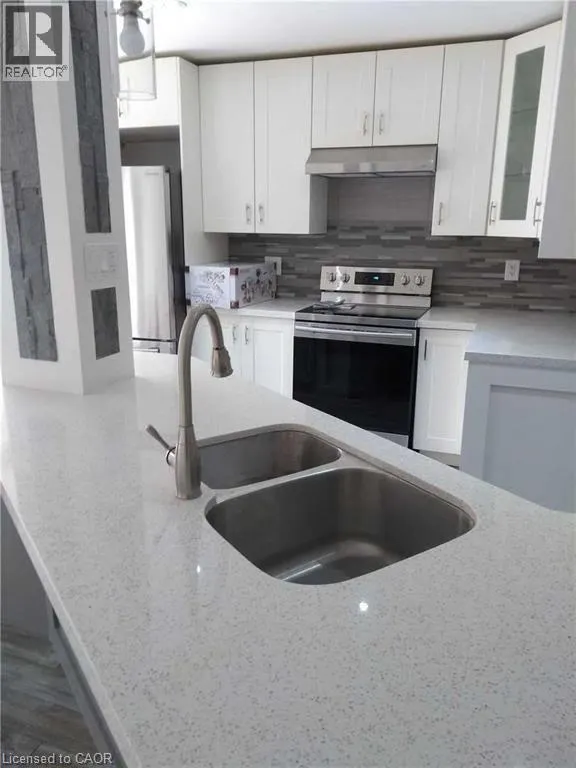2502 POSTMASTER Drive
Oakville, L6M5A8
MLS® 40782108
· 5 days on website
$3,500
Townhome
Rent
Beds
Beds · 4
Baths
Baths · 2.5
Sqft
Sqft · 1760
2502 POSTMASTER Drive
Oakville, L6M5A8
Oakville, L6M5A8
No obligation In-Person or Video Chat Tour
Beds
Beds · 4
Baths
Baths · 2.5
Sqft
Sqft · 1760
Description
Beautiful, bright, and spacious end-unit townhouse in the sought-after Westmount community. Features laminate flooring throughout, neutral décor, and an open-concept kitchen layout perfect for family living. The upper level offers four generous bedrooms, including a primary suite with ample closet s...pace. Enjoy convenient garage access from inside the home. Ideally located near major highways, public transit, top-rated schools, parks, shopping and hospital. (id:10452)
General
Type
Townhome
Style
Row / Townhouse
Year Built
2004
Square Footage
1760 sqft
Taxes
-
Maintenance Fee
-
Full Property Details
Interior
Bedrooms
4
Bedrooms Plus
0
Washrooms
2.5
Square Footage
1760 sqft
Basement
Unfinished
Heating Source
Natural gas
Heating Type
Forced air
Air Conditioning
Central air conditioning
Kitchens
1
Full Bathrooms
3
Half Bathrooms
1
Bedrooms
4
Bedrooms Plus
0
Washrooms
2.5
Square Footage
1760 sqft
Basement
Unfinished
Heating Source
Natural gas
Heating Type
Forced air
Air Conditioning
Central air conditioning
Kitchens
1
Full Bathrooms
3
Half Bathrooms
1
Exterior
Acreage
under 1/2 acre
Parking Spaces
3
Garage Spaces Y/N
Yes
Zoning Description
RM1 sp:244
Land Amenities
Hospital, Park, Schools, Shopping
Acreage
under 1/2 acre
Parking Spaces
3
Garage Spaces Y/N
Yes
Zoning Description
RM1 sp:244
Land Amenities
Hospital, Park, Schools, Shopping
Building Description
Style
Row / Townhouse
Home Type
Townhome
Subtype
Att/Row/Townhouse
Year Built
2004
Exterior
Concrete
Sewers
Municipal sewage system
Water Supply
Municipal water
Architectural Style
2 Level
Style
Row / Townhouse
Home Type
Townhome
Subtype
Att/Row/Townhouse
Year Built
2004
Exterior
Concrete
Sewers
Municipal sewage system
Water Supply
Municipal water
Architectural Style
2 Level
Community
Area Code
Oakville
Area Code
Oakville
Room Types
2pc Bathroom
-
Dimensions Measurements not available x Measurements not available
0 sqft
4pc Bathroom
-
Dimensions Measurements not available x Measurements not available
0 sqft
Bedroom
-
Dimensions 8'1'' x 10'7''
85.55 sqft
Bedroom
-
Dimensions 8'1'' x 12'1''
97.67 sqft
Bedroom
-
Dimensions 9'1'' x 10'7''
96.13 sqft
Dining room
-
Dimensions 20'0'' x 10'5''
208.33 sqft
Family room
-
Dimensions 10'1'' x 14'1''
142.01 sqft
Full bathroom
-
Dimensions Measurements not available x Measurements not available
0 sqft
Kitchen
-
Dimensions 11'6'' x 12'1''
138.96 sqft
Living room
-
Dimensions 19'1'' x 10'5''
198.78 sqft
Primary Bedroom
-
Dimensions 12'0'' x 13'9''
165 sqft

Karlyn Eacrett
Enjoy the journey to finding a new home! Discover amazing properties and never miss on a good deal
No obligation In-Person or Video Chat Tour
Sign up and ask a question
Please fill out this field
Please fill out this field
Please fill out this field
Please fill out this field
By continuing you agree to our Terms of use and Privacy Policy.
Enjoy the journey to finding a new home! Discover amazing properties and never miss on a good deal
Listing courtesy of:
RE/MAX Aboutowne Realty Corp.
RE/MAX Aboutowne Realty Corp.
 This REALTOR.ca listing content is owned and licensed by REALTOR® members of The Canadian Real Estate Association.
This REALTOR.ca listing content is owned and licensed by REALTOR® members of The Canadian Real Estate Association.



