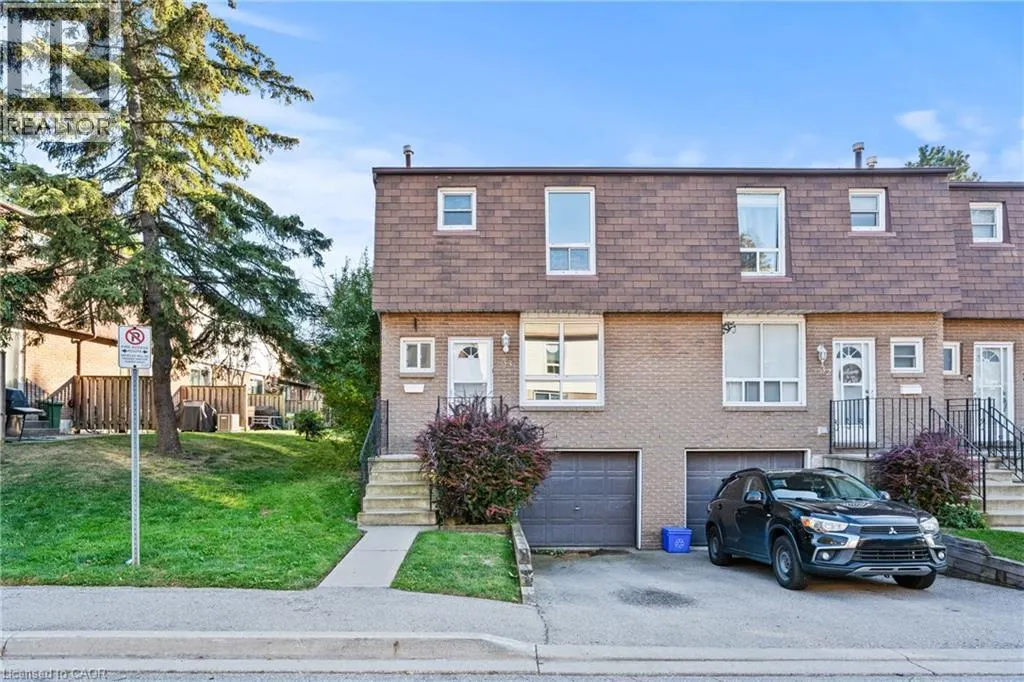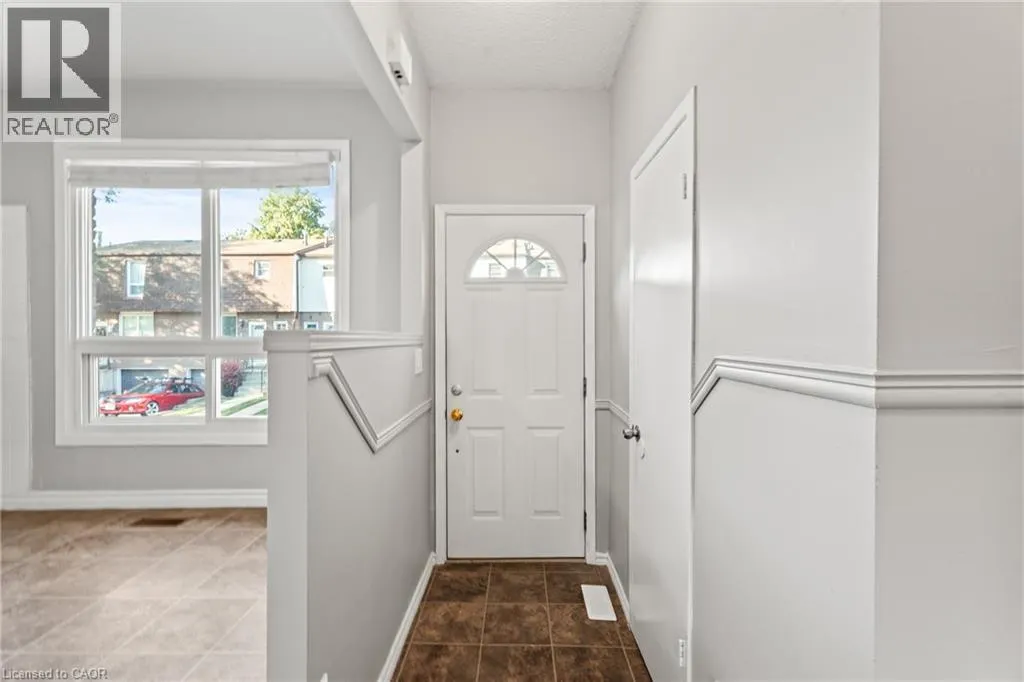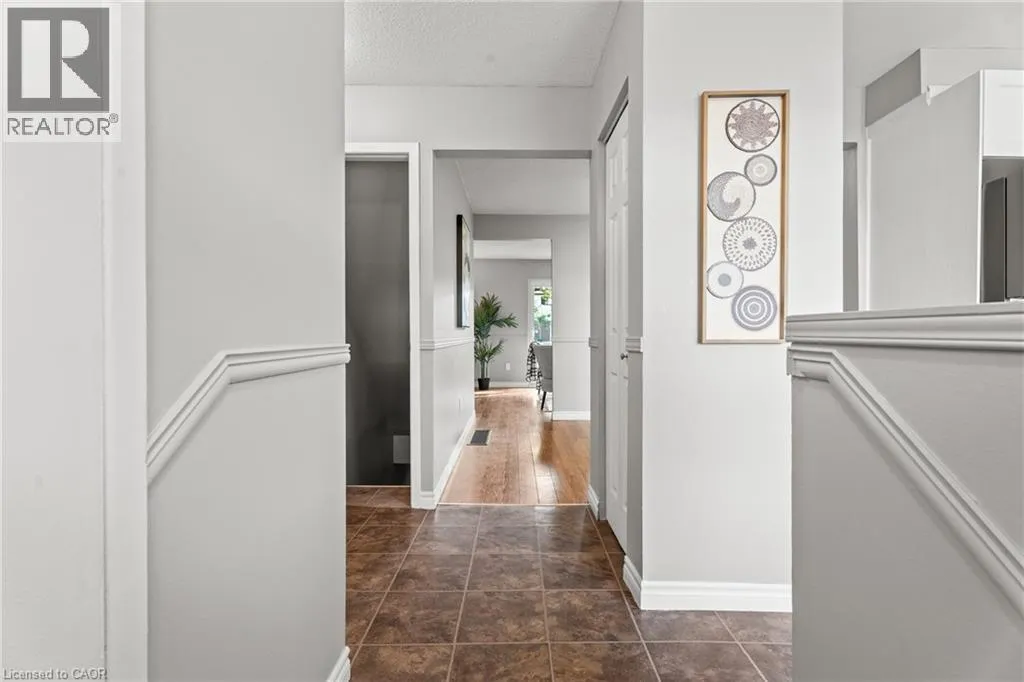1301 UPPER GAGE Avenue Unit# 33, #33
Hamilton, L8W1E5
MLS® 40781629
· 5 days on website
$2,500
Townhome
Rent
Beds
Beds · 3
Baths
Baths · 1.5
Sqft
Sqft · 1176
1301 UPPER GAGE Avenue Unit# 33, #33
Hamilton, L8W1E5
Hamilton, L8W1E5
No obligation In-Person or Video Chat Tour
Beds
Beds · 3
Baths
Baths · 1.5
Sqft
Sqft · 1176
Description
Move in ready end unit 3 bedroom town house with finished basement. Brand new kitchen, freshly painted throughout and new carpet on stairs and in bedrooms (2025). The eat-in kitchen flows nicely through to the formal dining room with open concept with the large living room. Sliding doors lead to the... backyard. Upper level offers 3 well sized bedrooms and a 4pc bathroom. The basement is finished with a large rec room, laundry room and inside access to your attached garage. Located in a great family friendly community, close to all amenities, schools, shopping, parks, hwy access and more! Just 3 minutes to the Lincoln M Alexander Parkway. Immediate occupancy available. Tenants pay their own utilities. Minimum one year lease. First and last months rent, credit report and references required. Call us today to view! (id:10452)
General
Type
Townhome
Style
Row / Townhouse
Year Built
-
Square Footage
1176 sqft
Taxes
-
Maintenance Fee
-
Full Property Details
Interior
Bedrooms
3
Bedrooms Plus
0
Washrooms
1.5
Square Footage
1176 sqft
Basement
Finished
Heating Source
Natural gas
Heating Type
Forced air
Air Conditioning
None
Kitchens
1
Full Bathrooms
2
Half Bathrooms
1
Bedrooms
3
Bedrooms Plus
0
Washrooms
1.5
Square Footage
1176 sqft
Basement
Finished
Heating Source
Natural gas
Heating Type
Forced air
Air Conditioning
None
Kitchens
1
Full Bathrooms
2
Half Bathrooms
1
Exterior
Acreage
Unknown
Parking Spaces
2
Garage Spaces Y/N
Yes
Zoning Description
RT-10
Land Amenities
Hospital, Public Transit, Schools, Shopping
Acreage
Unknown
Parking Spaces
2
Garage Spaces Y/N
Yes
Zoning Description
RT-10
Land Amenities
Hospital, Public Transit, Schools, Shopping
Building Description
Style
Row / Townhouse
Home Type
Townhome
Subtype
Att/Row/Townhouse
Exterior
Aluminum siding, Brick
Sewers
Municipal sewage system
Water Supply
Municipal water
Architectural Style
2 Level
Style
Row / Townhouse
Home Type
Townhome
Subtype
Att/Row/Townhouse
Exterior
Aluminum siding, Brick
Sewers
Municipal sewage system
Water Supply
Municipal water
Architectural Style
2 Level
Community
Area Code
Hamilton
Area Code
Hamilton
Room Types
2pc Bathroom
-
Dimensions Measurements not available x Measurements not available
0 sqft
4pc Bathroom
-
Dimensions 8'6'' x 7'6''
63.75 sqft
Bedroom
-
Dimensions 11'3'' x 9'0''
101.25 sqft
Bedroom
-
Dimensions 11'4'' x 8'6''
96.33 sqft
Dining room
-
Dimensions 14'2'' x 8'8''
122.78 sqft
Kitchen
-
Dimensions 10'9'' x 10'3''
110.19 sqft
Laundry room
-
Dimensions Measurements not available x Measurements not available
0 sqft
Living room
-
Dimensions 17'3'' x 10'10''
186.87 sqft
Primary Bedroom
-
Dimensions 15'2'' x 10'0''
151.67 sqft
Recreation room
-
Dimensions 17'0'' x 10'0''
170 sqft

Karlyn Eacrett
Enjoy the journey to finding a new home! Discover amazing properties and never miss on a good deal
No obligation In-Person or Video Chat Tour
Sign up and ask a question
Please fill out this field
Please fill out this field
Please fill out this field
Please fill out this field
By continuing you agree to our Terms of use and Privacy Policy.
Enjoy the journey to finding a new home! Discover amazing properties and never miss on a good deal
Listing courtesy of:
RE/MAX Escarpment Realty Inc.
RE/MAX Escarpment Realty Inc.
 This REALTOR.ca listing content is owned and licensed by REALTOR® members of The Canadian Real Estate Association.
This REALTOR.ca listing content is owned and licensed by REALTOR® members of The Canadian Real Estate Association.



