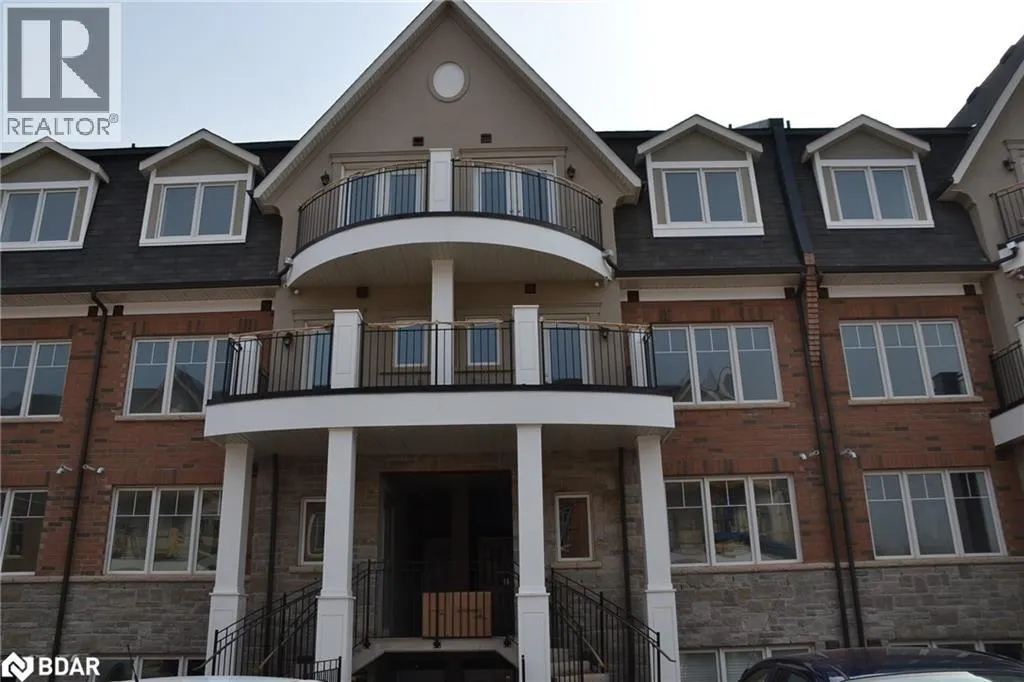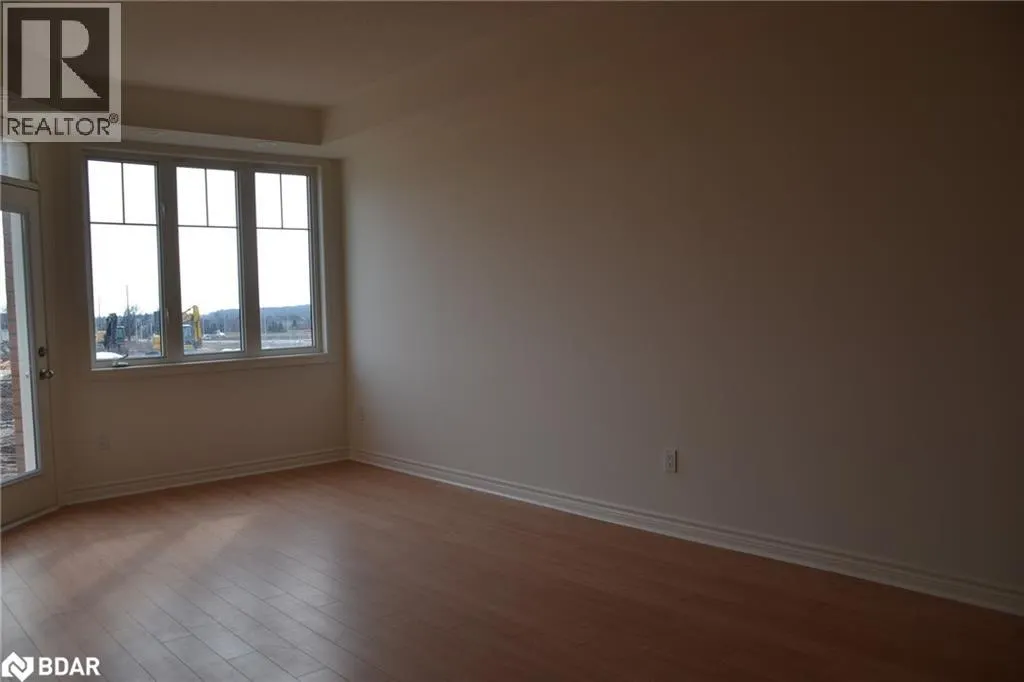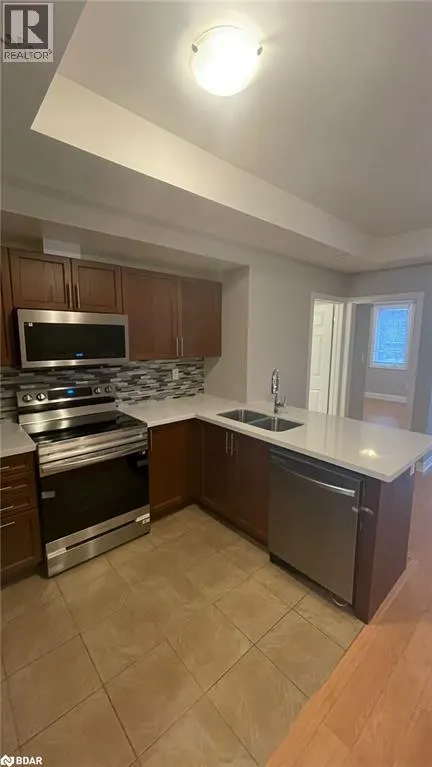2420 BARONWOOD Drive Unit# 32-02, #32-02
Oakville, L6M0J7
MLS® 40781226
· 7 days on website
$2,600
Townhome
Sale
Beds
Beds · 2
Baths
Baths · 2.0
Sqft
Sqft · 970
2420 BARONWOOD Drive Unit# 32-02, #32-02
Oakville, L6M0J7
Oakville, L6M0J7
No obligation In-Person or Video Chat Tour
Beds
Beds · 2
Baths
Baths · 2.0
Sqft
Sqft · 970
Description
Beautiful 2-bedroom, 2-full-bath unit featuring 9' ceilings and laminate flooring throughout - completely carpet-free. Modern kitchen with quartz countertops and stainless steel appliances. Enjoy single-level living with no stairs and a private patio. Conveniently located close to Oakville Hospital ...and all amenities. (id:10452)
General
Type
Townhome
Style
Row / Townhouse
Year Built
-
Square Footage
970 sqft
Taxes
-
Maintenance Fee
$ 0
Full Property Details
Interior
Bedrooms
2
Bedrooms Plus
0
Washrooms
2.0
Square Footage
970 sqft
Heating Source
Natural gas
Heating Type
Forced air
Air Conditioning
Central air conditioning
Kitchens
1
Full Bathrooms
2
Half Bathrooms
0
Bedrooms
2
Bedrooms Plus
0
Washrooms
2.0
Square Footage
970 sqft
Heating Source
Natural gas
Heating Type
Forced air
Air Conditioning
Central air conditioning
Kitchens
1
Full Bathrooms
2
Half Bathrooms
0
Exterior
Acreage
Unknown
Parking Spaces
1
Garage Spaces Y/N
No
Zoning Description
RM1
Land Amenities
Hospital, Park, Public Transit, Schools
Acreage
Unknown
Parking Spaces
1
Garage Spaces Y/N
No
Zoning Description
RM1
Land Amenities
Hospital, Park, Public Transit, Schools
Building Description
Style
Row / Townhouse
Home Type
Townhome
Subtype
Att/Row/Townhouse
Exterior
Brick
Sewers
Municipal sewage system
Water Supply
Municipal water
Style
Row / Townhouse
Home Type
Townhome
Subtype
Att/Row/Townhouse
Exterior
Brick
Sewers
Municipal sewage system
Water Supply
Municipal water
Community
Area Code
Oakville
Features
School Bus
Area Code
Oakville
Features
School Bus
Taxes & Fees
Maintenance Fee
$ 0
Maintenance Fee
$ 0
Room Types
3pc Bathroom
-
Dimensions Measurements not available x Measurements not available
0 sqft
4pc Bathroom
-
Dimensions Measurements not available x Measurements not available
0 sqft
Bedroom
-
Dimensions 9'1'' x 10'9''
97.65 sqft
Kitchen
-
Dimensions 7'4'' x 9'10''
72.11 sqft
Living room/Dining room
-
Dimensions 10'11'' x 27'9''
302.94 sqft
Primary Bedroom
-
Dimensions 10'5'' x 14'0''
145.83 sqft
Est. mortgage
$10/mo

Karlyn Eacrett
Enjoy the journey to finding a new home! Discover amazing properties and never miss on a good deal
No obligation In-Person or Video Chat Tour
Sign up and ask a question
Please fill out this field
Please fill out this field
Please fill out this field
Please fill out this field
By continuing you agree to our Terms of use and Privacy Policy.
Enjoy the journey to finding a new home! Discover amazing properties and never miss on a good deal
Listing courtesy of:
ROYAL LEPAGE SIGNATURE REALTY
ROYAL LEPAGE SIGNATURE REALTY
 This REALTOR.ca listing content is owned and licensed by REALTOR® members of The Canadian Real Estate Association.
This REALTOR.ca listing content is owned and licensed by REALTOR® members of The Canadian Real Estate Association.



