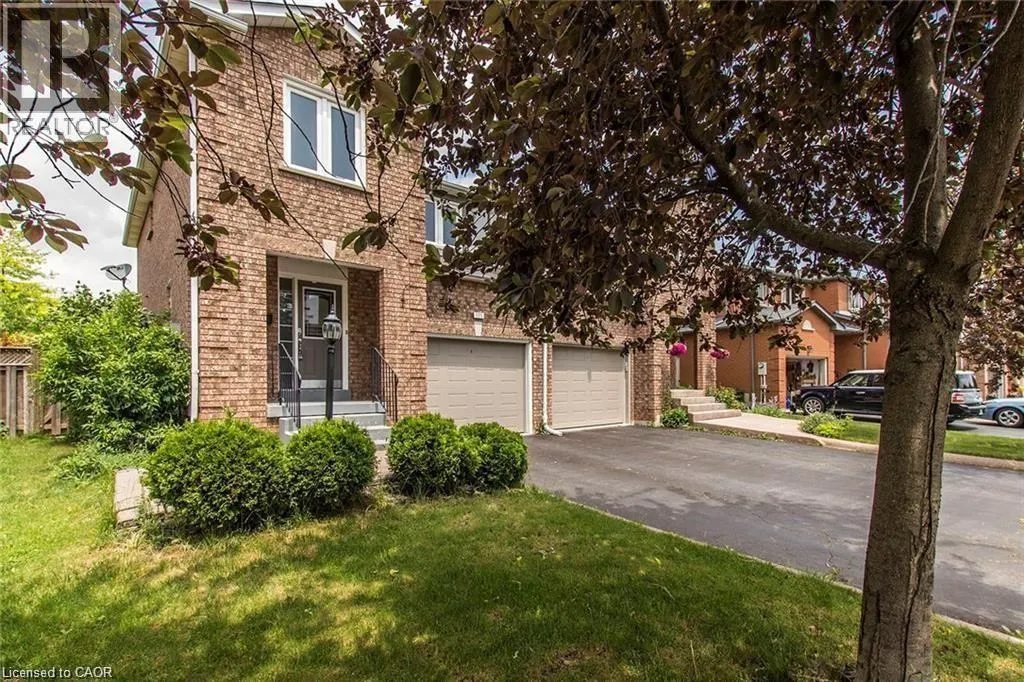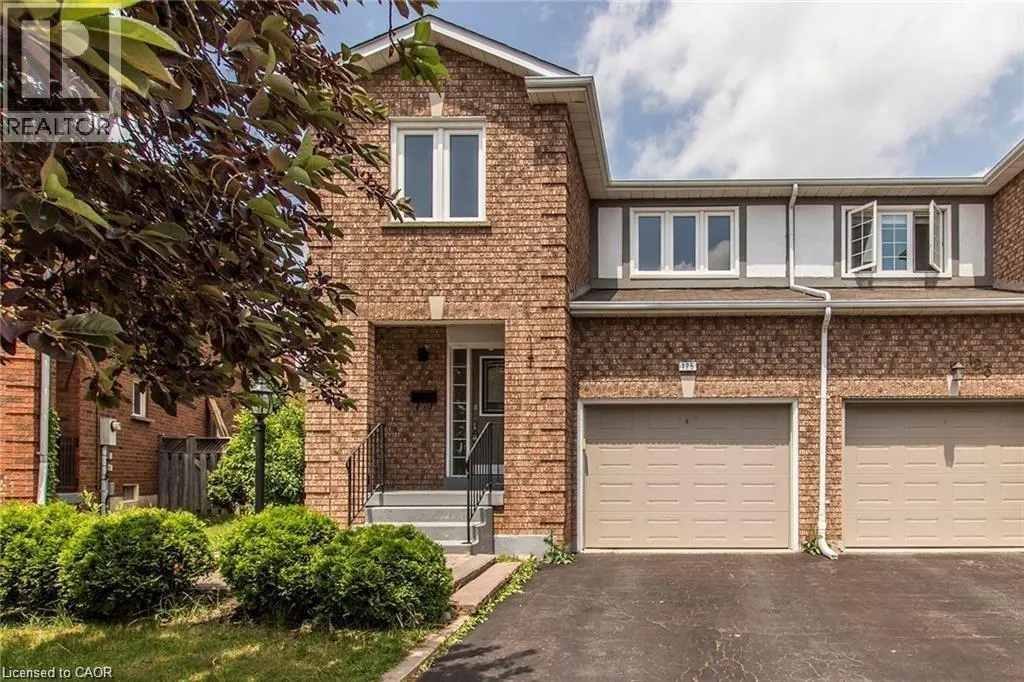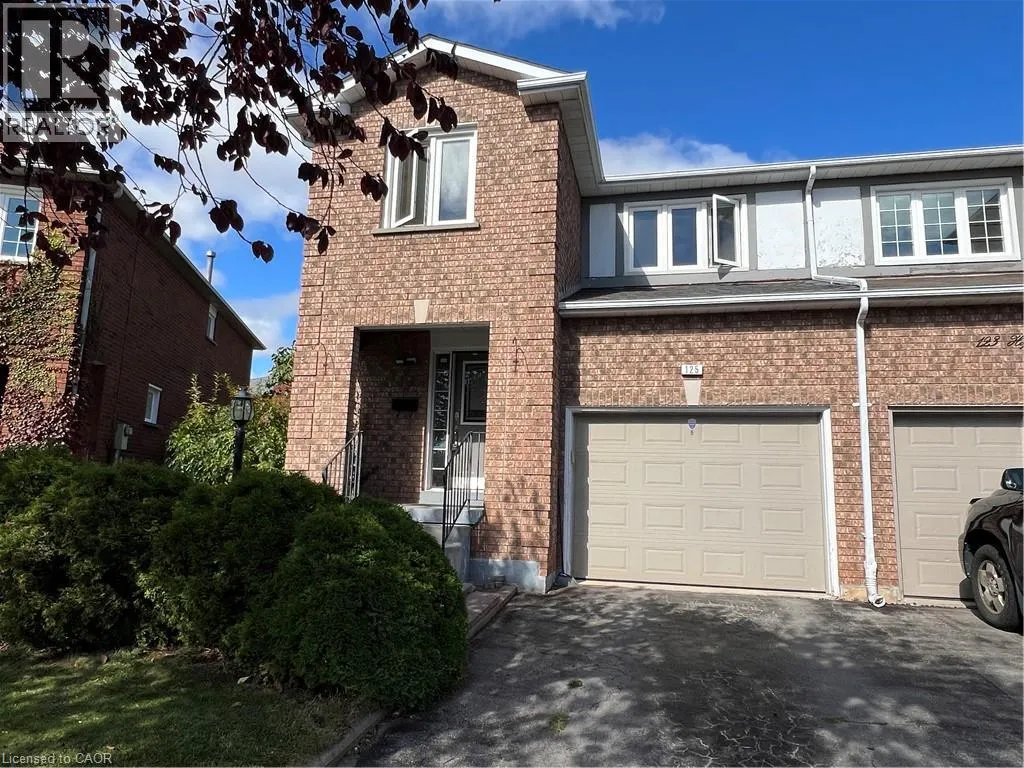125 HOPEWELL Road
Oakville, L6H5Z1
MLS® 40780887
· 7 days on website
$3,800
House
Rent
Beds
Beds · 4
Baths
Baths · 3.5
Sqft
Sqft · 1646
125 HOPEWELL Road
Oakville, L6H5Z1
Oakville, L6H5Z1
No obligation In-Person or Video Chat Tour
Beds
Beds · 4
Baths
Baths · 3.5
Sqft
Sqft · 1646
Description
This beautifully maintained home is perfectly situated in a family-friendly community and is ready for you to move in. The updated kitchen features elegant granite countertops and a walkout to a spacious, pool-sized backyard—ideal for entertaining and playing. Home Highlights:Four generous bedrooms,... including a master with a luxurious 3-piece en-suite. A fully finished basement with a cozy family room and a wood-burning fireplace. Updated kitchen with brand new stove, refrigerator, and dishwasher. Private driveway leading to an attached garage with inside entry. Freshly painted throughout with ample storage space. Incredible Location: Enjoy the convenience of being within walking distance of top-ranking schools, parks, shopping, and a community center. This move-in-ready home truly has it all and is expected to move quickly! Available for possession on November 1st. (id:10452)
General
Type
House
Style
House
Year Built
1993
Square Footage
1646 sqft
Taxes
-
Maintenance Fee
-
Full Property Details
Interior
Bedrooms
4
Bedrooms Plus
0
Washrooms
3.5
Square Footage
1646 sqft
Basement
Finished
Heating Source
Natural gas
Heating Type
Forced air
Air Conditioning
Central air conditioning
Kitchens
1
Full Bathrooms
4
Half Bathrooms
1
Bedrooms
4
Bedrooms Plus
0
Washrooms
3.5
Square Footage
1646 sqft
Basement
Finished
Heating Source
Natural gas
Heating Type
Forced air
Air Conditioning
Central air conditioning
Kitchens
1
Full Bathrooms
4
Half Bathrooms
1
Exterior
Acreage
under 1/2 acre
Parking Spaces
3
Garage Spaces Y/N
Yes
Zoning Description
RL8
Land Amenities
Playground, Public Transit, Schools, Shopping
Acreage
under 1/2 acre
Parking Spaces
3
Garage Spaces Y/N
Yes
Zoning Description
RL8
Land Amenities
Playground, Public Transit, Schools, Shopping
Building Description
Style
House
Home Type
House
Subtype
House
Year Built
1993
Exterior
Brick
Sewers
Municipal sewage system
Water Supply
Municipal water
Architectural Style
2 Level
Style
House
Home Type
House
Subtype
House
Year Built
1993
Exterior
Brick
Sewers
Municipal sewage system
Water Supply
Municipal water
Architectural Style
2 Level
Community
Area Code
Oakville
Features
Community Centre
Area Code
Oakville
Features
Community Centre
Room Types
2pc Bathroom
-
Dimensions Measurements not available x Measurements not available
0 sqft
3pc Bathroom
-
Dimensions Measurements not available x Measurements not available
0 sqft
4pc Bathroom
-
Dimensions Measurements not available x Measurements not available
0 sqft
Bedroom
-
Dimensions 9'3'' x 11'8''
107.92 sqft
Bedroom
-
Dimensions 9'3'' x 12'0''
111 sqft
Bedroom
-
Dimensions 9'3'' x 13'4''
123.33 sqft
Kitchen
-
Dimensions 10'11'' x 15'10''
172.85 sqft
Laundry room
-
Dimensions Measurements not available x Measurements not available
0 sqft
Living room/Dining room
-
Dimensions 10'9'' x 22'7''
242.77 sqft
Primary Bedroom
-
Dimensions 11'8'' x 16'6''
192.5 sqft
Recreation room
-
Dimensions 12'5'' x 21'9''
270.06 sqft

Karlyn Eacrett
Enjoy the journey to finding a new home! Discover amazing properties and never miss on a good deal
No obligation In-Person or Video Chat Tour
Sign up and ask a question
Please fill out this field
Please fill out this field
Please fill out this field
Please fill out this field
By continuing you agree to our Terms of use and Privacy Policy.
Enjoy the journey to finding a new home! Discover amazing properties and never miss on a good deal
Listing courtesy of:
RE/MAX Escarpment Realty Inc.
RE/MAX Escarpment Realty Inc.
 This REALTOR.ca listing content is owned and licensed by REALTOR® members of The Canadian Real Estate Association.
This REALTOR.ca listing content is owned and licensed by REALTOR® members of The Canadian Real Estate Association.



