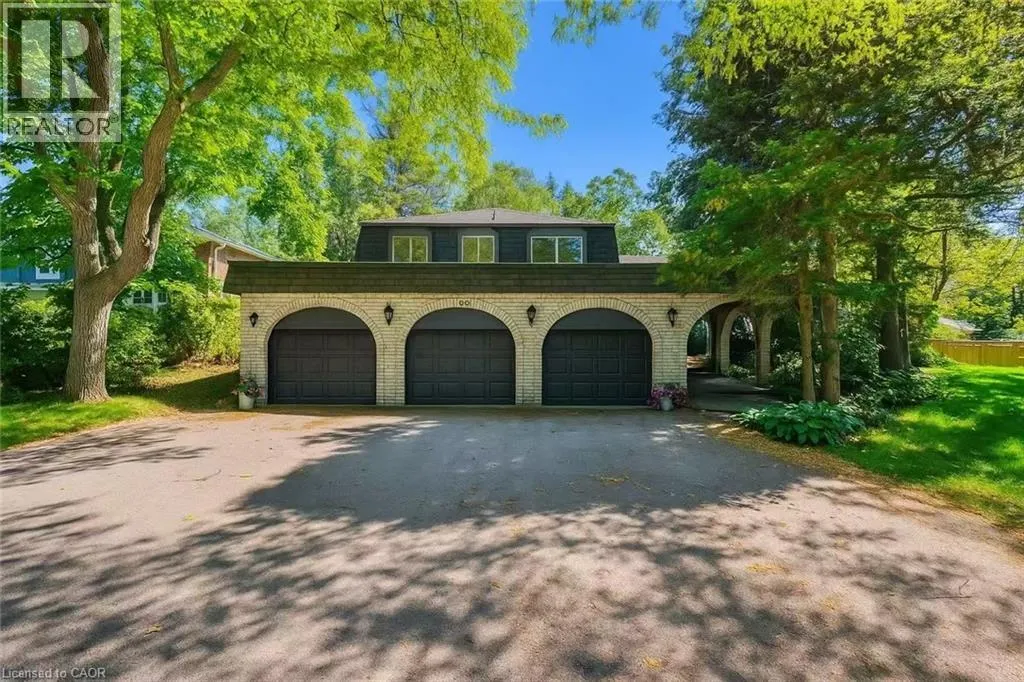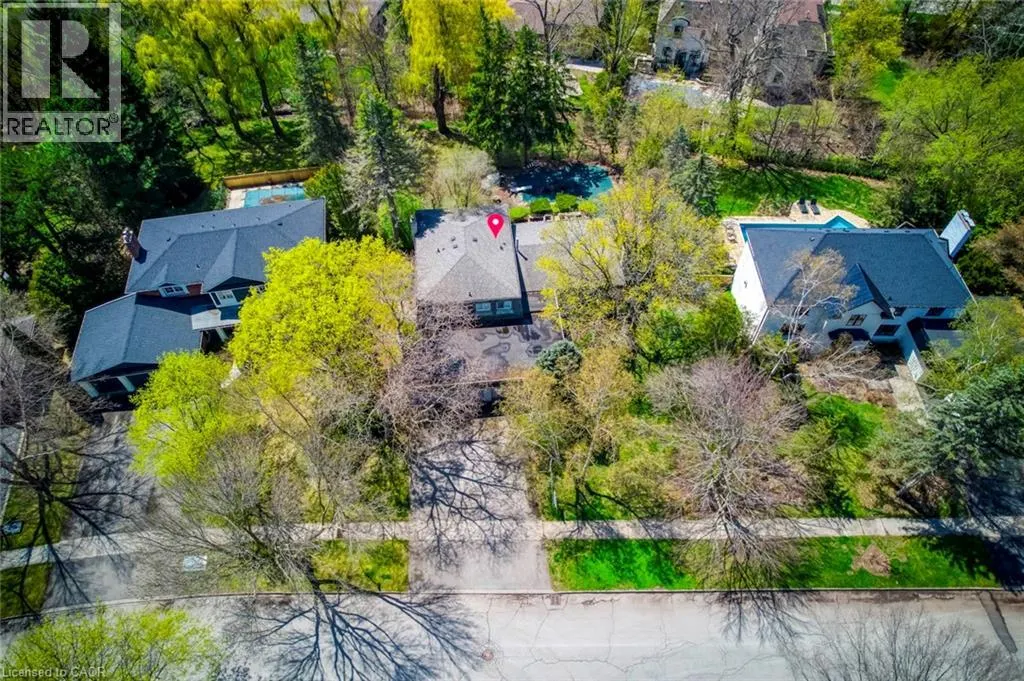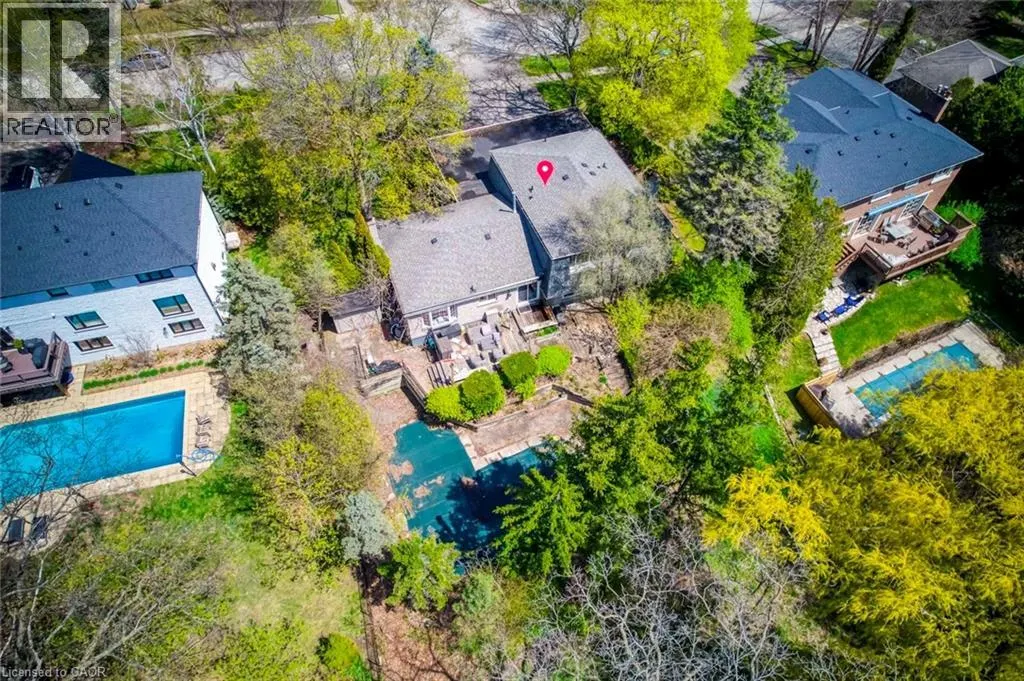170 CAVENDISH Court
Oakville, L6J5S2
MLS® 40780559
· 9 days on website
$2,548,000
House
Sale
Beds
Beds · 5
Baths
Baths · 3.5
Sqft
Sqft · 2760
170 CAVENDISH Court
Oakville, L6J5S2
Oakville, L6J5S2
No obligation In-Person or Video Chat Tour
Beds
Beds · 5
Baths
Baths · 3.5
Sqft
Sqft · 2760
Description
Welcome to 170 Cavendish Court, a beautifully updated 5-bedroom, 4-bathroom residence where timeless elegance meets Muskoka-inspired serenity in the heart of South East Oakville’s prestigious Morrison enclave. Set on a premium ravine lot with rare southwest exposure, this home offers ultimate privac...y with a lush backdrop of mature trees and a gently flowing creek. Thoughtfully upgraded in 2025, it features wide-plank hardwood flooring on the main and upper levels, hardwood stairs, neutral-tone laminate in the finished basement, and a reimagined chef’s kitchen with new cabinetry, range hood, built-in stove, and microwave. The sun-filled main floor offers refined principal rooms, a cozy family room, dedicated study, convenient laundry, and a fully private in-law suite—ideal for multi-generational living. Upstairs, the serene primary retreat boasts a renovated ensuite and walk-in closet, complemented by three additional well-appointed bedrooms and a shared 5-piece bath. All bathrooms, including the powder room and basement, have been tastefully updated. Outside, enjoy your own Muskoka-like oasis with a multi-level deck and saltwater pool embraced by natural greenery—an entertainer’s dream and a tranquil escape. Walk to top-rated schools and enjoy quick access to major highways and GO transit. A rare opportunity to live, invest, or build in one of Oakville’s most distinguished neighbourhoods. (id:10452)
General
Type
House
Style
House
Year Built
1974
Square Footage
2760 sqft
Taxes
-
Maintenance Fee
-
Full Property Details
Interior
Bedrooms
5
Bedrooms Plus
0
Washrooms
3.5
Square Footage
2760 sqft
Basement
Finished
Heating Source
Natural gas
Heating Type
Forced air
Air Conditioning
Central air conditioning
Kitchens
1
Full Bathrooms
4
Half Bathrooms
1
Fireplace Type
Other - See remarks
Bedrooms
5
Bedrooms Plus
0
Washrooms
3.5
Square Footage
2760 sqft
Basement
Finished
Heating Source
Natural gas
Heating Type
Forced air
Air Conditioning
Central air conditioning
Kitchens
1
Full Bathrooms
4
Half Bathrooms
1
Fireplace Type
Other - See remarks
Exterior
Acreage
0.33 ac|under 1/2 acre
Pool
Inground pool
Parking Spaces
9
Garage Spaces Y/N
Yes
Zoning Description
N, RL1-0
Land Amenities
Public Transit, Schools
Acreage
0.33 ac|under 1/2 acre
Pool
Inground pool
Parking Spaces
9
Garage Spaces Y/N
Yes
Zoning Description
N, RL1-0
Land Amenities
Public Transit, Schools
Building Description
Style
House
Home Type
House
Subtype
House
Year Built
1974
Exterior
Brick
Sewers
Municipal sewage system
Water Supply
Municipal water
Architectural Style
2 Level
Style
House
Home Type
House
Subtype
House
Year Built
1974
Exterior
Brick
Sewers
Municipal sewage system
Water Supply
Municipal water
Architectural Style
2 Level
Community
Area Code
Oakville
Features
Quiet Area
Area Code
Oakville
Features
Quiet Area
Room Types
3pc Bathroom
-
Dimensions Measurements not available x Measurements not available
0 sqft
4pc Bathroom
-
Dimensions Measurements not available x Measurements not available
0 sqft
5pc Bathroom
-
Dimensions Measurements not available x Measurements not available
0 sqft
Bedroom
-
Dimensions 11'4'' x 12'4''
139.78 sqft
Bedroom
-
Dimensions 12'9'' x 12'11''
164.69 sqft
Bedroom
-
Dimensions 9'3'' x 12'3''
113.31 sqft
Bonus Room
-
Dimensions 11'11'' x 15'4''
182.72 sqft
Bonus Room
-
Dimensions 12'9'' x 12'11''
164.69 sqft
Bonus Room
-
Dimensions Measurements not available x Measurements not available
0 sqft
Primary Bedroom
-
Dimensions 12'10'' x 14'11''
191.43 sqft
Recreation room
-
Dimensions 12'8'' x 17'5''
220.61 sqft
Utility room
-
Dimensions 10'2'' x 14'3''
144.88 sqft
Est. mortgage
$9,666/mo

Karlyn Eacrett
Enjoy the journey to finding a new home! Discover amazing properties and never miss on a good deal
No obligation In-Person or Video Chat Tour
Sign up and ask a question
Please fill out this field
Please fill out this field
Please fill out this field
Please fill out this field
By continuing you agree to our Terms of use and Privacy Policy.
Enjoy the journey to finding a new home! Discover amazing properties and never miss on a good deal
Listing courtesy of:
RE/MAX Escarpment Realty Inc.
RE/MAX Escarpment Realty Inc.
 This REALTOR.ca listing content is owned and licensed by REALTOR® members of The Canadian Real Estate Association.
This REALTOR.ca listing content is owned and licensed by REALTOR® members of The Canadian Real Estate Association.



