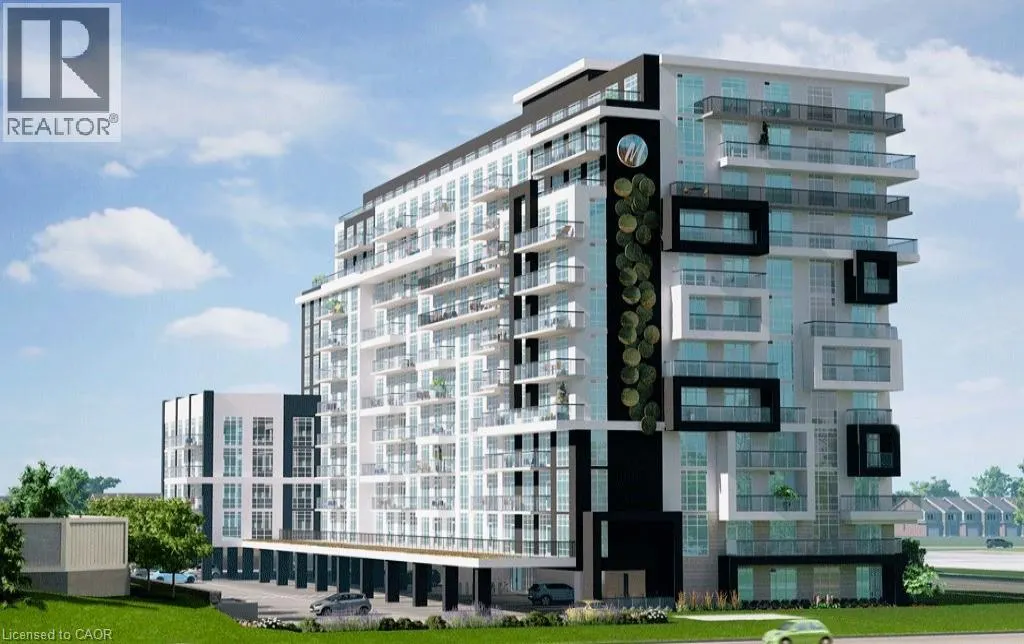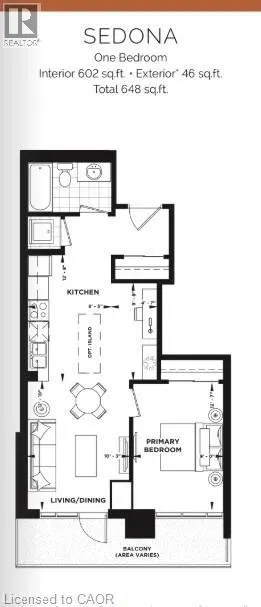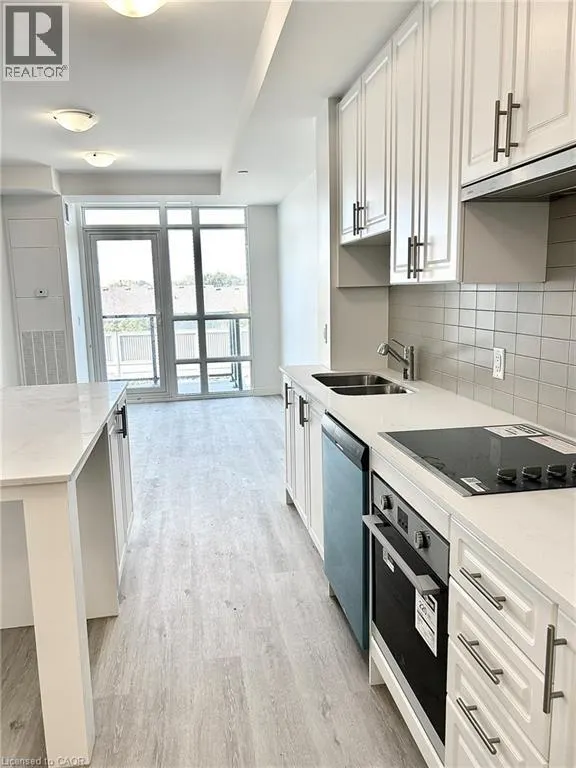461 GREEN Road Unit# 326, #326
Hamilton, L8E5B4
MLS® 40778464
· 4 days on website
$2,100
Condo
Rent
Beds
Beds · 1
Baths
Baths · 1.0
Sqft
Sqft · 602
461 GREEN Road Unit# 326, #326
Hamilton, L8E5B4
Hamilton, L8E5B4
No obligation In-Person or Video Chat Tour
Beds
Beds · 1
Baths
Baths · 1.0
Sqft
Sqft · 602
Description
Discover the perfect blend of sophistication and comfort in this brand new 1-bedroom condo available for lease at Muse Condominiums, located in the highly desired Stoney Creek area. This exceptional Sedona model is equipped with a cutting-edge smart suite system, featuring an advanced digital door l...ock for enhanced security and ease of access and over 600 sq. ft. of space Upon entering, you are welcomed by a modern and stylish open-concept living space that maximizes functionality and comfort, ideal for both relaxation and entertaining. This condo offers a designated parking spot and a locker spot for your convenience. The kitchen is highlighted by an upgraded island and luxurious quartz countertops through-out. You'll also appreciate the convenience of having your own in-suite laundry. One of the many standout features of this condo is the rooftop terrace, which offers a luxurious space for outdoor enjoyment. Complete with BBQ facilities, dining areas, a fireside lounge, and an art gallery, the terrace is perfect for hosting gatherings or simply unwinding with friends and family. Conveniently located near major highways, this condo offers easy access to both Toronto and Niagara, making it an ideal choice for travelers. Experience the dynamic and vibrant lifestyle that Stoney Creek has to offer, and make this stunning condo your new home. Don't miss this incredible leasing opportunity—contact me today to schedule your private viewing! (id:10452)
General
Type
Condo
Style
Apartment
Year Built
-
Square Footage
602 sqft
Taxes
-
Maintenance Fee
-
Full Property Details
Interior
Bedrooms
1
Bedrooms Plus
0
Washrooms
1.0
Square Footage
602 sqft
Heating Source
Electric
Air Conditioning
Central air conditioning
Kitchens
1
Full Bathrooms
1
Half Bathrooms
0
Bedrooms
1
Bedrooms Plus
0
Washrooms
1.0
Square Footage
602 sqft
Heating Source
Electric
Air Conditioning
Central air conditioning
Kitchens
1
Full Bathrooms
1
Half Bathrooms
0
Exterior
Acreage
under 1/2 acre
Parking Spaces
1
Garage Spaces Y/N
No
Zoning Description
C3
Land Amenities
Beach, Hospital, Playground
Acreage
under 1/2 acre
Parking Spaces
1
Garage Spaces Y/N
No
Zoning Description
C3
Land Amenities
Beach, Hospital, Playground
Building Description
Style
Apartment
Home Type
Condo
Subtype
Condo Apt
Exterior
Brick, Stucco
Sewers
Municipal sewage system
Water Supply
Municipal water
Style
Apartment
Home Type
Condo
Subtype
Condo Apt
Exterior
Brick, Stucco
Sewers
Municipal sewage system
Water Supply
Municipal water
Community
Area Code
Hamilton
Area Code
Hamilton
Room Types
4pc Bathroom
-
Dimensions Measurements not available x Measurements not available
0 sqft
Eat in kitchen
-
Dimensions 8'5'' x 12'8''
106.61 sqft
Laundry room
-
Dimensions Measurements not available x Measurements not available
0 sqft
Living room/Dining room
-
Dimensions 10'3'' x 12'10''
131.54 sqft
Primary Bedroom
-
Dimensions 9'0'' x 12'7''
113.25 sqft

Karlyn Eacrett
Enjoy the journey to finding a new home! Discover amazing properties and never miss on a good deal
No obligation In-Person or Video Chat Tour
Sign up and ask a question
Please fill out this field
Please fill out this field
Please fill out this field
Please fill out this field
By continuing you agree to our Terms of use and Privacy Policy.
Enjoy the journey to finding a new home! Discover amazing properties and never miss on a good deal
Listing courtesy of:
Right at Home Realty
Right at Home Realty
 This REALTOR.ca listing content is owned and licensed by REALTOR® members of The Canadian Real Estate Association.
This REALTOR.ca listing content is owned and licensed by REALTOR® members of The Canadian Real Estate Association.



