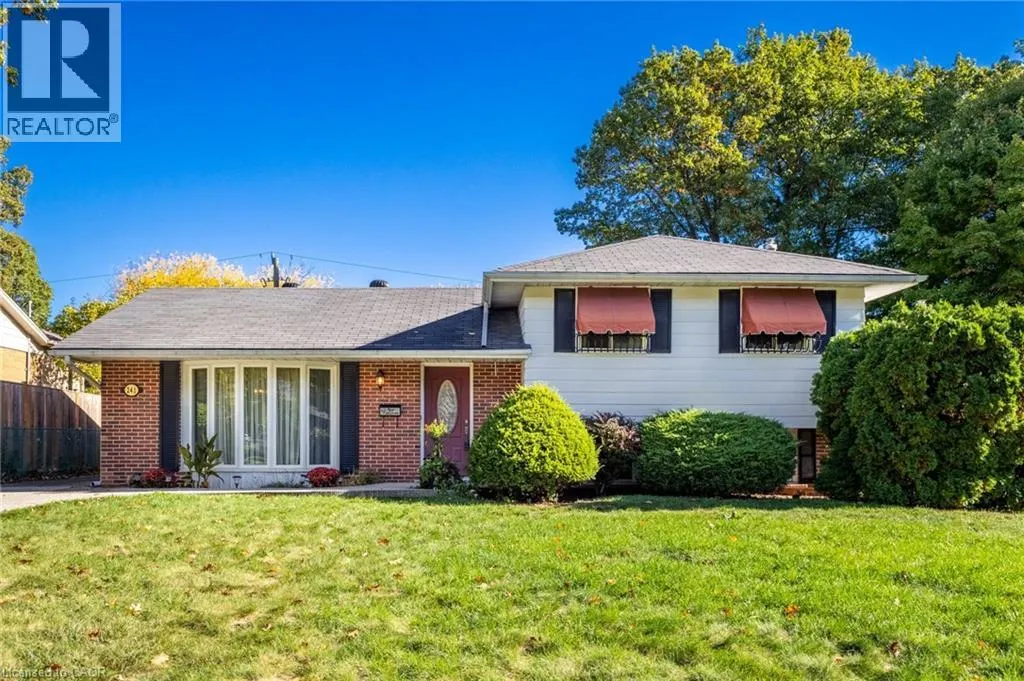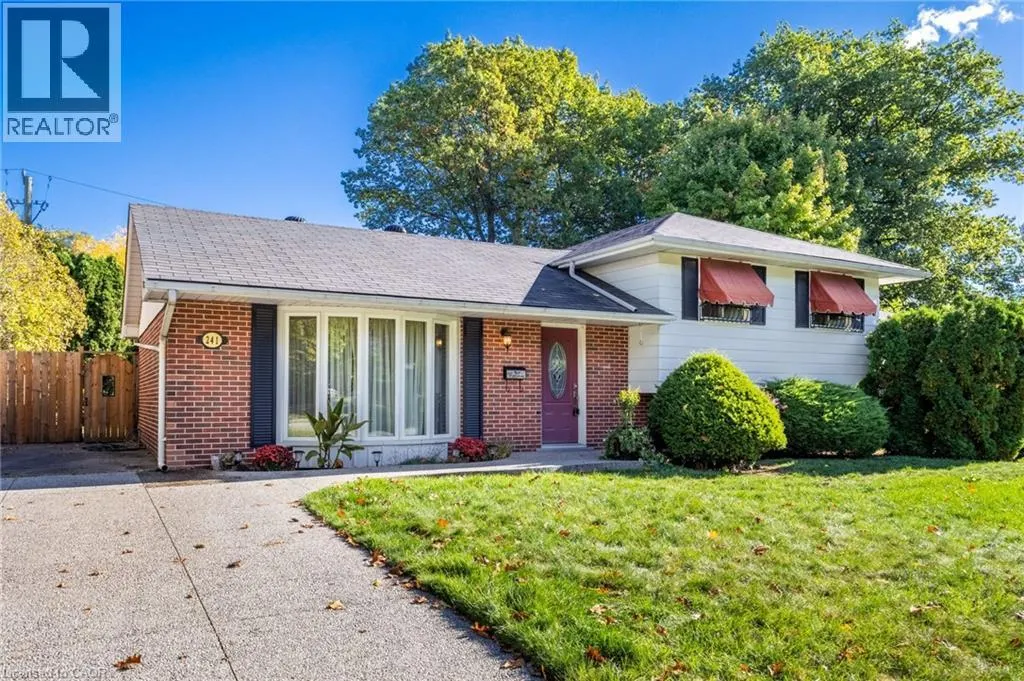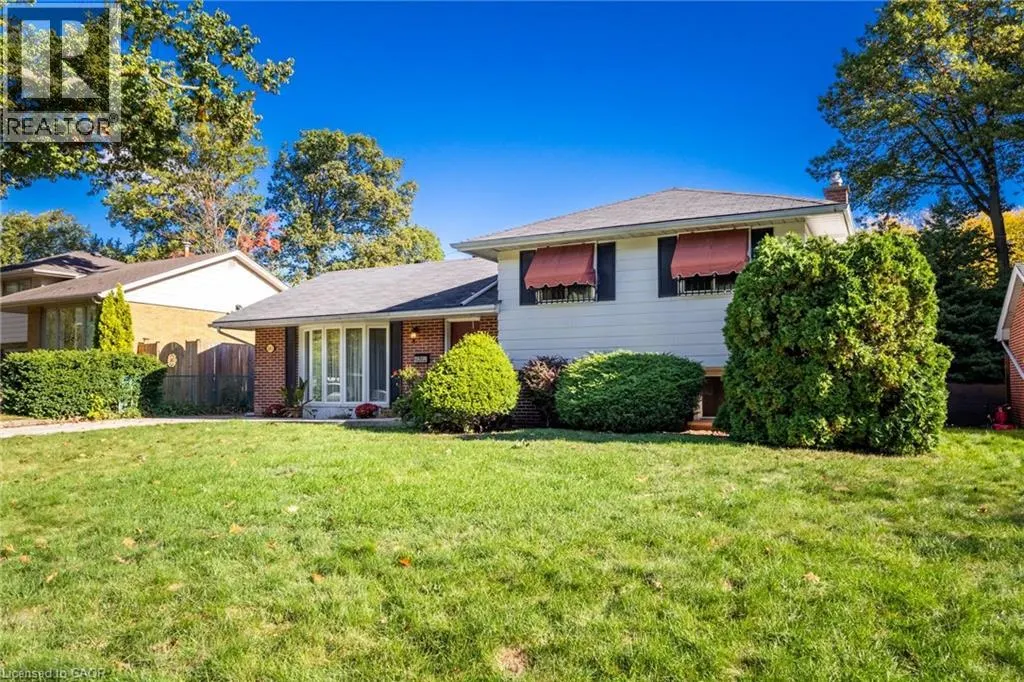241 TOTTENHAM Road
Burlington, L7L4G5
MLS® 40778054
· 2 days on website
$749,000
House
Sale
Beds
Beds · 3
Baths
Baths · 1.5
Sqft
Sqft · 1579
241 TOTTENHAM Road
Burlington, L7L4G5
Burlington, L7L4G5
No obligation In-Person or Video Chat Tour
Beds
Beds · 3
Baths
Baths · 1.5
Sqft
Sqft · 1579
Description
Welcome to this 3-level side split, detached home filled with light and the charm of mid century. Situated in the heart of Elizabeth Gardens Area of South East Burlington. The lot size is 60 feet x 120 feet deep. Aggregate concrete walkways and driveway. Step inside to discover hardwood floors and s...un filled rooms with many original features. This side split has a great layout for family living. Main floor living room has an oak hardwood floor and a huge bay window that lets in the sun shine all afternoon. This area is open to the dining room, and is perfect for entertaining family and friends. The kitchen has a window over the sink to see the backyard, and a door to the patio with no stairs to be concerned. Perfect for a summer barbeque with afternoon shade. Upstairs on the second level are 3 bedrooms with oak hardwood floors and the main bathroom. This 4 piece bathroom has double sinks and a whirlpool bath with shower and upgraded toilet. Most windows in the whole house are upgraded to vinyl sliders. Downstairs is a spacious recreation room with an adjacent 2 piece bathroom, and a laundry room. There is a walk up to the backyard, a separate entrance. Located here is a crawl space for storage measuring 24 feet x 17 feet. There is a rented hot water heater, owned natural gas heating and central air conditioning. This home could be perfect for you to grow a family, ready for your upgrades and finishing touches. This is a renovators dream house. (id:10452)
General
Type
House
Style
House
Year Built
-
Square Footage
1579 sqft
Taxes
-
Maintenance Fee
-
Full Property Details
Interior
Bedrooms
3
Bedrooms Plus
0
Washrooms
1.5
Square Footage
1579 sqft
Basement
Partially finished
Heating Type
Forced air
Air Conditioning
Central air conditioning
Kitchens
1
Full Bathrooms
2
Half Bathrooms
1
Bedrooms
3
Bedrooms Plus
0
Washrooms
1.5
Square Footage
1579 sqft
Basement
Partially finished
Heating Type
Forced air
Air Conditioning
Central air conditioning
Kitchens
1
Full Bathrooms
2
Half Bathrooms
1
Exterior
Acreage
under 1/2 acre
Parking Spaces
3
Garage Spaces Y/N
No
Zoning Description
R2.3, R3.1
Land Amenities
Park, Public Transit, Schools
Acreage
under 1/2 acre
Parking Spaces
3
Garage Spaces Y/N
No
Zoning Description
R2.3, R3.1
Land Amenities
Park, Public Transit, Schools
Building Description
Style
House
Home Type
House
Subtype
House
Exterior
Brick Veneer
Sewers
Municipal sewage system
Water Supply
Municipal water
Fire Protection
Smoke Detectors
Style
House
Home Type
House
Subtype
House
Exterior
Brick Veneer
Sewers
Municipal sewage system
Water Supply
Municipal water
Fire Protection
Smoke Detectors
Community
Area Code
Burlington
Area Code
Burlington
Room Types
2pc Bathroom
-
Dimensions Measurements not available x Measurements not available
0 sqft
4pc Bathroom
-
Dimensions Measurements not available x Measurements not available
0 sqft
Bedroom
-
Dimensions 12'1'' x 9'1''
109.76 sqft
Bedroom
-
Dimensions 8'10'' x 8'11''
78.76 sqft
Dining room
-
Dimensions 8'8'' x 9'11''
85.94 sqft
Foyer
-
Dimensions 11'9'' x 4'8''
54.83 sqft
Kitchen
-
Dimensions 9'7'' x 15'3''
146.15 sqft
Laundry room
-
Dimensions 10'0'' x 16'11''
169.17 sqft
Living room
-
Dimensions 13'1'' x 17'0''
222.42 sqft
Primary Bedroom
-
Dimensions 10'8'' x 11'3''
120 sqft
Recreation room
-
Dimensions 11'3'' x 16'11''
190.31 sqft
Est. mortgage
$2,841/mo

Karlyn Eacrett
Enjoy the journey to finding a new home! Discover amazing properties and never miss on a good deal
No obligation In-Person or Video Chat Tour
Sign up and ask a question
Please fill out this field
Please fill out this field
Please fill out this field
Please fill out this field
By continuing you agree to our Terms of use and Privacy Policy.
Enjoy the journey to finding a new home! Discover amazing properties and never miss on a good deal
Listing courtesy of:
RE/MAX Escarpment Realty Inc.
RE/MAX Escarpment Realty Inc.
 This REALTOR.ca listing content is owned and licensed by REALTOR® members of The Canadian Real Estate Association.
This REALTOR.ca listing content is owned and licensed by REALTOR® members of The Canadian Real Estate Association.



