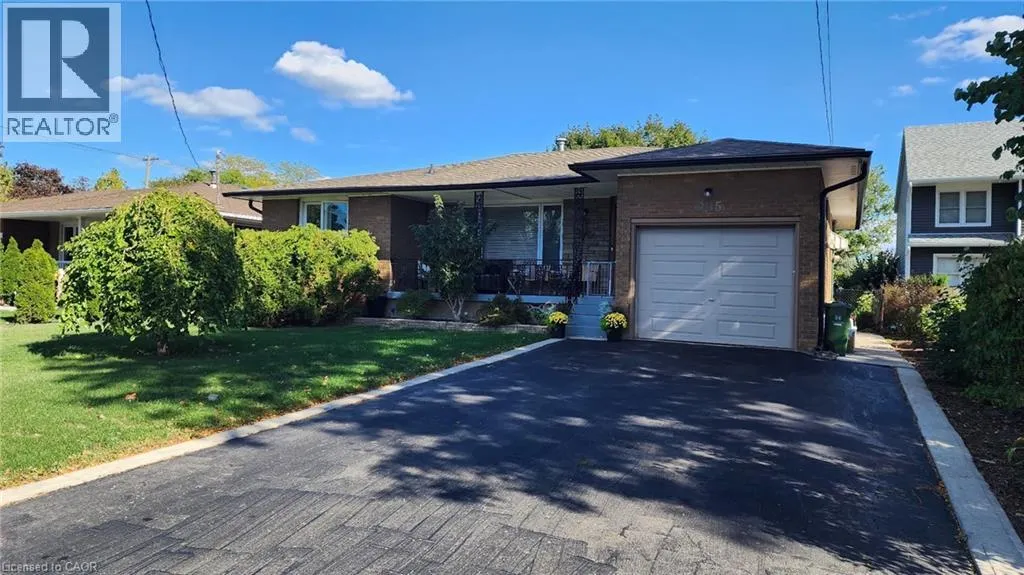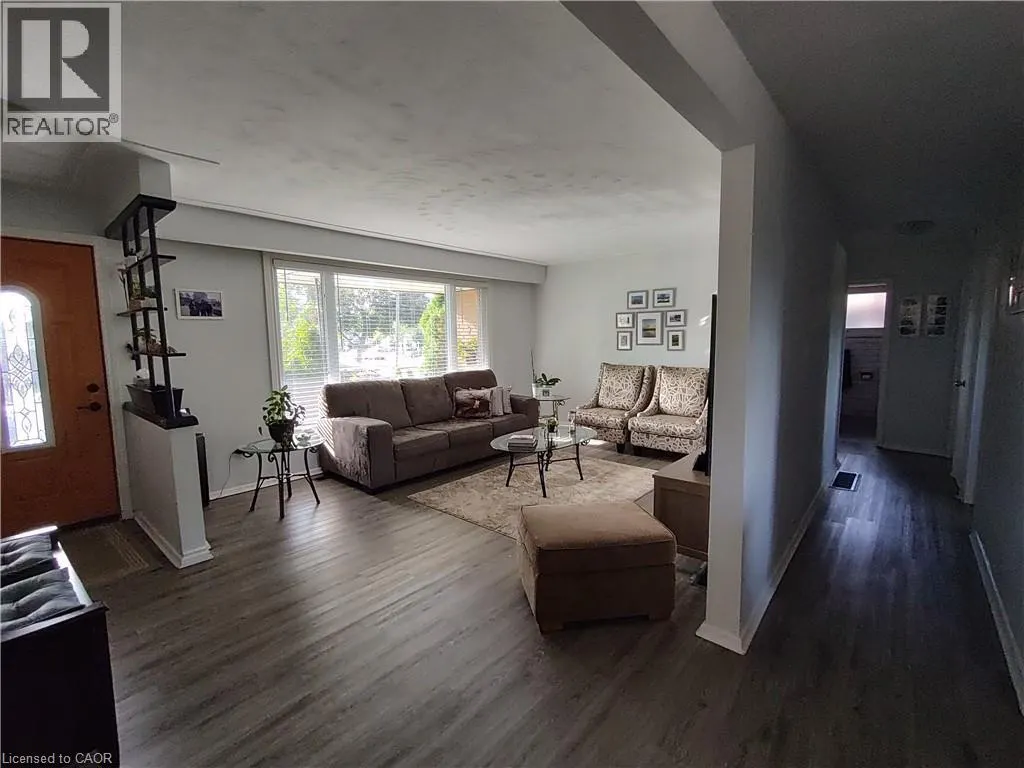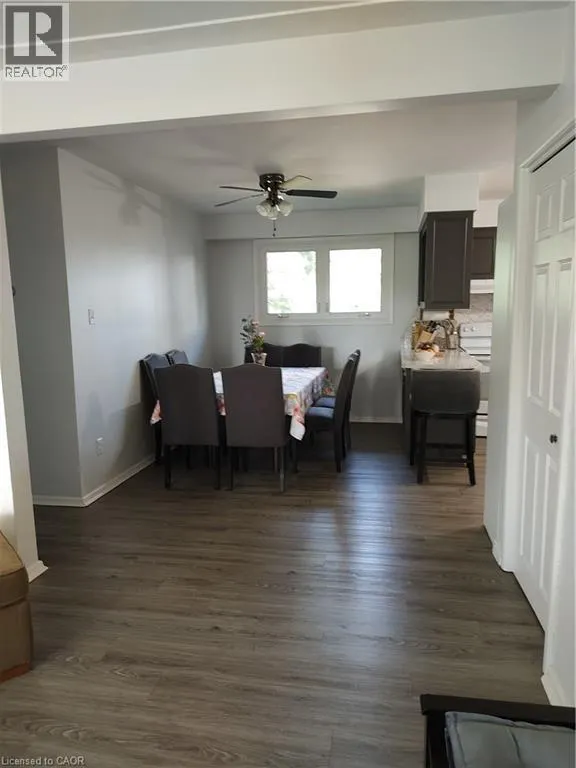905 UPPER OTTAWA Street Unit# #Main, ##Main
Hamilton, L8T3V6
MLS® 40776990
· 13 hours on website
$2,400
House
Rent
Beds
Beds · 3
Baths
Baths · 1.0
Sqft
Sqft · 1200
905 UPPER OTTAWA Street Unit# #Main, ##Main
Hamilton, L8T3V6
Hamilton, L8T3V6
No obligation In-Person or Video Chat Tour
Beds
Beds · 3
Baths
Baths · 1.0
Sqft
Sqft · 1200
Description
MAIN UNIT ONLY, Shared Laundry in common space. Available Dec 1st. This spacious 1,200 sqft 3-bedroom, 1 bath bungalow is filled with tons of natural light! Main unit comes with 2 parking spots on driveway, attached garage, and exclusive use to backyard with a shed. Large Kitchen has lots of storage... space, dishwasher and a quartz countertops and backsplash. Located close to highway access, plazas and shops. Walking distance to schools and bus routes. Tenant is responsible for 70% of utilities and their own internet. (id:10452)
General
Type
House
Style
House
Year Built
-
Square Footage
1200 sqft
Taxes
-
Maintenance Fee
-
Full Property Details
Interior
Bedrooms
3
Bedrooms Plus
0
Washrooms
1.0
Square Footage
1200 sqft
Basement
Finished
Heating Source
Natural gas
Heating Type
Forced air
Air Conditioning
Central air conditioning
Kitchens
1
Full Bathrooms
1
Half Bathrooms
0
Bedrooms
3
Bedrooms Plus
0
Washrooms
1.0
Square Footage
1200 sqft
Basement
Finished
Heating Source
Natural gas
Heating Type
Forced air
Air Conditioning
Central air conditioning
Kitchens
1
Full Bathrooms
1
Half Bathrooms
0
Exterior
Acreage
Unknown
Parking Spaces
2
Garage Spaces Y/N
Yes
Zoning Description
R1
Land Amenities
Park, Public Transit, Schools
Acreage
Unknown
Parking Spaces
2
Garage Spaces Y/N
Yes
Zoning Description
R1
Land Amenities
Park, Public Transit, Schools
Building Description
Style
House
Home Type
House
Subtype
House
Exterior
Brick
Sewers
Municipal sewage system
Water Supply
Municipal water
Architectural Style
Bungalow
Style
House
Home Type
House
Subtype
House
Exterior
Brick
Sewers
Municipal sewage system
Water Supply
Municipal water
Architectural Style
Bungalow
Community
Area Code
Hamilton
Area Code
Hamilton
Room Types
4pc Bathroom
-
Dimensions Measurements not available x Measurements not available
0 sqft
Bedroom
-
Dimensions 9'0'' x 9'7''
86.25 sqft
Bedroom
-
Dimensions 9'7'' x 11'0''
105.42 sqft
Dining room
-
Dimensions 9'1'' x 13'0''
118.08 sqft
Kitchen
-
Dimensions 13'0'' x 13'0''
169 sqft
Living room
-
Dimensions 12'10'' x 20'0''
256.67 sqft
Primary Bedroom
-
Dimensions 12'1'' x 12'2''
147.01 sqft

Karlyn Eacrett
Enjoy the journey to finding a new home! Discover amazing properties and never miss on a good deal
No obligation In-Person or Video Chat Tour
Sign up and ask a question
Please fill out this field
Please fill out this field
Please fill out this field
Please fill out this field
By continuing you agree to our Terms of use and Privacy Policy.
Enjoy the journey to finding a new home! Discover amazing properties and never miss on a good deal
Listing courtesy of:
RE/MAX Escarpment Realty Inc.
RE/MAX Escarpment Realty Inc.
 This REALTOR.ca listing content is owned and licensed by REALTOR® members of The Canadian Real Estate Association.
This REALTOR.ca listing content is owned and licensed by REALTOR® members of The Canadian Real Estate Association.



