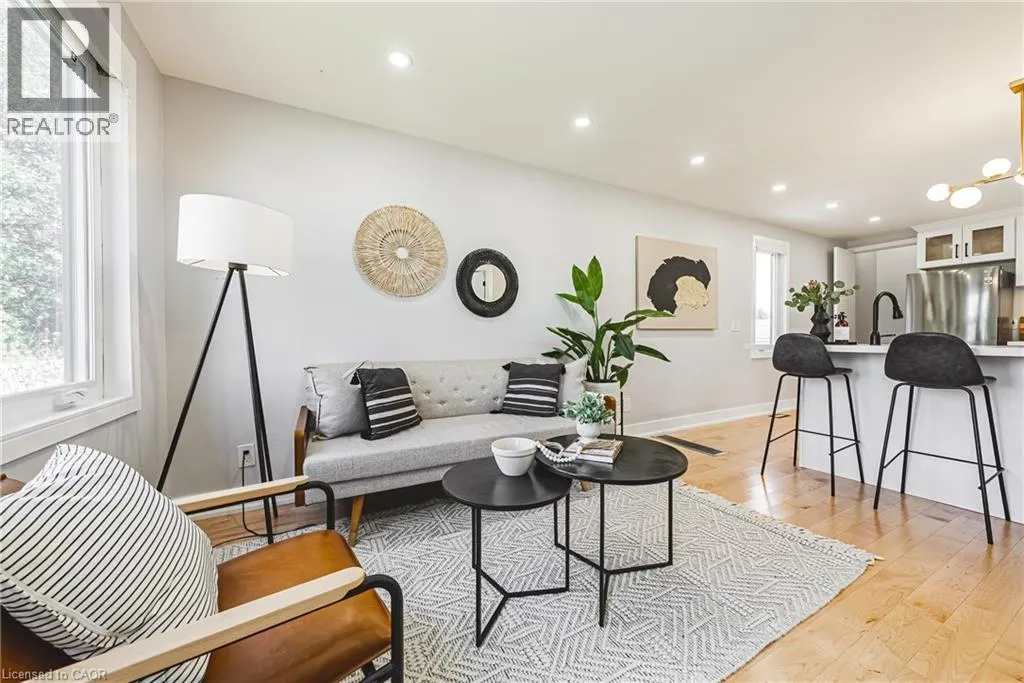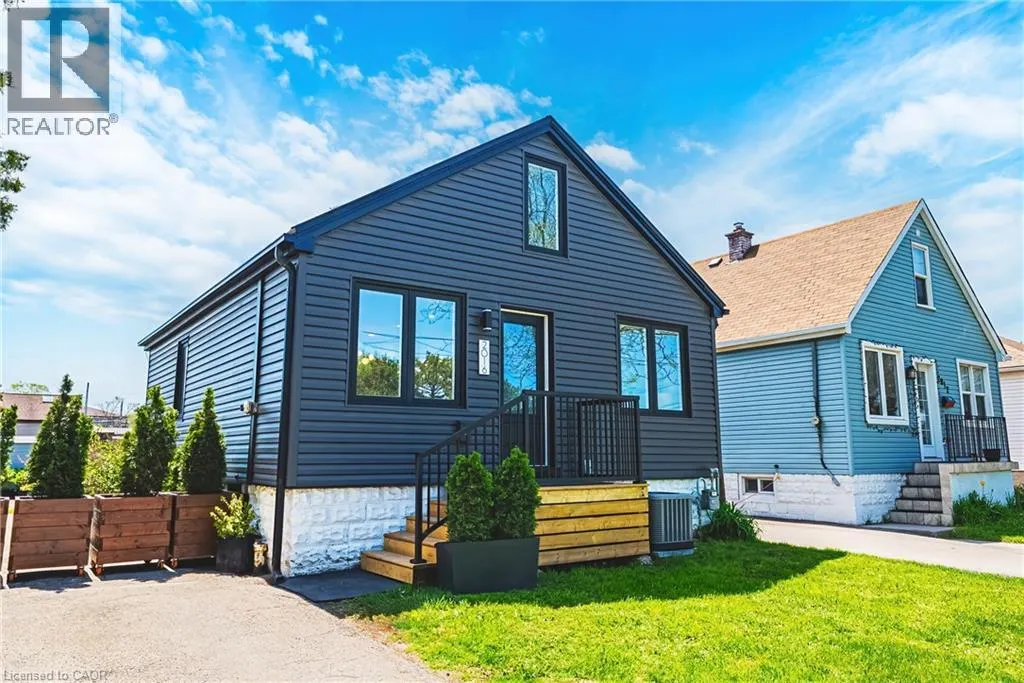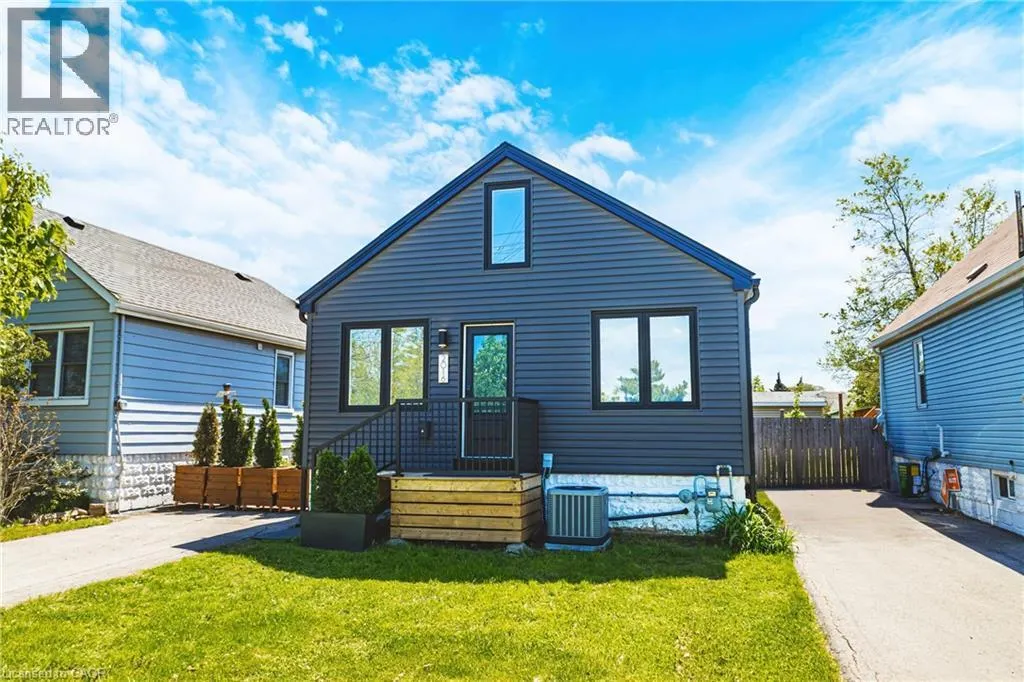2016 BARTON Street E
Hamilton, L8H2Y8
MLS® 40776682
· 15 hours on website
$549,000
House
Sale
Beds
Beds · 3
Baths
Baths · 1.0
Sqft
Sqft · 832
2016 BARTON Street E
Hamilton, L8H2Y8
Hamilton, L8H2Y8
No obligation In-Person or Video Chat Tour
Beds
Beds · 3
Baths
Baths · 1.0
Sqft
Sqft · 832
Description
Welcome to 2016 Barton Street East—a fully renovated 1.5-storey 3-bedroom home offering a stylish blend of character and modern updates. From the moment you arrive, you'll notice the fresh curb appeal with new vinyl siding, a durable metal roof, updated windows and doors and a brand-new front deck. ...Step inside to discover a thoughtfully redesigned interior featuring maple hardwood floors throughout the main floor, fresh paint, and WiFi-controlled pot lighting that lets you set the mood from anywhere. The kitchen has been fully updated with sleek quartz countertops, new cabinetry, a modern ceramic tile backsplash, and quality finishes that make cooking and entertaining a joy. Two bedrooms and an updated 4 piece bath with new vanity, tub/shower, toilet & smart lighting & mirrors complete the main floor living space. Upstairs, you’ll find a bonus room currently shown as a bedroom complete with laminate floors and filled with natural light. Whether you're a first-time buyer or savvy investor, this home offers incredible value in a location with quick access to the Red Hill Valley Parkway, schools, parks, transit, and more. A true move-in-ready gem- nothing to do but unpack and enjoy. (id:10452)
General
Type
House
Style
House
Year Built
1955
Square Footage
832 sqft
Taxes
-
Maintenance Fee
-
Full Property Details
Interior
Bedrooms
3
Bedrooms Plus
0
Washrooms
1.0
Square Footage
832 sqft
Basement
Unfinished
Heating Source
Natural gas
Heating Type
Forced air
Air Conditioning
Central air conditioning
Kitchens
1
Full Bathrooms
1
Half Bathrooms
0
Bedrooms
3
Bedrooms Plus
0
Washrooms
1.0
Square Footage
832 sqft
Basement
Unfinished
Heating Source
Natural gas
Heating Type
Forced air
Air Conditioning
Central air conditioning
Kitchens
1
Full Bathrooms
1
Half Bathrooms
0
Exterior
Acreage
0.081 ac|under 1/2 acre
Parking Spaces
2
Garage Spaces Y/N
No
Zoning Description
C
Land Amenities
Public Transit, Schools, Shopping
Acreage
0.081 ac|under 1/2 acre
Parking Spaces
2
Garage Spaces Y/N
No
Zoning Description
C
Land Amenities
Public Transit, Schools, Shopping
Building Description
Style
House
Home Type
House
Subtype
House
Year Built
1955
Exterior
Vinyl siding
Sewers
Municipal sewage system
Water Supply
Municipal water
Style
House
Home Type
House
Subtype
House
Year Built
1955
Exterior
Vinyl siding
Sewers
Municipal sewage system
Water Supply
Municipal water
Community
Area Code
Hamilton
Area Code
Hamilton
Room Types
5pc Bathroom
-
Dimensions 6'1'' x 9'3''
56.27 sqft
Bedroom
-
Dimensions 12'6'' x 9'3''
115.62 sqft
Bedroom
-
Dimensions 29'1'' x 8'3''
239.94 sqft
Bedroom
-
Dimensions 7'4'' x 9'3''
67.83 sqft
Kitchen
-
Dimensions 13'10'' x 11'6''
159.08 sqft
Laundry room
-
Dimensions Measurements not available x Measurements not available
0 sqft
Living room
-
Dimensions 1'6'' x 11'6''
17.25 sqft
Storage
-
Dimensions 29'1'' x 20'10''
605.9 sqft
Est. mortgage
$2,083/mo

Karlyn Eacrett
Enjoy the journey to finding a new home! Discover amazing properties and never miss on a good deal
No obligation In-Person or Video Chat Tour
Sign up and ask a question
Please fill out this field
Please fill out this field
Please fill out this field
Please fill out this field
By continuing you agree to our Terms of use and Privacy Policy.
Enjoy the journey to finding a new home! Discover amazing properties and never miss on a good deal
Listing courtesy of:
Royal LePage Macro Realty
Royal LePage Macro Realty
 This REALTOR.ca listing content is owned and licensed by REALTOR® members of The Canadian Real Estate Association.
This REALTOR.ca listing content is owned and licensed by REALTOR® members of The Canadian Real Estate Association.



