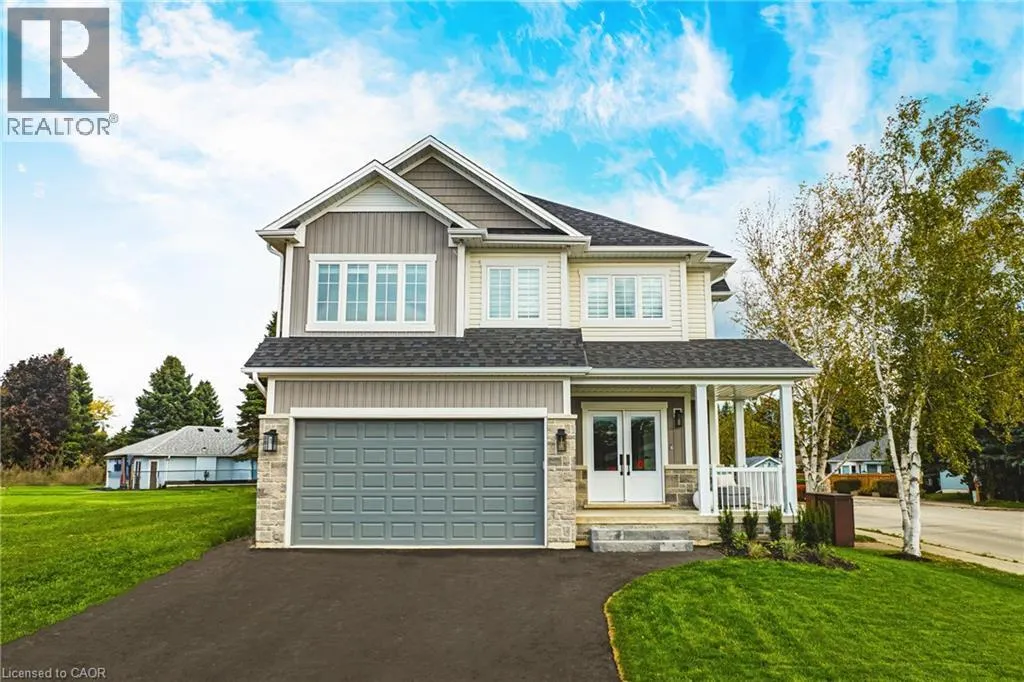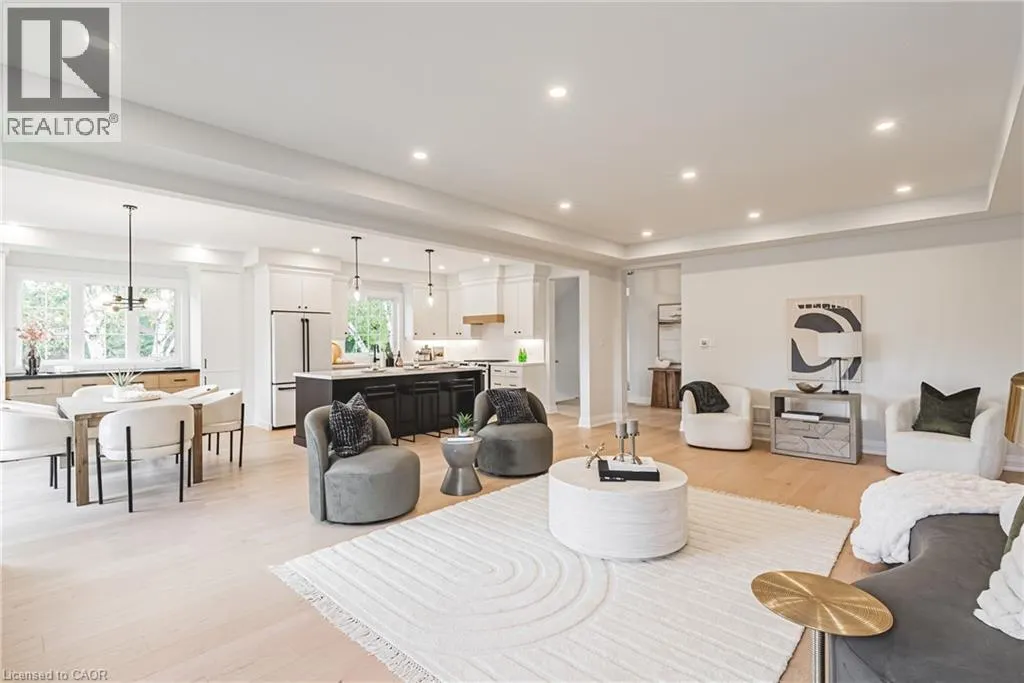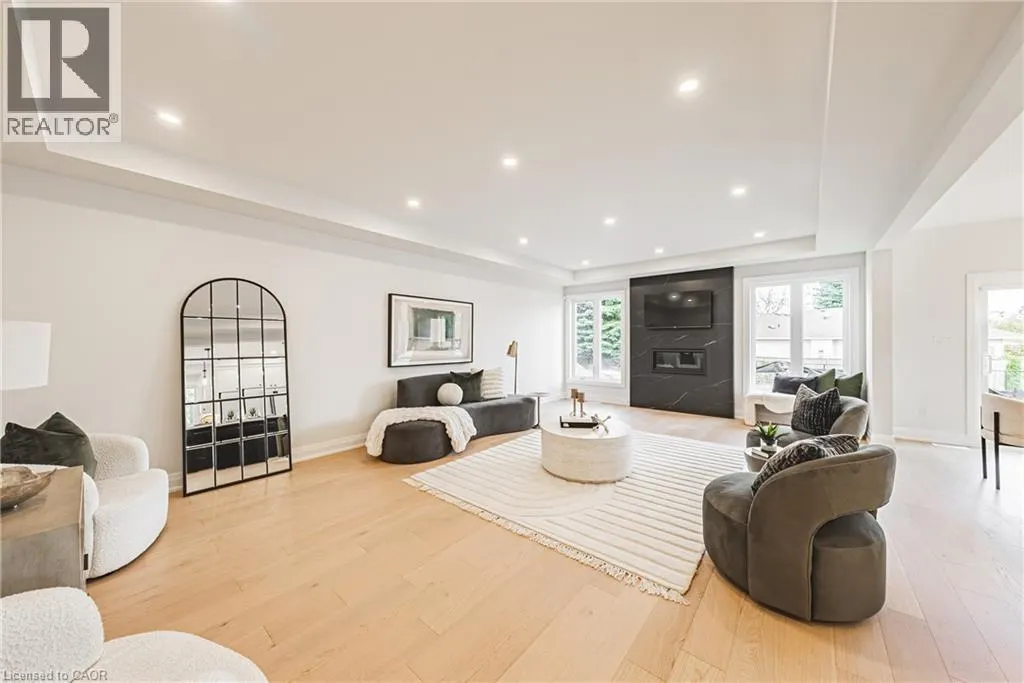242 KELLOGG Avenue
Hamilton, L0R1W0
MLS® 40776608
· 21 hours on website
$1,449,777
House
Sale
Beds
Beds · 4
Baths
Baths · 4.5
Sqft
Sqft · 4132
242 KELLOGG Avenue
Hamilton, L0R1W0
Hamilton, L0R1W0
No obligation In-Person or Video Chat Tour
Beds
Beds · 4
Baths
Baths · 4.5
Sqft
Sqft · 4132
Description
Welcome to this beautifully crafted, never-lived-in model home that exemplifies modern luxury and thoughtful design. From the moment you step inside, you're greeted by an expansive open-concept layout that flows effortlessly throughout the main floor. Elegant wide-plank hardwood floors extend from t...he living area into the heart of the home—a true showpiece kitchen featuring white chef-grade appliances, quartz countertops, and a matching quartz backsplash. A sleek linear fireplace with a quartz surround adds warmth and sophistication to the main living space, perfect for entertaining or cozy nights in. The grand entryway features large-format tiles, adding both durability and style to this welcoming space. Upstairs, discover four spacious bedrooms, including two that share a convenient Jack & Jill bathroom, an additional full bath, and a luxurious primary suite complete with a spa-inspired ensuite. An upper-level family room offers additional living space and boasts a custom built-in entertainment center, ideal for relaxing or hosting guests. The fully finished 9' basement expands your living space with a large rec area, a wet bar, and a full bathroom, making it perfect for entertaining, a home gym, or multigenerational living. Don’t miss your chance to own this exceptional, turnkey home that blends upscale finishes with everyday functionality in every detail. (id:10452)
General
Type
House
Style
House
Year Built
2024
Square Footage
4132 sqft
Taxes
-
Maintenance Fee
-
Full Property Details
Interior
Bedrooms
4
Bedrooms Plus
0
Washrooms
4.5
Square Footage
4132 sqft
Basement
Finished
Heating Source
Natural gas
Heating Type
Forced air
Air Conditioning
Central air conditioning
Kitchens
1
Full Bathrooms
5
Half Bathrooms
1
Bedrooms
4
Bedrooms Plus
0
Washrooms
4.5
Square Footage
4132 sqft
Basement
Finished
Heating Source
Natural gas
Heating Type
Forced air
Air Conditioning
Central air conditioning
Kitchens
1
Full Bathrooms
5
Half Bathrooms
1
Exterior
Acreage
under 1/2 acre
Parking Spaces
4
Garage Spaces Y/N
Yes
Zoning Description
R
Land Amenities
Schools
Acreage
under 1/2 acre
Parking Spaces
4
Garage Spaces Y/N
Yes
Zoning Description
R
Land Amenities
Schools
Building Description
Style
House
Home Type
House
Subtype
House
Year Built
2024
Exterior
Brick Veneer, Stone, Vinyl siding
Sewers
Municipal sewage system
Water Supply
Municipal water
Architectural Style
2 Level
Style
House
Home Type
House
Subtype
House
Year Built
2024
Exterior
Brick Veneer, Stone, Vinyl siding
Sewers
Municipal sewage system
Water Supply
Municipal water
Architectural Style
2 Level
Community
Area Code
Hamilton
Features
Quiet Area
Area Code
Hamilton
Features
Quiet Area
Room Types
3pc Bathroom
-
Dimensions Measurements not available x Measurements not available
0 sqft
4pc Bathroom
-
Dimensions Measurements not available x Measurements not available
0 sqft
Bedroom
-
Dimensions 11'4'' x 15'1''
170.94 sqft
Bedroom
-
Dimensions 11'6'' x 14'4''
164.83 sqft
Bedroom
-
Dimensions 11'6'' x 8'11''
102.54 sqft
Family room
-
Dimensions 23'10'' x 13'3''
315.79 sqft
Full bathroom
-
Dimensions Measurements not available x Measurements not available
0 sqft
Kitchen
-
Dimensions 13'4'' x 13'11''
185.56 sqft
Laundry room
-
Dimensions 11'5'' x 7'1''
80.87 sqft
Primary Bedroom
-
Dimensions 17'0'' x 12'6''
212.5 sqft
Recreation room
-
Dimensions 29'4'' x 31'4''
919.11 sqft
Est. mortgage
$5,500/mo

Karlyn Eacrett
Enjoy the journey to finding a new home! Discover amazing properties and never miss on a good deal
No obligation In-Person or Video Chat Tour
Sign up and ask a question
Please fill out this field
Please fill out this field
Please fill out this field
Please fill out this field
By continuing you agree to our Terms of use and Privacy Policy.
Enjoy the journey to finding a new home! Discover amazing properties and never miss on a good deal
Listing courtesy of:
RE/MAX Escarpment Realty Inc.
RE/MAX Escarpment Realty Inc.
 This REALTOR.ca listing content is owned and licensed by REALTOR® members of The Canadian Real Estate Association.
This REALTOR.ca listing content is owned and licensed by REALTOR® members of The Canadian Real Estate Association.



