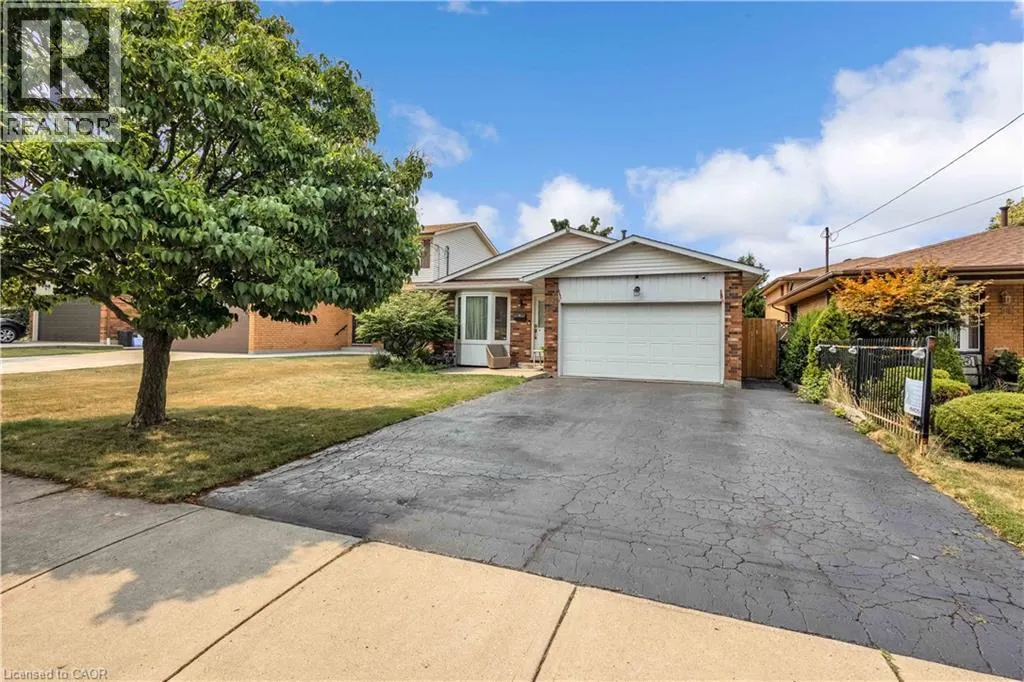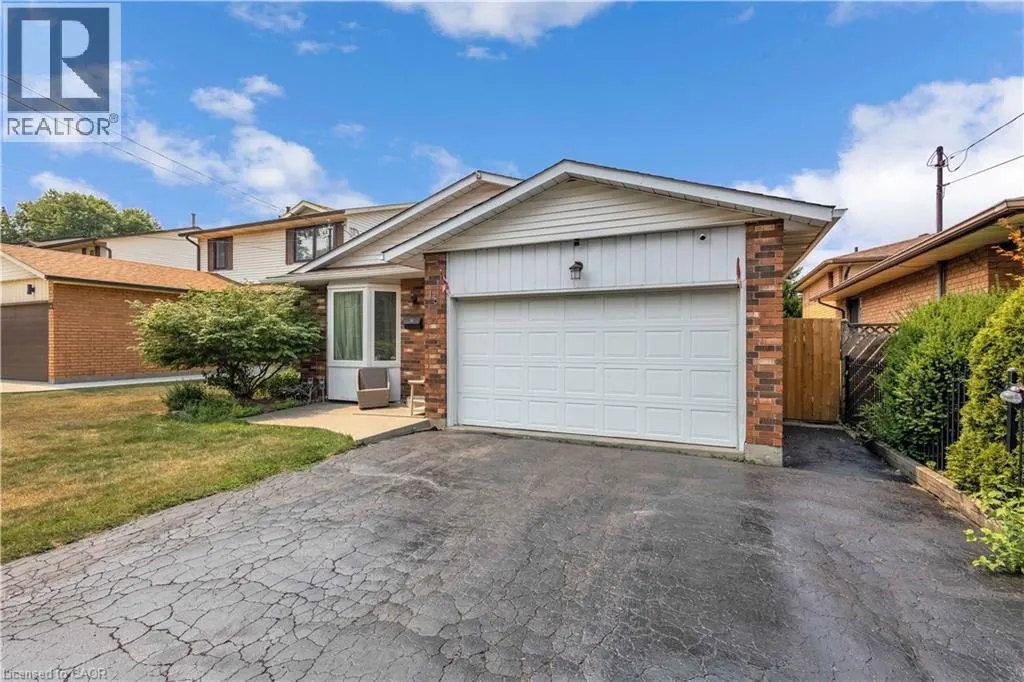18 ROSEWELL Street
Hamilton, L8W2L1
MLS® 40776102
· 1 day on website
$739,000
House
Sale
Beds
Beds · 3
Baths
Baths · 2.0
Sqft
Sqft · 1217
18 ROSEWELL Street
Hamilton, L8W2L1
Hamilton, L8W2L1
No obligation In-Person or Video Chat Tour
Beds
Beds · 3
Baths
Baths · 2.0
Sqft
Sqft · 1217
Description
Welcome to this spacious four-level backsplit home featuring three bedrooms, two bathrooms, and a double car garage with interior access. The main floor showcases updated hardwood flooring, ample kitchen cabinetry with a pantry, and stainless steel appliances—ideal for families seeking both function...ality and comfort. The main level includes a generous formal living and dining area, complemented by a bay window in the living room, and a large kitchen that opens to a backyard deck complete with a hot tub. Pot lighting throughout the main floor adds a modern touch and enhances the inviting atmosphere. Upstairs, you will find three well-sized bedrooms and a beautifully renovated four-piece bathroom. The lower-level family room, anchored by a cozy fireplace, offers a versatile space suitable for relaxation or recreation, can also be used as an office space, and includes a convenient three-piece bathroom. The basement level provides significant potential for additional living space or customization to meet your needs. Recent updates include new shingles (2021), furnace and air conditioning (2022). The property also features a spacious driveway and double garage with inside entry, and is ideally situated close to schools, parks, shopping centers, and offers easy access to the Lincoln and Red Hill Parkways. (id:10452)
General
Type
House
Style
House
Year Built
1987
Square Footage
1217 sqft
Taxes
-
Maintenance Fee
-
Full Property Details
Interior
Bedrooms
3
Bedrooms Plus
0
Washrooms
2.0
Square Footage
1217 sqft
Basement
Unfinished
Heating Source
Natural gas
Heating Type
Forced air
Air Conditioning
Central air conditioning
Kitchens
1
Full Bathrooms
2
Half Bathrooms
0
Bedrooms
3
Bedrooms Plus
0
Washrooms
2.0
Square Footage
1217 sqft
Basement
Unfinished
Heating Source
Natural gas
Heating Type
Forced air
Air Conditioning
Central air conditioning
Kitchens
1
Full Bathrooms
2
Half Bathrooms
0
Exterior
Acreage
under 1/2 acre
Parking Spaces
6
Garage Spaces Y/N
Yes
Zoning Description
C
Land Amenities
Hospital, Park, Schools
Acreage
under 1/2 acre
Parking Spaces
6
Garage Spaces Y/N
Yes
Zoning Description
C
Land Amenities
Hospital, Park, Schools
Building Description
Style
House
Home Type
House
Subtype
House
Year Built
1987
Exterior
Brick, Vinyl siding
Sewers
Municipal sewage system
Water Supply
Municipal water
Fire Protection
Alarm system
Style
House
Home Type
House
Subtype
House
Year Built
1987
Exterior
Brick, Vinyl siding
Sewers
Municipal sewage system
Water Supply
Municipal water
Fire Protection
Alarm system
Community
Area Code
Hamilton
Features
Quiet Area, Community Centre, School Bus
Area Code
Hamilton
Features
Quiet Area, Community Centre, School Bus
Room Types
3pc Bathroom
-
Dimensions Measurements not available x Measurements not available
0 sqft
4pc Bathroom
-
Dimensions Measurements not available x Measurements not available
0 sqft
Bedroom
-
Dimensions 10'2'' x 14'2''
144.03 sqft
Bedroom
-
Dimensions 13'0'' x 9'7''
124.58 sqft
Bedroom
-
Dimensions 9'11'' x 9'8''
95.86 sqft
Family room
-
Dimensions 31'0'' x 21'4''
661.33 sqft
Kitchen
-
Dimensions 12'7'' x 14'9''
185.6 sqft
Laundry room
-
Dimensions Measurements not available x Measurements not available
0 sqft
Living room/Dining room
-
Dimensions 14'0'' x 26'0''
364 sqft
Storage
-
Dimensions Measurements not available x Measurements not available
0 sqft
Est. mortgage
$2,804/mo

Karlyn Eacrett
Enjoy the journey to finding a new home! Discover amazing properties and never miss on a good deal
No obligation In-Person or Video Chat Tour
Sign up and ask a question
Please fill out this field
Please fill out this field
Please fill out this field
Please fill out this field
By continuing you agree to our Terms of use and Privacy Policy.
Enjoy the journey to finding a new home! Discover amazing properties and never miss on a good deal
Listing courtesy of:
Keller Williams Complete Realty
Keller Williams Complete Realty
 This REALTOR.ca listing content is owned and licensed by REALTOR® members of The Canadian Real Estate Association.
This REALTOR.ca listing content is owned and licensed by REALTOR® members of The Canadian Real Estate Association.



