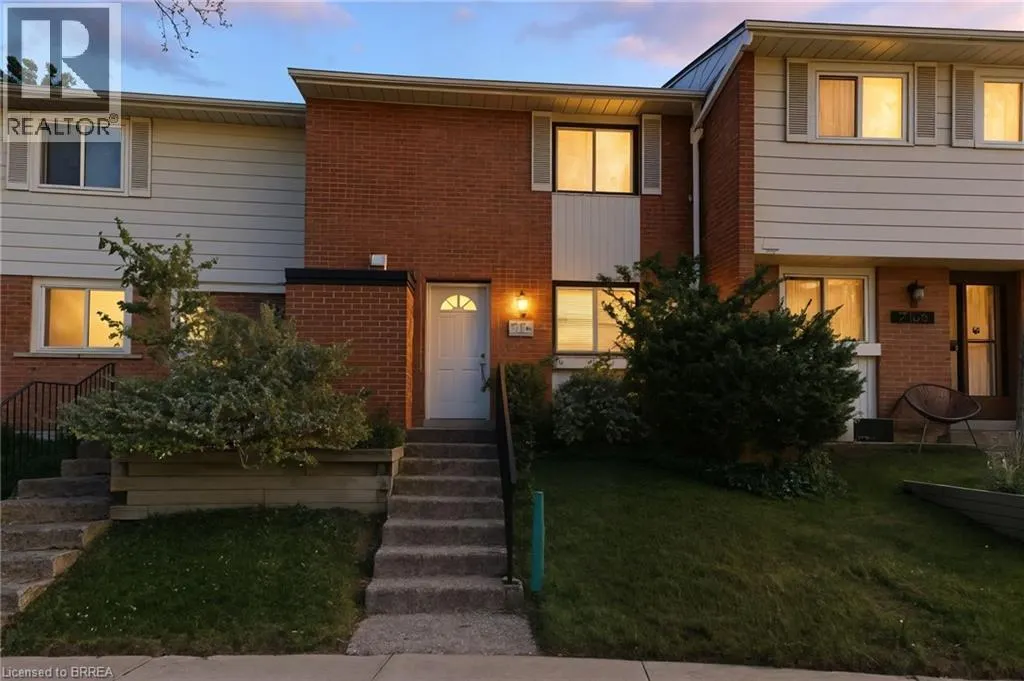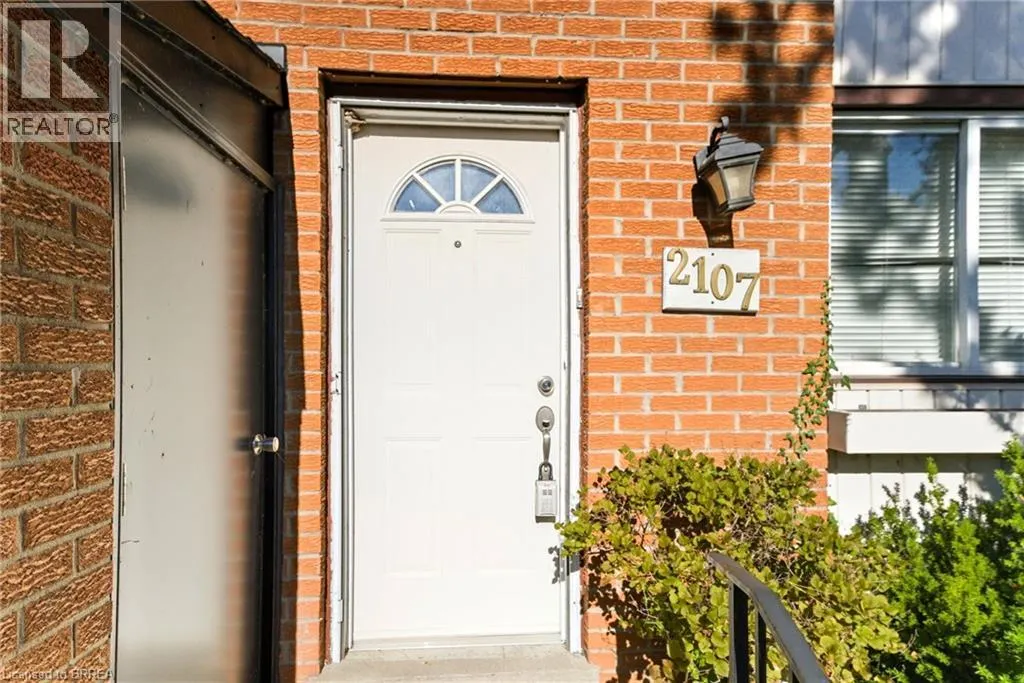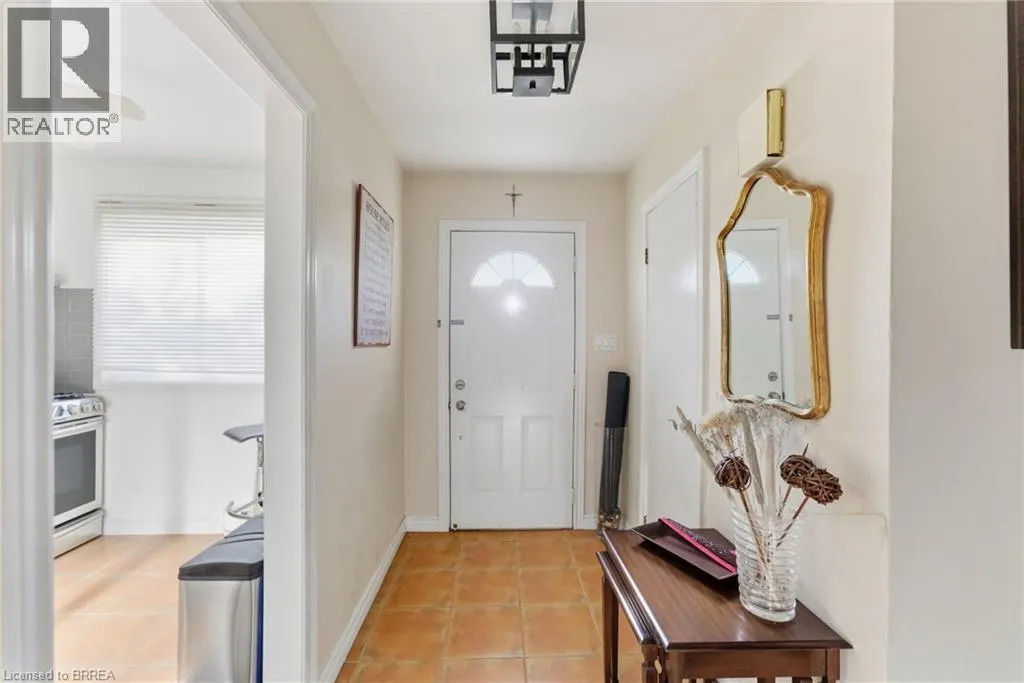2107 MARINE Drive Unit# 21, #21
Oakville, L6L1B8
MLS® 40775938
· 5 days on website
$649,900
Townhome
Sale
Beds
Beds · 2
Baths
Baths · 2.0
Sqft
Sqft · 1355
2107 MARINE Drive Unit# 21, #21
Oakville, L6L1B8
Oakville, L6L1B8
No obligation In-Person or Video Chat Tour
Beds
Beds · 2
Baths
Baths · 2.0
Sqft
Sqft · 1355
Description
Discover the perfect blend of convenience and sophistication in this 2-bedroom, 3-bathroom townhouse, ideally situated just steps from Bronte Village and the waterfront. The inviting open-concept main level features a bright living and dining area with walk-out access to a spacious deck—perfect for... relaxing or entertaining. Upstairs, the primary bedroom offers a picturesque view, a 2-piece ensuite. An additional bedroom and a well-appointed 4-piece bathroom complete this level. The finished basement provides a versatile rec room and a generous laundry area with a washer and dryer. Enjoy a private backyard and access to a shared community space, ideal for BBQs, gatherings, or casual games. Stroll to waterfront trails, the Colborne Senior Recreation Centre, and all the charming shops, cafés, and restaurants Bronte Village has to offer. Explore scenic lakeside paths, Coronation Park, and experience the vibrant lifestyle that makes Bronte Harbour one of Oakville’s most desirable communities. (id:10452)
General
Type
Townhome
Style
Row / Townhouse
Year Built
-
Square Footage
1355 sqft
Taxes
-
Maintenance Fee
$1,166.13
Full Property Details
Interior
Bedrooms
2
Bedrooms Plus
0
Washrooms
2.0
Square Footage
1355 sqft
Basement
Finished
Heating Source
Electric
Heating Type
Baseboard heaters
Air Conditioning
None
Kitchens
1
Full Bathrooms
3
Half Bathrooms
2
Bedrooms
2
Bedrooms Plus
0
Washrooms
2.0
Square Footage
1355 sqft
Basement
Finished
Heating Source
Electric
Heating Type
Baseboard heaters
Air Conditioning
None
Kitchens
1
Full Bathrooms
3
Half Bathrooms
2
Exterior
Acreage
Unknown
Parking Spaces
1
Garage Spaces Y/N
No
Zoning Description
RM1 sp:57
Land Amenities
Marina, Park, Place of Worship, Public Transit, Schools
Acreage
Unknown
Parking Spaces
1
Garage Spaces Y/N
No
Zoning Description
RM1 sp:57
Land Amenities
Marina, Park, Place of Worship, Public Transit, Schools
Building Description
Style
Row / Townhouse
Home Type
Townhome
Subtype
Att/Row/Townhouse
Exterior
Brick, Vinyl siding
Sewers
Municipal sewage system
Water Supply
Municipal water
Architectural Style
2 Level
Style
Row / Townhouse
Home Type
Townhome
Subtype
Att/Row/Townhouse
Exterior
Brick, Vinyl siding
Sewers
Municipal sewage system
Water Supply
Municipal water
Architectural Style
2 Level
Community
Area Code
Oakville
Features
Quiet Area
Area Code
Oakville
Features
Quiet Area
Taxes & Fees
Maintenance Fee
$1,166.13
Maintenance Fee
$1,166.13
Room Types
2pc Bathroom
-
Dimensions 4'8'' x 3'10''
17.89 sqft
2pc Bathroom
-
Dimensions 6'5'' x 3'0''
19.25 sqft
4pc Bathroom
-
Dimensions 5'0'' x 8'3''
41.25 sqft
Bedroom
-
Dimensions 13'10'' x 16'11''
234.01 sqft
Dining room
-
Dimensions 8'2'' x 11'5''
93.24 sqft
Kitchen
-
Dimensions 9'10'' x 8'3''
81.12 sqft
Laundry room
-
Dimensions Measurements not available x Measurements not available
0 sqft
Living room
-
Dimensions 11'0'' x 16'11''
186.08 sqft
Primary Bedroom
-
Dimensions 9'10'' x 12'10''
126.19 sqft
Recreation room
-
Dimensions 19'2'' x 16'11''
324.24 sqft
Utility room
-
Dimensions 9'10'' x 16'11''
166.35 sqft
Est. mortgage
$2,466/mo

Karlyn Eacrett
Enjoy the journey to finding a new home! Discover amazing properties and never miss on a good deal
No obligation In-Person or Video Chat Tour
Sign up and ask a question
Please fill out this field
Please fill out this field
Please fill out this field
Please fill out this field
By continuing you agree to our Terms of use and Privacy Policy.
Enjoy the journey to finding a new home! Discover amazing properties and never miss on a good deal
Listing courtesy of:
Real Broker Ontario Ltd
Real Broker Ontario Ltd
 This REALTOR.ca listing content is owned and licensed by REALTOR® members of The Canadian Real Estate Association.
This REALTOR.ca listing content is owned and licensed by REALTOR® members of The Canadian Real Estate Association.



