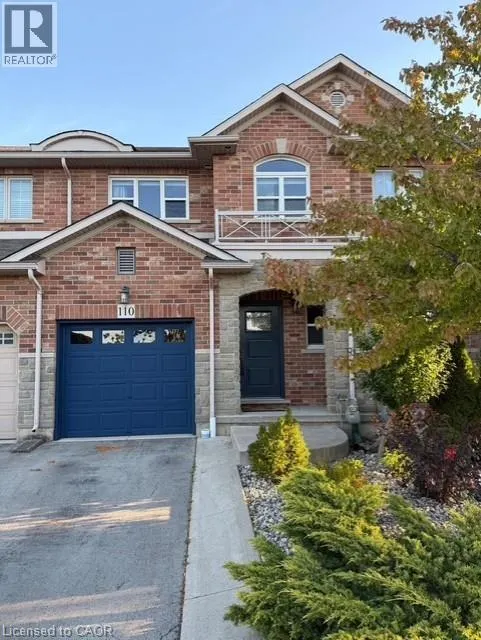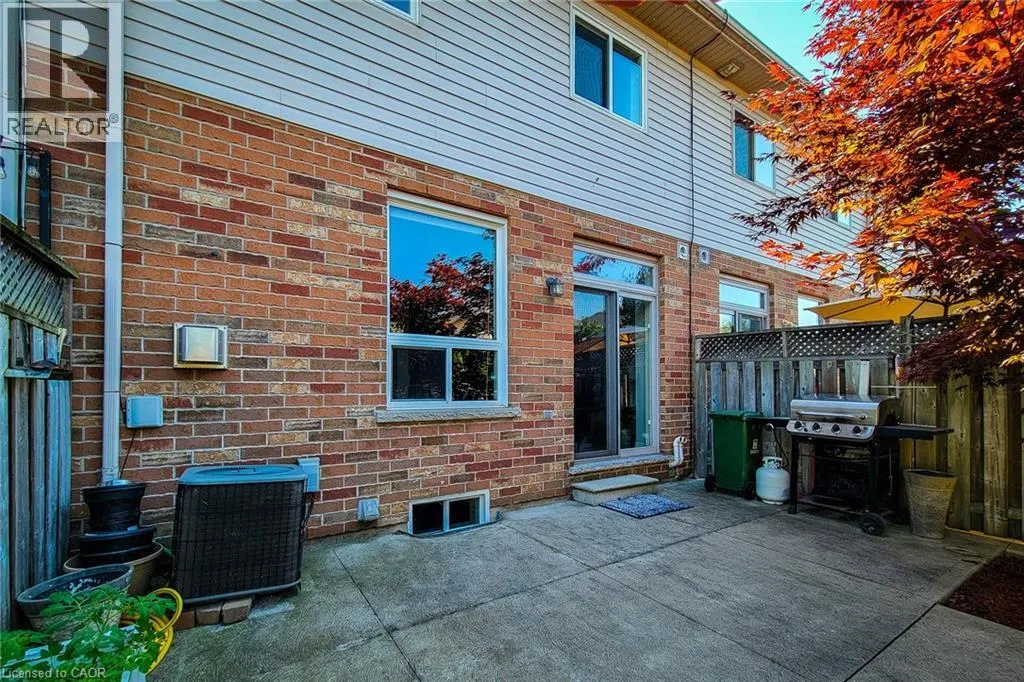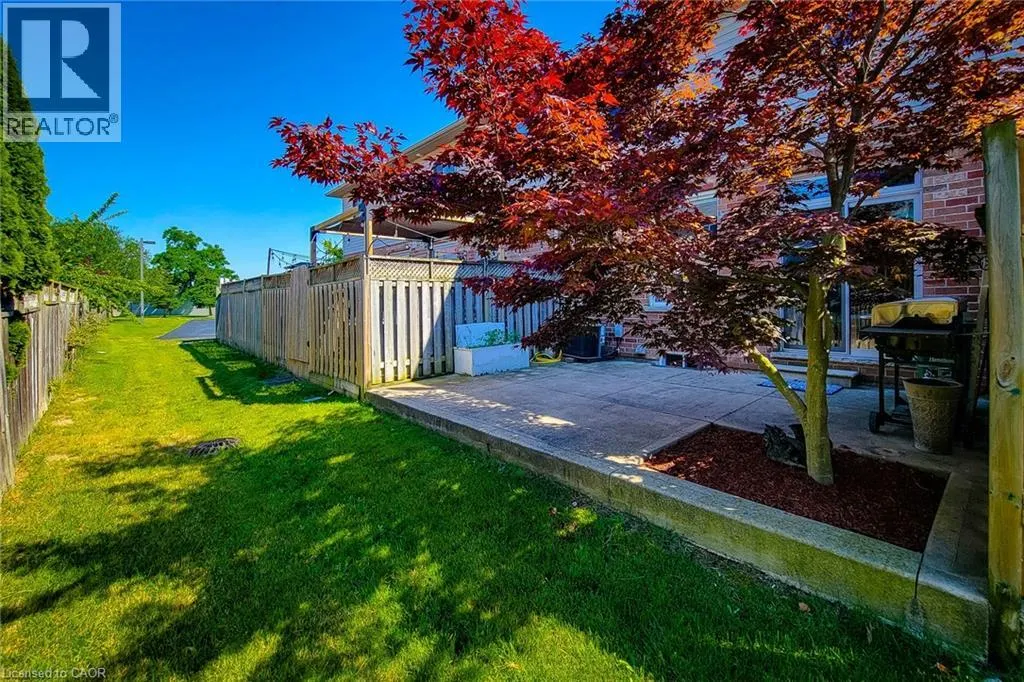110 MARINA POINT Crescent
Hamilton, L8E0E4
MLS® 40775876
· 22 hours on website
$684,900
Townhome
Sale
Beds
Beds · 3
Baths
Baths · 3.0
Sqft
Sqft · 1430
110 MARINA POINT Crescent
Hamilton, L8E0E4
Hamilton, L8E0E4
No obligation In-Person or Video Chat Tour
Beds
Beds · 3
Baths
Baths · 3.0
Sqft
Sqft · 1430
Description
Very well kept and beautiful 3 bedroom, 4 bath townhome in a prime Stoney Creek location with a short stroll to the lake! Open concept main floor features living/dining room combo with 9 foot ceilings and gas fireplace. Stunning kitchen with extended upper cabinetry, centre island with breakfast bar..., stainless steel appliances and large eat-in area. Walk out to beautiful yard with concrete patio. Upper level hosts bright and welcoming primary bedroom with an ensuite, 2 large bedrooms with main 4 piece bathroom and convenient 2nd floor laundry. Finished lower level has huge rec room for entertainment and 2 piece bath. Laminated flooring on all 3 levels. Almost all windows (except patio door) are new in 2019. Close to schools, stores like Costco and parks with easy access to QEW and 10 minutes to the new Confederation GO station. (id:10452)
General
Type
Townhome
Style
Row / Townhouse
Year Built
2008
Square Footage
1430 sqft
Taxes
-
Maintenance Fee
-
Full Property Details
Interior
Bedrooms
3
Bedrooms Plus
0
Washrooms
3.0
Square Footage
1430 sqft
Basement
Finished
Heating Type
Forced air
Air Conditioning
Central air conditioning
Kitchens
1
Full Bathrooms
4
Half Bathrooms
2
Bedrooms
3
Bedrooms Plus
0
Washrooms
3.0
Square Footage
1430 sqft
Basement
Finished
Heating Type
Forced air
Air Conditioning
Central air conditioning
Kitchens
1
Full Bathrooms
4
Half Bathrooms
2
Exterior
Acreage
under 1/2 acre
Parking Spaces
2
Garage Spaces Y/N
Yes
Zoning Description
RM3
Land Amenities
Marina, Park, Public Transit, Schools, Shopping
Acreage
under 1/2 acre
Parking Spaces
2
Garage Spaces Y/N
Yes
Zoning Description
RM3
Land Amenities
Marina, Park, Public Transit, Schools, Shopping
Building Description
Style
Row / Townhouse
Home Type
Townhome
Subtype
Att/Row/Townhouse
Year Built
2008
Exterior
Brick, Stone, Vinyl siding
Sewers
Municipal sewage system
Water Supply
Municipal water
Architectural Style
2 Level
Style
Row / Townhouse
Home Type
Townhome
Subtype
Att/Row/Townhouse
Year Built
2008
Exterior
Brick, Stone, Vinyl siding
Sewers
Municipal sewage system
Water Supply
Municipal water
Architectural Style
2 Level
Community
Area Code
Hamilton
Features
School Bus
Area Code
Hamilton
Features
School Bus
Room Types
2pc Bathroom
-
Dimensions Measurements not available x Measurements not available
0 sqft
3pc Bathroom
-
Dimensions Measurements not available x Measurements not available
0 sqft
4pc Bathroom
-
Dimensions Measurements not available x Measurements not available
0 sqft
Bedroom
-
Dimensions 9'0'' x 13'10''
124.5 sqft
Bedroom
-
Dimensions 9'5'' x 11'7''
109.08 sqft
Cold room
-
Dimensions Measurements not available x Measurements not available
0 sqft
Eat in kitchen
-
Dimensions 8'2'' x 23'
187.83 sqft
Laundry room
-
Dimensions Measurements not available x Measurements not available
0 sqft
Primary Bedroom
-
Dimensions 12'6'' x 13'6''
168.75 sqft
Recreation room
-
Dimensions 15'2'' x 18'3''
276.79 sqft
Utility room
-
Dimensions Measurements not available x Measurements not available
0 sqft
Est. mortgage
$2,598/mo

Karlyn Eacrett
Enjoy the journey to finding a new home! Discover amazing properties and never miss on a good deal
No obligation In-Person or Video Chat Tour
Sign up and ask a question
Please fill out this field
Please fill out this field
Please fill out this field
Please fill out this field
By continuing you agree to our Terms of use and Privacy Policy.
Enjoy the journey to finding a new home! Discover amazing properties and never miss on a good deal
Listing courtesy of:
Royal LePage State Realty Inc.
Royal LePage State Realty Inc.
 This REALTOR.ca listing content is owned and licensed by REALTOR® members of The Canadian Real Estate Association.
This REALTOR.ca listing content is owned and licensed by REALTOR® members of The Canadian Real Estate Association.



