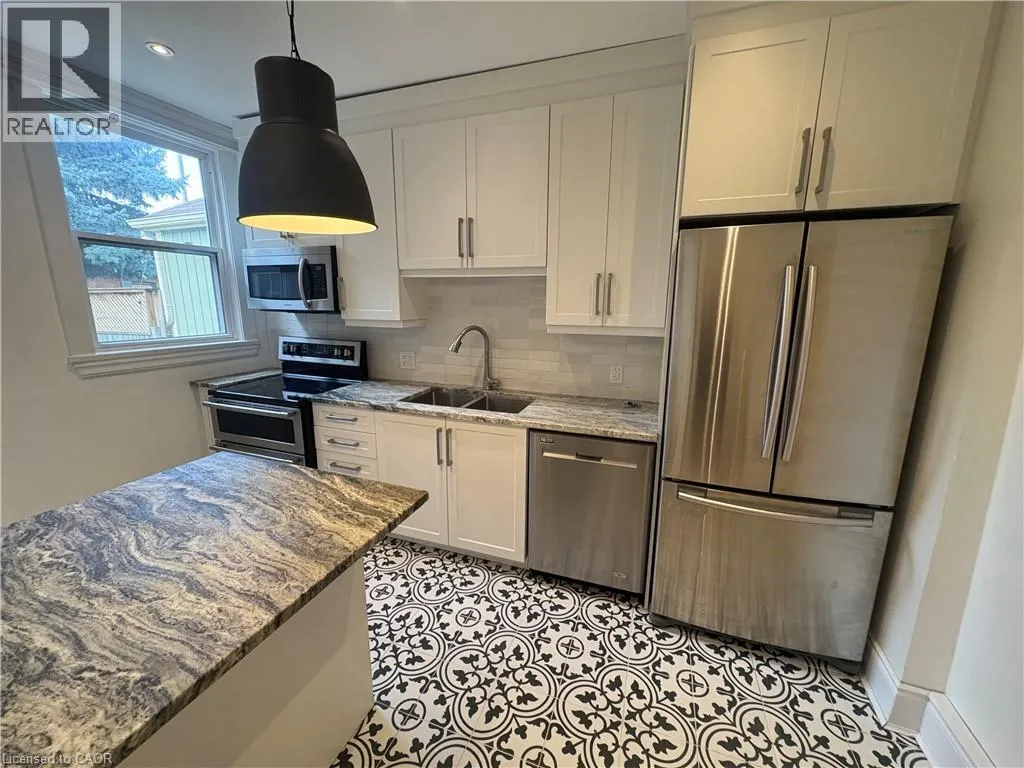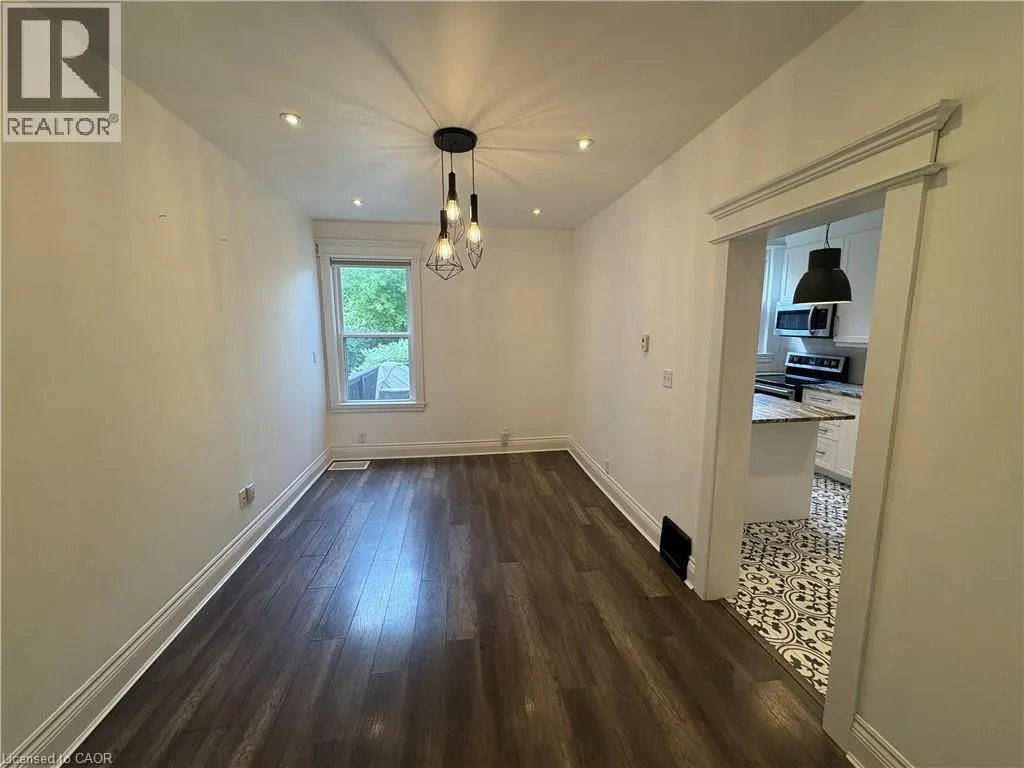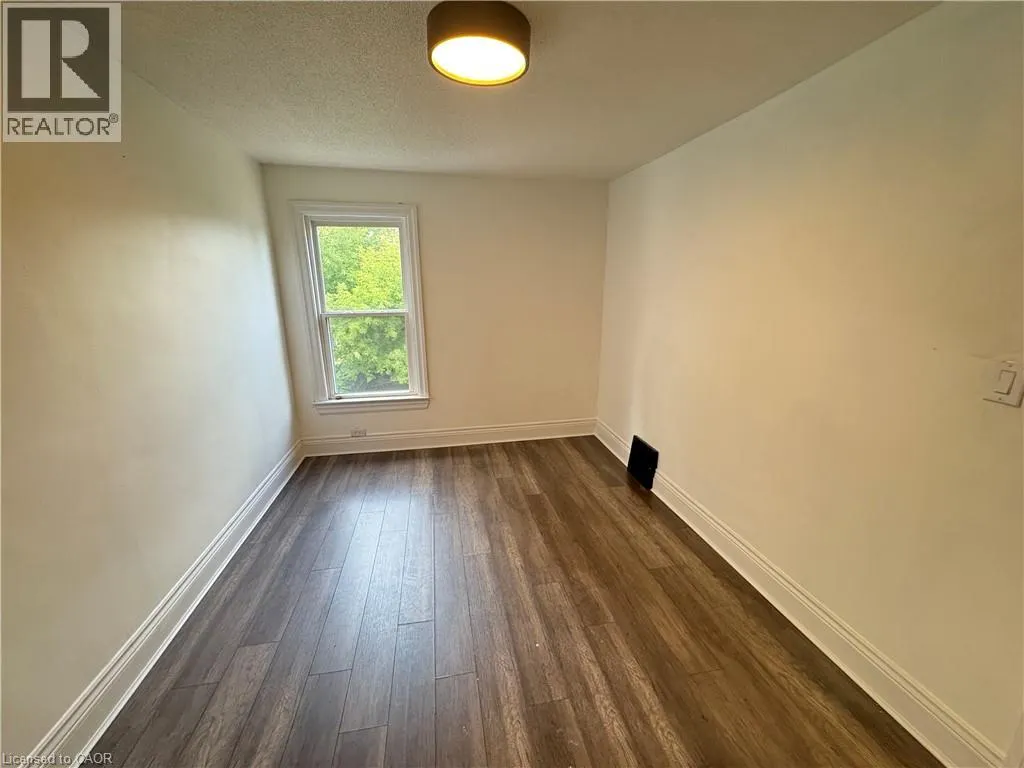137 AVONDALE Street
Hamilton, L8L7B9
MLS® 40774347
· 16 hours on website
$3,000
House
Rent
Beds
Beds · 4
Baths
Baths · 1.0
Sqft
Sqft · 1160
137 AVONDALE Street
Hamilton, L8L7B9
Hamilton, L8L7B9
No obligation In-Person or Video Chat Tour
Beds
Beds · 4
Baths
Baths · 1.0
Sqft
Sqft · 1160
Description
Welcome Home to this Stunning 4-Bedroom Residence! You’ll be proud to come home to this beautifully updated 4-bedroom home, offering style, comfort, and plenty of space for your family. Start your day on the charming front porch, with room for outdoor furniture where you can enjoy a morning coffee o...r unwind in the evening. Step inside and be greeted by elegant black-and-white mosaic tile that sets the tone for the rest of the home. The spacious living area features a cozy gas fireplace and large windows that flood the space with natural light. It flows seamlessly into the dining area, perfect for family meals and gatherings. The modern kitchen boasts gorgeous stone countertops, a functional island with extra storage, and stainless steel appliances including a dishwasher and microwave. Off the kitchen, you’ll find a convenient mudroom with wall-mounted storage and direct access to the backyard. Enjoy summer evenings on your deck overlooking the expansive backyard, ideal for entertaining or simply relaxing outdoors. Upstairs, you’ll find four be drooms. Two are generously sized, while the other two are perfect for a home office, nursery, toddler room, or playroom. The 4-piece bathroom is beautifully finished with designer tiles, a modern vanity, and a tub/shower combo. The lower level includes in-suite laundry (washer and dryer) along with plenty of storage space. Parking is located at the back of the property, with easy access through the mudroom—keeping coats, shoes, and everyday clutter neatly out of the way of the welcoming front entrance. Available now $3000 plus utitlies, includes parking (id:10452)
General
Type
House
Style
House
Year Built
1915
Square Footage
1160 sqft
Taxes
-
Maintenance Fee
-
Full Property Details
Interior
Bedrooms
4
Bedrooms Plus
0
Washrooms
1.0
Square Footage
1160 sqft
Basement
Unfinished
Heating Type
Forced air
Air Conditioning
Central air conditioning
Kitchens
1
Full Bathrooms
1
Half Bathrooms
0
Bedrooms
4
Bedrooms Plus
0
Washrooms
1.0
Square Footage
1160 sqft
Basement
Unfinished
Heating Type
Forced air
Air Conditioning
Central air conditioning
Kitchens
1
Full Bathrooms
1
Half Bathrooms
0
Exterior
Acreage
under 1/2 acre
Parking Spaces
2
Garage Spaces Y/N
No
Zoning Description
D
Acreage
under 1/2 acre
Parking Spaces
2
Garage Spaces Y/N
No
Zoning Description
D
Building Description
Style
House
Home Type
House
Subtype
House
Year Built
1915
Exterior
Brick
Sewers
Municipal sewage system
Water Supply
Municipal water
Architectural Style
2 Level
Style
House
Home Type
House
Subtype
House
Year Built
1915
Exterior
Brick
Sewers
Municipal sewage system
Water Supply
Municipal water
Architectural Style
2 Level
Community
Area Code
Hamilton
Area Code
Hamilton
Room Types
4pc Bathroom
-
Dimensions Measurements not available x Measurements not available
0 sqft
Bedroom
-
Dimensions 6'5'' x 9'0''
57.75 sqft
Bedroom
-
Dimensions 7'5'' x 9'0''
66.75 sqft
Bedroom
-
Dimensions 9'0'' x 12'0''
108 sqft
Bedroom
-
Dimensions 9'0'' x 13'0''
117 sqft
Dining room
-
Dimensions 9'0'' x 11'0''
99 sqft
Eat in kitchen
-
Dimensions 8'5'' x 12'5''
104.51 sqft
Laundry room
-
Dimensions Measurements not available x Measurements not available
0 sqft
Living room
-
Dimensions 9'0'' x 15'0''
135 sqft
Mud room
-
Dimensions 9'0'' x 3'5''
30.75 sqft

Karlyn Eacrett
Enjoy the journey to finding a new home! Discover amazing properties and never miss on a good deal
No obligation In-Person or Video Chat Tour
Sign up and ask a question
Please fill out this field
Please fill out this field
Please fill out this field
Please fill out this field
By continuing you agree to our Terms of use and Privacy Policy.
Enjoy the journey to finding a new home! Discover amazing properties and never miss on a good deal
Listing courtesy of:
RE/MAX Escarpment Realty Inc.
RE/MAX Escarpment Realty Inc.
 This REALTOR.ca listing content is owned and licensed by REALTOR® members of The Canadian Real Estate Association.
This REALTOR.ca listing content is owned and licensed by REALTOR® members of The Canadian Real Estate Association.



