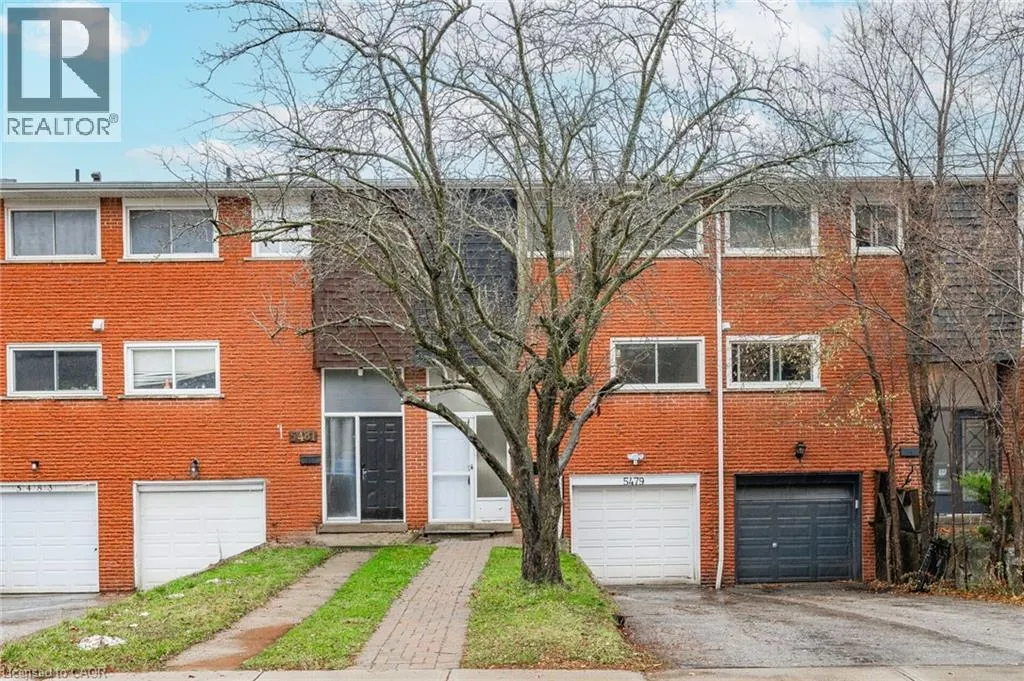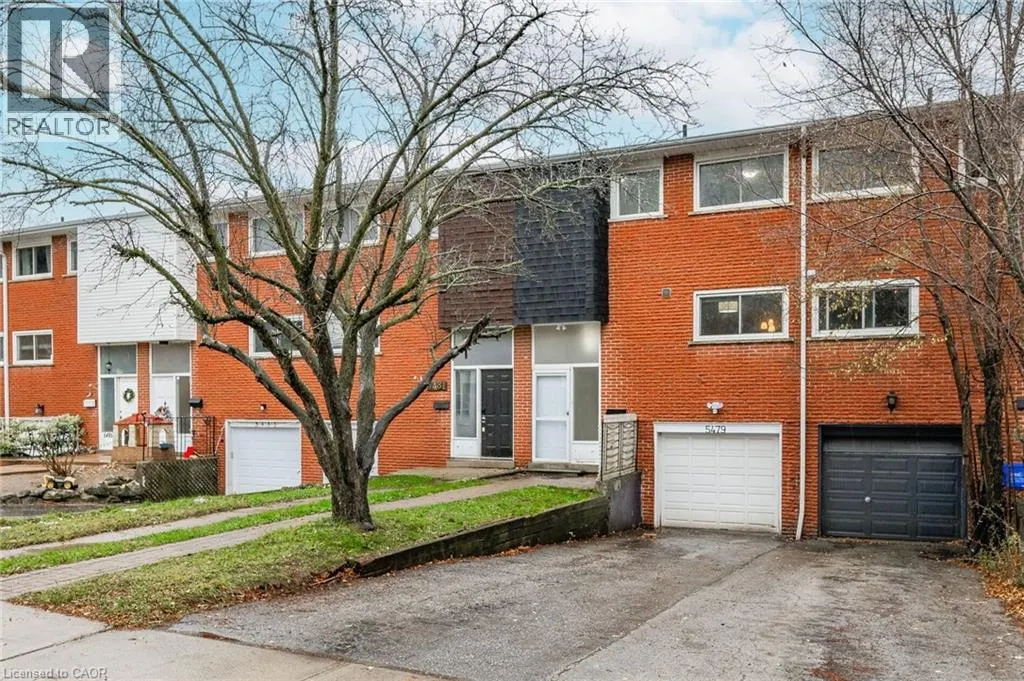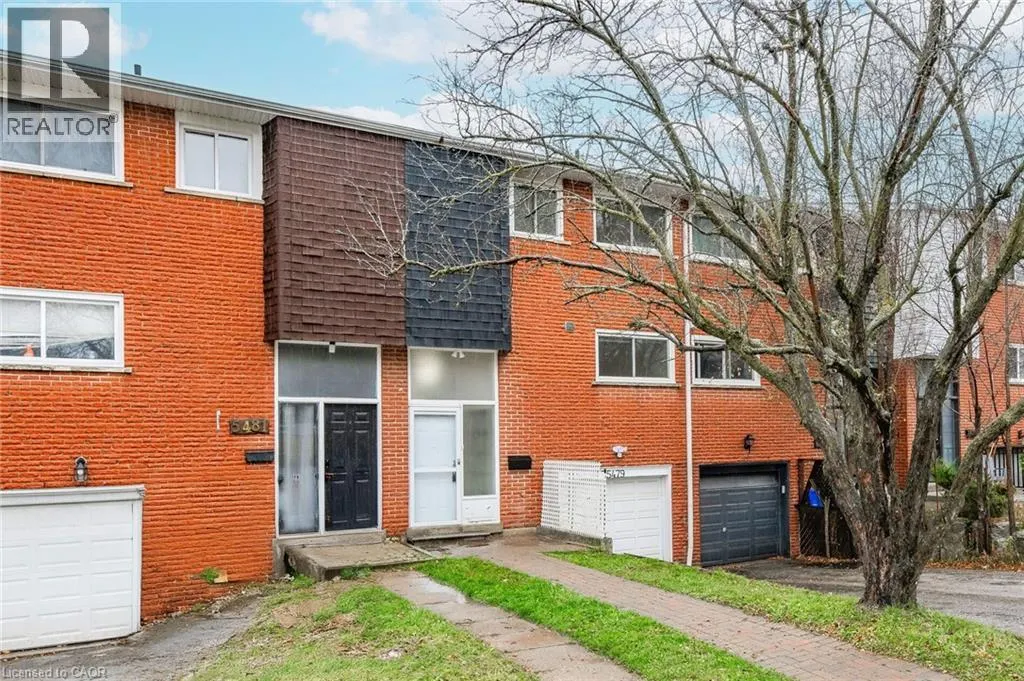5479 SCHUELLER Crescent
Burlington, L7L3T1
MLS® 40774057
· 1 day on website
$3,100
Townhome
Rent
Beds
Beds · 4
Baths
Baths · 1.5
Sqft
Sqft · 1400
5479 SCHUELLER Crescent
Burlington, L7L3T1
Burlington, L7L3T1
No obligation In-Person or Video Chat Tour
Beds
Beds · 4
Baths
Baths · 1.5
Sqft
Sqft · 1400
Description
Welcome to 5479 Schueller Crescent! Nestled in the sought-after, family-friendly Elizabeth Gardens neighbourhood, this bright and spacious 4-bedroom townhouse offers the perfect living space for families or those seeking a convenient lifestyle. The main floor features an open concept living and dini...ng area with a well-appointed kitchen and powder room. A walk-out from the living room leads to a private generously sized deck-perfect for outdoor relaxation. On the second floor, you'll find four comfortable bedrooms and a full bathroom. The finished lower level provides additional living space with a recreation room, laundry area, and another walk-out to the backyard, offering even more room to enjoy. The property includes a single garage and two parking spaces in the driveway. This home is ideally located close to all amenities, including the GO station, waterfront, parks, schools, and easy highway access-everything you need is right at your doorstep. (id:10452)
General
Type
Townhome
Style
Row / Townhouse
Year Built
-
Square Footage
1400 sqft
Taxes
-
Maintenance Fee
-
Full Property Details
Interior
Bedrooms
4
Bedrooms Plus
0
Washrooms
1.5
Square Footage
1400 sqft
Basement
Finished
Heating Source
Natural gas
Heating Type
Heat Pump
Air Conditioning
Central air conditioning
Kitchens
1
Full Bathrooms
2
Half Bathrooms
1
Bedrooms
4
Bedrooms Plus
0
Washrooms
1.5
Square Footage
1400 sqft
Basement
Finished
Heating Source
Natural gas
Heating Type
Heat Pump
Air Conditioning
Central air conditioning
Kitchens
1
Full Bathrooms
2
Half Bathrooms
1
Exterior
Acreage
under 1/2 acre
Parking Spaces
3
Garage Spaces Y/N
Yes
Zoning Description
RM5
Land Amenities
Hospital, Park, Place of Worship, Public Transit, Schools
Acreage
under 1/2 acre
Parking Spaces
3
Garage Spaces Y/N
Yes
Zoning Description
RM5
Land Amenities
Hospital, Park, Place of Worship, Public Transit, Schools
Building Description
Style
Row / Townhouse
Home Type
Townhome
Subtype
Att/Row/Townhouse
Exterior
Brick
Sewers
Municipal sewage system
Water Supply
Municipal water
Architectural Style
2 Level
Style
Row / Townhouse
Home Type
Townhome
Subtype
Att/Row/Townhouse
Exterior
Brick
Sewers
Municipal sewage system
Water Supply
Municipal water
Architectural Style
2 Level
Community
Area Code
Burlington
Features
Community Centre
Area Code
Burlington
Features
Community Centre
Room Types
2pc Bathroom
-
Dimensions Measurements not available x Measurements not available
0 sqft
4pc Bathroom
-
Dimensions Measurements not available x Measurements not available
0 sqft
Bedroom
-
Dimensions 7'4'' x 15'0''
110 sqft
Bedroom
-
Dimensions 7'8'' x 13'0''
99.67 sqft
Bedroom
-
Dimensions 9'0'' x 10'0''
90 sqft
Dining room
-
Dimensions 7'8'' x 12'6''
95.83 sqft
Eat in kitchen
-
Dimensions 11'6'' x 11'6''
132.25 sqft
Laundry room
-
Dimensions 6'2'' x 7'5''
45.74 sqft
Living room
-
Dimensions 12'4'' x 18'0''
222 sqft
Primary Bedroom
-
Dimensions 10'3'' x 12'6''
128.12 sqft
Recreation room
-
Dimensions 11' x 12'5''
136.58 sqft

Karlyn Eacrett
Enjoy the journey to finding a new home! Discover amazing properties and never miss on a good deal
No obligation In-Person or Video Chat Tour
Sign up and ask a question
Please fill out this field
Please fill out this field
Please fill out this field
Please fill out this field
By continuing you agree to our Terms of use and Privacy Policy.
Enjoy the journey to finding a new home! Discover amazing properties and never miss on a good deal
Listing courtesy of:
RE/MAX Escarpment Realty Inc.
RE/MAX Escarpment Realty Inc.
 This REALTOR.ca listing content is owned and licensed by REALTOR® members of The Canadian Real Estate Association.
This REALTOR.ca listing content is owned and licensed by REALTOR® members of The Canadian Real Estate Association.



