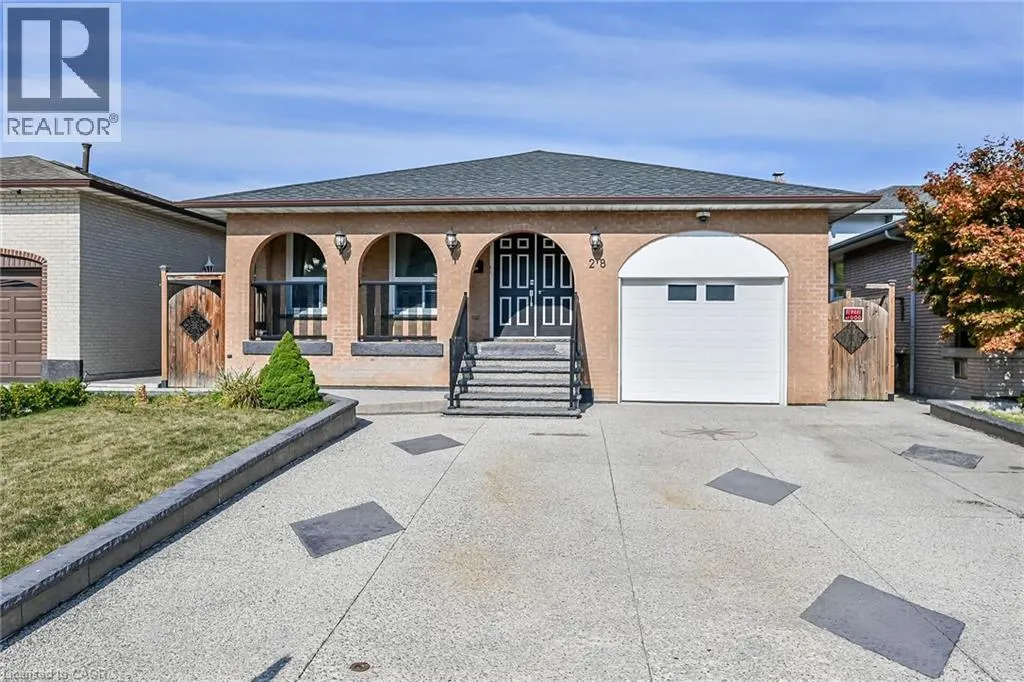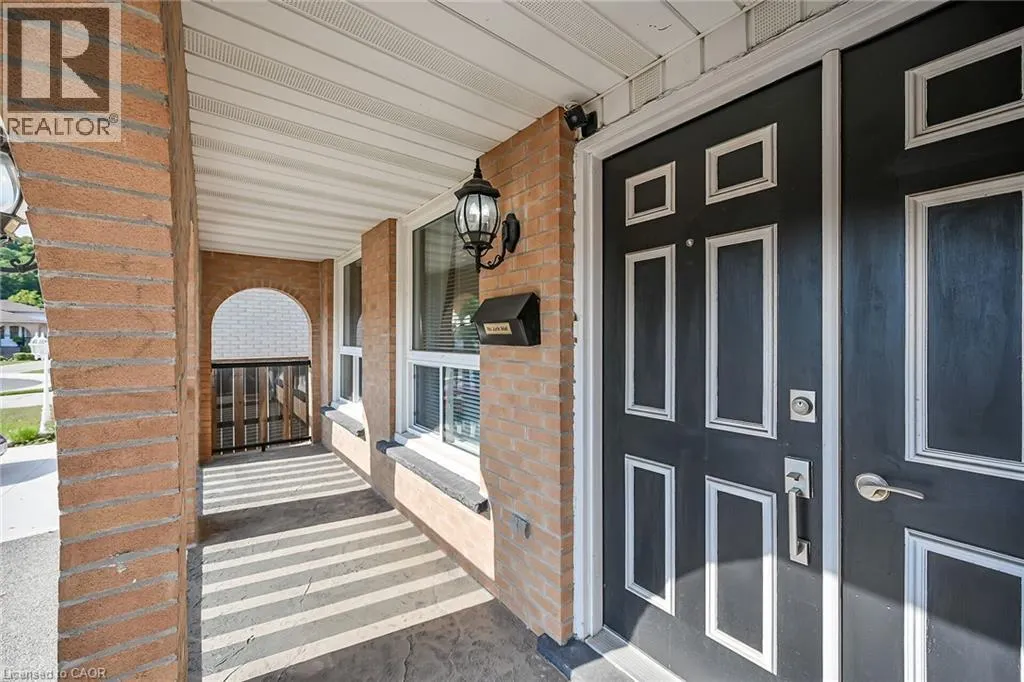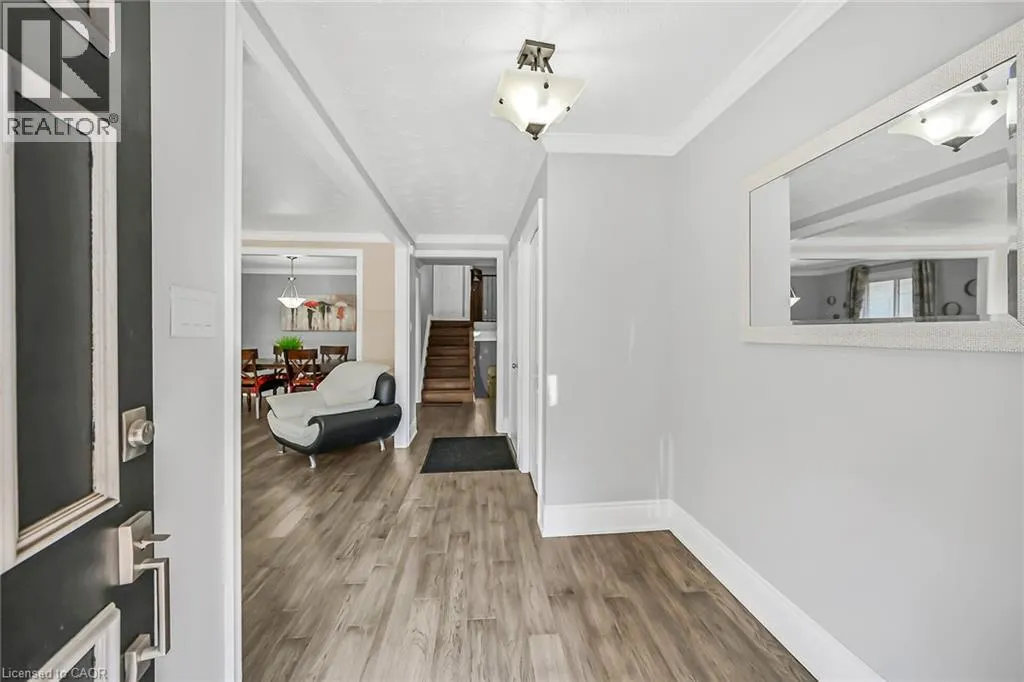28 TARA Court
Hamilton, L8K6E6
MLS® 40771679
· 2 hours on website
$859,900
House
Sale
Beds
Beds · 3+1
Baths
Baths · 2.0
Sqft
Sqft · 1892
28 TARA Court
Hamilton, L8K6E6
Hamilton, L8K6E6
No obligation In-Person or Video Chat Tour
Beds
Beds · 3+1
Baths
Baths · 2.0
Sqft
Sqft · 1892
Description
This spacious 4 level back-split has been renovated inside and out with quality finishes and attention to detail. Bright, open-concept main level with hardwood floors, spacious living/dining room, and custom kitchen with quartz counters, backsplash, and stainless steel appliances including gas stove.... The upper level offers 3 bedrooms and a stunning 5-pc bath. Lower level features a family room with walkout to yard, side door entrance, bedroom, and 3-pc bath. The finished basement includes a rec room, laundry, cold room, and storage. Updates: furnace/AC/roof & electrical (2017). The exterior boasts exposed aggregate driveway, walkways, porch with glass railings, fenced yard, and large shed with hydro. Located in a quiet cul-de-sac location with escarpment views, close to parks, trails, schools, and easy Red Hill/highway access. (id:10452)
General
Type
House
Style
House
Year Built
-
Square Footage
1892 sqft
Taxes
-
Maintenance Fee
-
Full Property Details
Interior
Bedrooms
3
Bedrooms Plus
1
Washrooms
2.0
Square Footage
1892 sqft
Basement
Finished
Heating Source
Natural gas
Heating Type
Forced air
Air Conditioning
Central air conditioning
Kitchens
1
Full Bathrooms
2
Half Bathrooms
0
Bedrooms
3
Bedrooms Plus
1
Washrooms
2.0
Square Footage
1892 sqft
Basement
Finished
Heating Source
Natural gas
Heating Type
Forced air
Air Conditioning
Central air conditioning
Kitchens
1
Full Bathrooms
2
Half Bathrooms
0
Exterior
Acreage
under 1/2 acre
Parking Spaces
5
Garage Spaces Y/N
Yes
Zoning Description
R1
Land Amenities
Hospital, Place of Worship, Public Transit, Schools
Acreage
under 1/2 acre
Parking Spaces
5
Garage Spaces Y/N
Yes
Zoning Description
R1
Land Amenities
Hospital, Place of Worship, Public Transit, Schools
Building Description
Style
House
Home Type
House
Subtype
House
Exterior
Brick
Sewers
Municipal sewage system
Water Supply
Municipal water
Style
House
Home Type
House
Subtype
House
Exterior
Brick
Sewers
Municipal sewage system
Water Supply
Municipal water
Community
Area Code
Hamilton
Features
Community Centre
Area Code
Hamilton
Features
Community Centre
Other
Virtual Tour Link
https://www.myvisuallistings.com/vt/359463
Virtual Tour Link
Room Types
3pc Bathroom
-
Dimensions 4'5'' x 8'0''
35.33 sqft
5pc Bathroom
-
Dimensions 7'6'' x 8'0''
60 sqft
Bedroom
-
Dimensions 8'0'' x 12'3''
98 sqft
Bedroom
-
Dimensions 9'0'' x 9'3''
83.25 sqft
Bedroom
-
Dimensions 9'10'' x 12'6''
122.92 sqft
Dining room
-
Dimensions 10'0'' x 12'0''
120 sqft
Eat in kitchen
-
Dimensions 10'0'' x 13'5''
134.17 sqft
Family room
-
Dimensions 11'0'' x 27'0''
297 sqft
Laundry room
-
Dimensions Measurements not available x Measurements not available
0 sqft
Living room
-
Dimensions 13'1'' x 16'3''
212.6 sqft
Primary Bedroom
-
Dimensions 11'10'' x 12'0''
142 sqft
Recreation room
-
Dimensions 19'0'' x 26'5''
501.92 sqft
Est. mortgage
$3,262/mo

Karlyn Eacrett
Enjoy the journey to finding a new home! Discover amazing properties and never miss on a good deal
No obligation In-Person or Video Chat Tour
Sign up and ask a question
Please fill out this field
Please fill out this field
Please fill out this field
Please fill out this field
By continuing you agree to our Terms of use and Privacy Policy.
Enjoy the journey to finding a new home! Discover amazing properties and never miss on a good deal
Listing courtesy of:
RE/MAX Escarpment Realty Inc.
RE/MAX Escarpment Realty Inc.
 This REALTOR.ca listing content is owned and licensed by REALTOR® members of The Canadian Real Estate Association.
This REALTOR.ca listing content is owned and licensed by REALTOR® members of The Canadian Real Estate Association.



