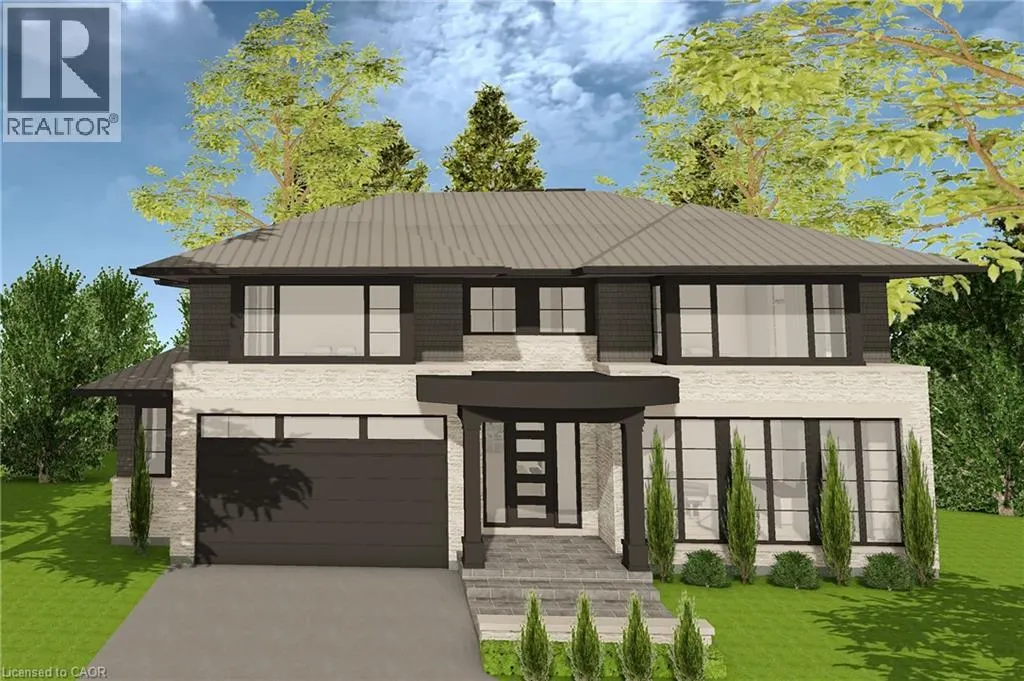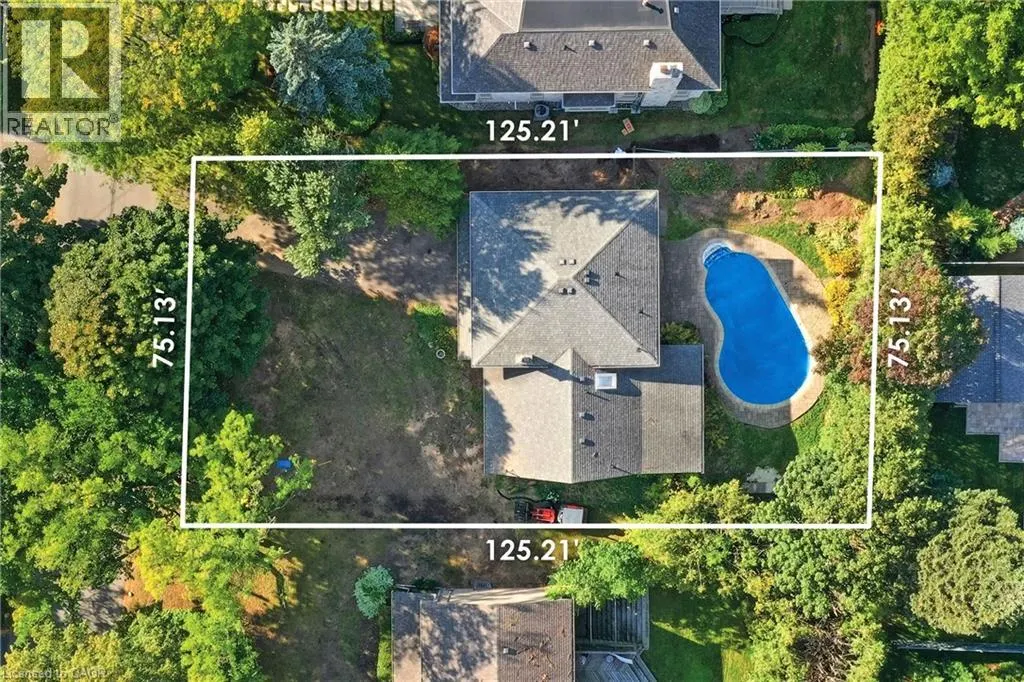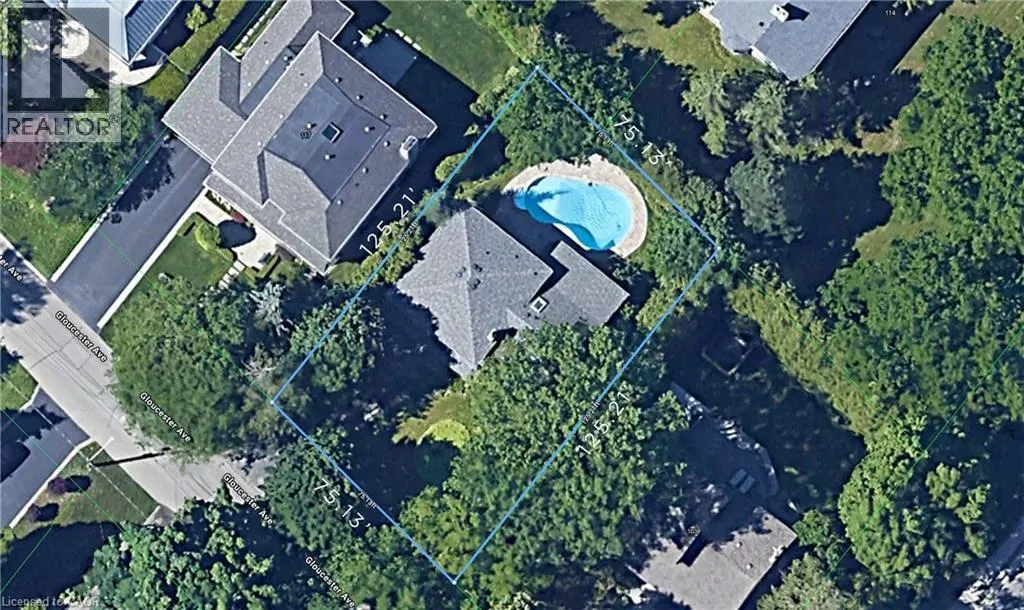111 GLOUCESTER Avenue
Oakville, L6J3W3
MLS® 40771328
· 22 hours on website
$2,850,000
House
Sale
Beds
Beds · 3
Baths
Baths · 3.0
Sqft
Sqft · 3048
111 GLOUCESTER Avenue
Oakville, L6J3W3
Oakville, L6J3W3
No obligation In-Person or Video Chat Tour
Beds
Beds · 3
Baths
Baths · 3.0
Sqft
Sqft · 3048
Description
Set on a 75’ x 125’ lot in one of Oakville’s most coveted pockets, this property offers a unique combination of current livability and future potential. Committee of Adjustment approvals are already in place, with full architectural plans for a 3,816 sq. ft. above-grade custom residence, complemente...d by a 1,937 sq. ft. lower level - an ideal canvas for those looking to build a home without the uncertainty of starting from scratch. The existing home is in good condition and has recently benefited from a thoughtful $30,000 mini-facelift, making it perfectly serviceable in the interim while planning your build should you not wish to use the plans already in place. This makes the property attractive both as a future project and as a holding opportunity in Oakville’s highly desirable Old Oakville community. Location is paramount, and Gloucester Avenue delivers. Just steps from downtown Oakville’s vibrant shops, restaurants, and the shores of Lake Ontario, this address also falls within the sought-after New Central School catchment and is walking distance to many of the area’s premiere private schools. Few neighbourhoods combine this level of walkability, school access, and established charm. With approvals and plans already in place, and a location that ranks among Oakville’s finest, this is a chance to bring your vision to life. 111 Gloucester Avenue offers the perfect foundation for a dream home in the heart of Old Oakville. (id:10452)
General
Type
House
Style
House
Year Built
1967
Square Footage
3048 sqft
Taxes
-
Maintenance Fee
-
Full Property Details
Interior
Bedrooms
3
Bedrooms Plus
0
Washrooms
3.0
Square Footage
3048 sqft
Basement
Finished
Heating Type
Forced air
Air Conditioning
Central air conditioning
Kitchens
1
Full Bathrooms
3
Half Bathrooms
0
Fireplace Type
Other - See remarks
Bedrooms
3
Bedrooms Plus
0
Washrooms
3.0
Square Footage
3048 sqft
Basement
Finished
Heating Type
Forced air
Air Conditioning
Central air conditioning
Kitchens
1
Full Bathrooms
3
Half Bathrooms
0
Fireplace Type
Other - See remarks
Exterior
Acreage
under 1/2 acre
Pool
Inground pool
Parking Spaces
6
Garage Spaces Y/N
Yes
Zoning Description
RL2-0
Land Amenities
Marina, Park, Public Transit, Schools
Acreage
under 1/2 acre
Pool
Inground pool
Parking Spaces
6
Garage Spaces Y/N
Yes
Zoning Description
RL2-0
Land Amenities
Marina, Park, Public Transit, Schools
Building Description
Style
House
Home Type
House
Subtype
House
Year Built
1967
Exterior
Brick, Stone
Sewers
Municipal sewage system
Water Supply
Municipal water
Style
House
Home Type
House
Subtype
House
Year Built
1967
Exterior
Brick, Stone
Sewers
Municipal sewage system
Water Supply
Municipal water
Community
Area Code
Oakville
Features
Community Centre
Area Code
Oakville
Features
Community Centre
Room Types
4pc Bathroom
-
Dimensions Measurements not available x Measurements not available
0 sqft
Bedroom
-
Dimensions 10'1'' x 12'3''
123.52 sqft
Bedroom
-
Dimensions 13'4'' x 13'6''
180 sqft
Breakfast
-
Dimensions 9'3'' x 23'0''
212.75 sqft
Dining room
-
Dimensions 10'5'' x 13'1''
136.28 sqft
Full bathroom
-
Dimensions Measurements not available x Measurements not available
0 sqft
Kitchen
-
Dimensions 11'11'' x 12'11''
153.92 sqft
Laundry room
-
Dimensions 8'9'' x 8'10''
77.29 sqft
Living room
-
Dimensions 14'3'' x 19'11''
283.81 sqft
Primary Bedroom
-
Dimensions 12'1'' x 18'5''
222.53 sqft
Recreation room
-
Dimensions 17'1'' x 20'10''
355.9 sqft
Utility room
-
Dimensions 9'9'' x 13'9''
134.06 sqft
Est. mortgage
$10,812/mo

Karlyn Eacrett
Enjoy the journey to finding a new home! Discover amazing properties and never miss on a good deal
No obligation In-Person or Video Chat Tour
Sign up and ask a question
Please fill out this field
Please fill out this field
Please fill out this field
Please fill out this field
By continuing you agree to our Terms of use and Privacy Policy.
Enjoy the journey to finding a new home! Discover amazing properties and never miss on a good deal
Listing courtesy of:
Century 21 Miller Real Estate Ltd.
Century 21 Miller Real Estate Ltd.
 This REALTOR.ca listing content is owned and licensed by REALTOR® members of The Canadian Real Estate Association.
This REALTOR.ca listing content is owned and licensed by REALTOR® members of The Canadian Real Estate Association.



