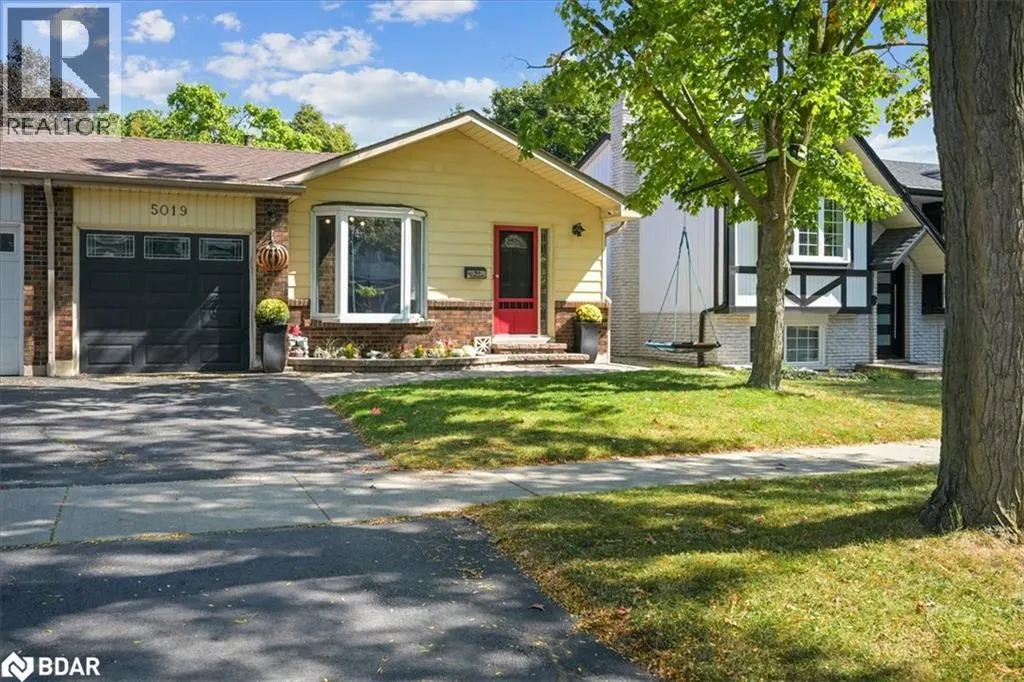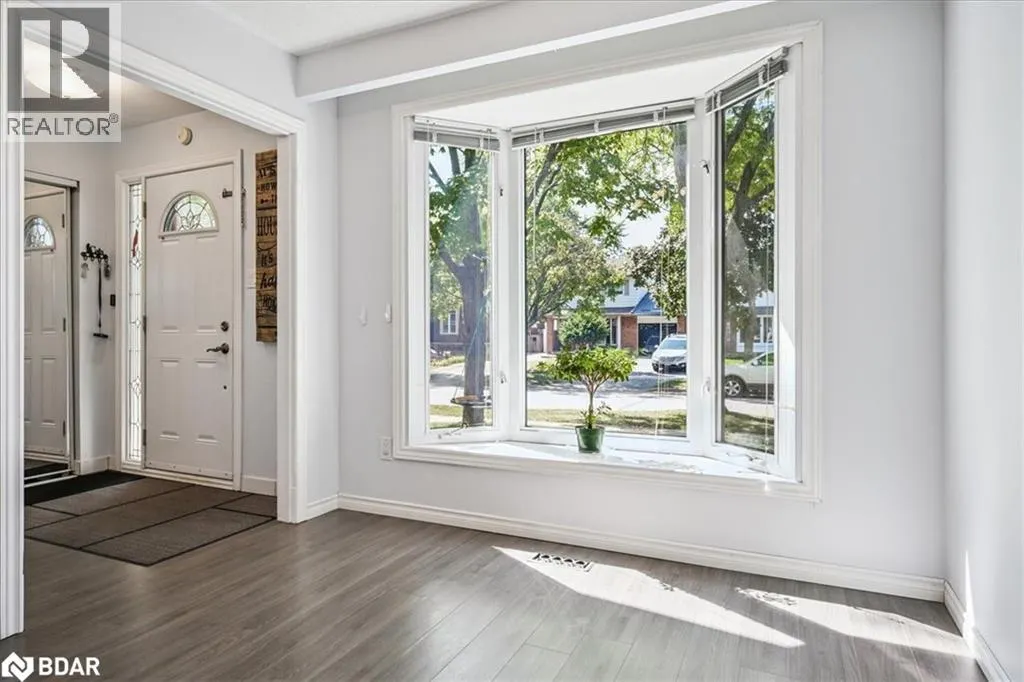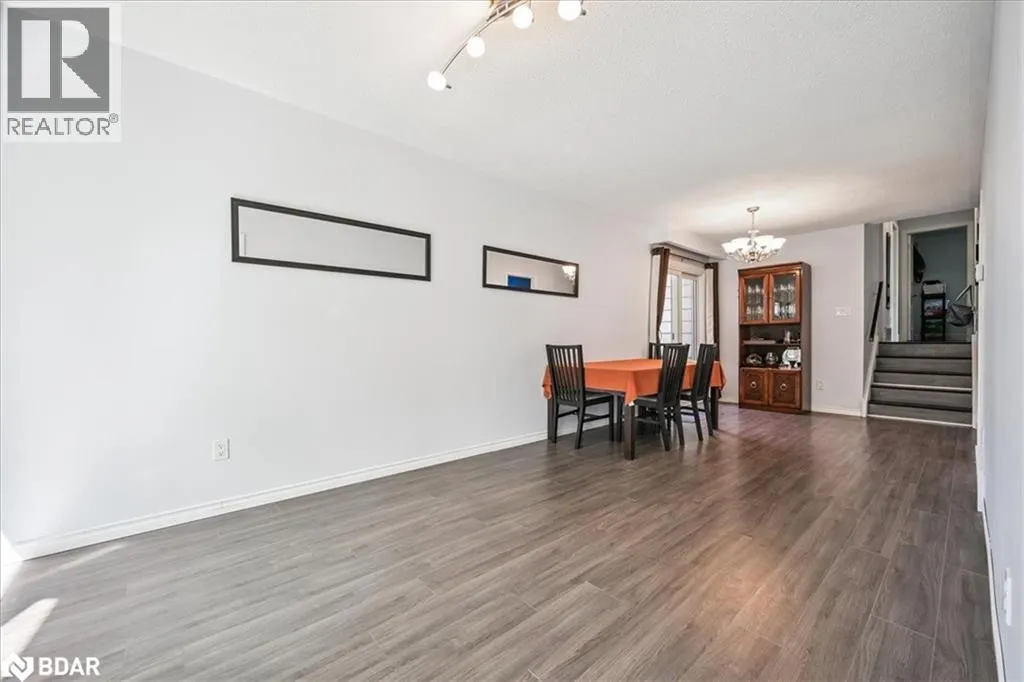5019 BRADY Avenue
Burlington, L7L3X5
MLS® 40771032
· 1 day on website
$890,000
House
Sale
Beds
Beds · 3+1
Baths
Baths · 1.5
Sqft
Sqft · 1061
5019 BRADY Avenue
Burlington, L7L3X5
Burlington, L7L3X5
No obligation In-Person or Video Chat Tour
Beds
Beds · 3+1
Baths
Baths · 1.5
Sqft
Sqft · 1061
Description
Welcome to this three-bedroom backsplit in Burlington’s sought-after Appleby community, offering over 1500 sq ft of finished living space. Located on a quiet, family-friendly street, this home is linked only at the garage, giving you the privacy of a detached property. The main floor features a brig...ht living and dining room with a walk-out to the fully fenced backyard, complete with interlocking brick and mature landscaping. The newly renovated kitchen offers ample storage and overlooks the spacious family room below, highlighted by a cozy wood-burning fireplace. Upstairs, the primary bedroom enjoys semi-ensuite access, while two additional bedrooms offer flexibility for kids, guests, or a home office. This South Burlington location can’t be beat — close to top-rated schools, parks, shopping, dining, and with easy highway and GO access. (id:10452)
General
Type
House
Style
House
Year Built
1973
Square Footage
1061 sqft
Taxes
-
Maintenance Fee
-
Full Property Details
Interior
Bedrooms
3
Bedrooms Plus
1
Washrooms
1.5
Square Footage
1061 sqft
Basement
Finished
Heating Source
Natural gas
Heating Type
Forced air
Air Conditioning
Ductless
Kitchens
1
Full Bathrooms
2
Half Bathrooms
1
Bedrooms
3
Bedrooms Plus
1
Washrooms
1.5
Square Footage
1061 sqft
Basement
Finished
Heating Source
Natural gas
Heating Type
Forced air
Air Conditioning
Ductless
Kitchens
1
Full Bathrooms
2
Half Bathrooms
1
Exterior
Acreage
under 1/2 acre
Parking Spaces
2
Garage Spaces Y/N
Yes
Zoning Description
RM$, R3, 2
Land Amenities
Park, Place of Worship, Playground, Public Transit, Schools, Shopping
Acreage
under 1/2 acre
Parking Spaces
2
Garage Spaces Y/N
Yes
Zoning Description
RM$, R3, 2
Land Amenities
Park, Place of Worship, Playground, Public Transit, Schools, Shopping
Building Description
Style
House
Home Type
House
Subtype
House
Year Built
1973
Exterior
Aluminum siding, Brick
Sewers
Municipal sewage system
Water Supply
Municipal water
Style
House
Home Type
House
Subtype
House
Year Built
1973
Exterior
Aluminum siding, Brick
Sewers
Municipal sewage system
Water Supply
Municipal water
Community
Area Code
Burlington
Features
Community Centre
Area Code
Burlington
Features
Community Centre
Room Types
2pc Bathroom
-
Dimensions Measurements not available x Measurements not available
0 sqft
4pc Bathroom
-
Dimensions Measurements not available x Measurements not available
0 sqft
Bedroom
-
Dimensions 8'4'' x 11'0''
91.67 sqft
Bedroom
-
Dimensions 9'1'' x 12'9''
115.81 sqft
Bedroom
-
Dimensions 9'5'' x 10'3''
96.52 sqft
Family room
-
Dimensions 11'0'' x 22'0''
242 sqft
Kitchen
-
Dimensions 8'9'' x 16'0''
140 sqft
Laundry room
-
Dimensions Measurements not available x Measurements not available
0 sqft
Living room/Dining room
-
Dimensions 9'3'' x 24'8''
228.17 sqft
Primary Bedroom
-
Dimensions 9'9'' x 14'1''
137.31 sqft
Storage
-
Dimensions Measurements not available x Measurements not available
0 sqft
Est. mortgage
$3,376/mo

Karlyn Eacrett
Enjoy the journey to finding a new home! Discover amazing properties and never miss on a good deal
No obligation In-Person or Video Chat Tour
Sign up and ask a question
Please fill out this field
Please fill out this field
Please fill out this field
Please fill out this field
By continuing you agree to our Terms of use and Privacy Policy.
Enjoy the journey to finding a new home! Discover amazing properties and never miss on a good deal
Listing courtesy of:
RE/MAX WEST REALTY INC.
RE/MAX WEST REALTY INC.
 This REALTOR.ca listing content is owned and licensed by REALTOR® members of The Canadian Real Estate Association.
This REALTOR.ca listing content is owned and licensed by REALTOR® members of The Canadian Real Estate Association.



