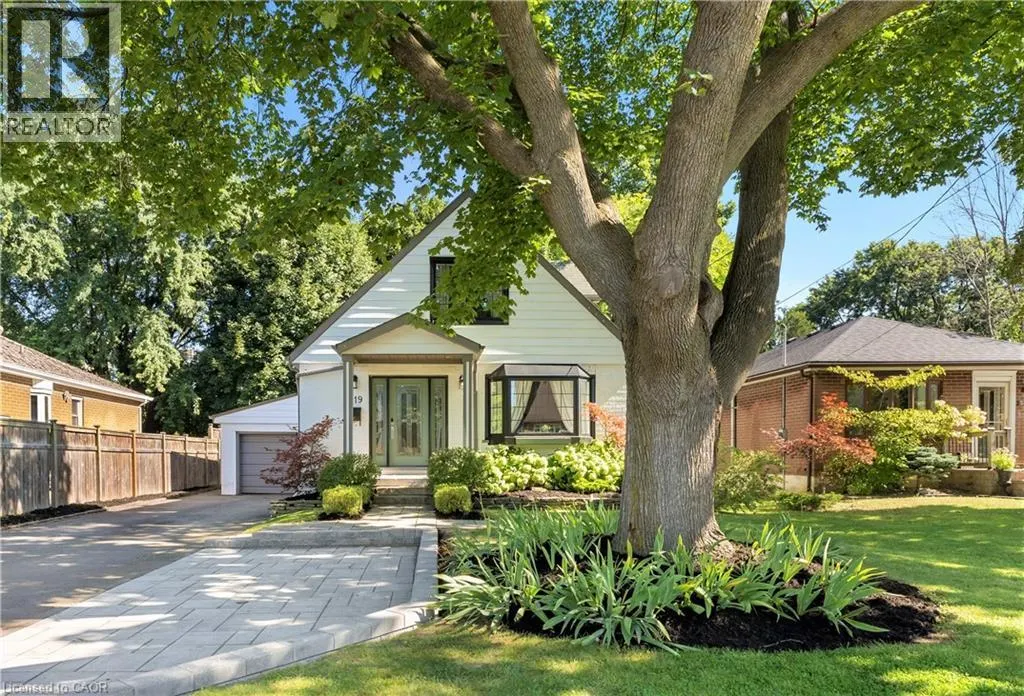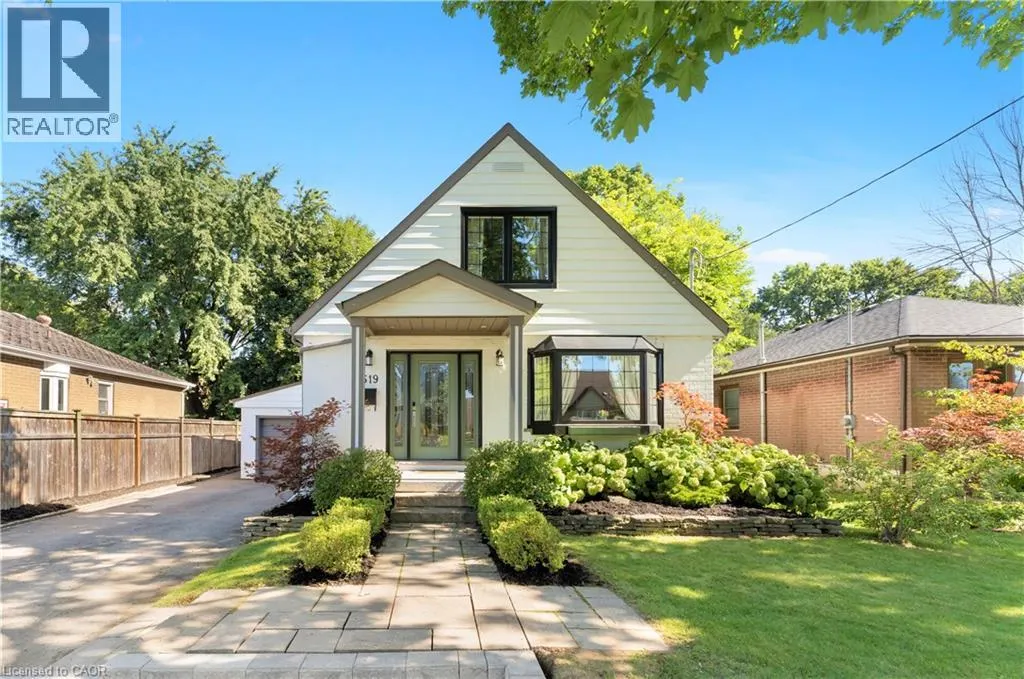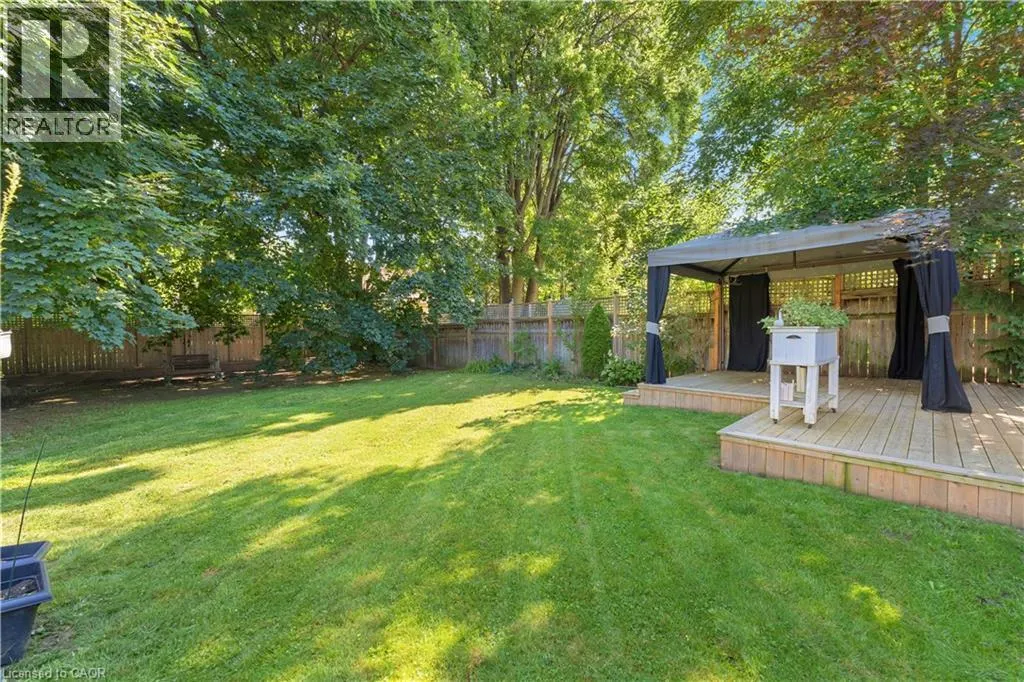519 REGINA Drive
Burlington, L7S1L7
MLS® 40770353
· 9 hours on website
$1,349,900
House
Sale
Beds
Beds · 2
Baths
Baths · 2.5
Sqft
Sqft · 1216
519 REGINA Drive
Burlington, L7S1L7
Burlington, L7S1L7
No obligation In-Person or Video Chat Tour
Beds
Beds · 2
Baths
Baths · 2.5
Sqft
Sqft · 1216
Description
Walk to the lake! This beautifully renovated home sits on an oversized 150-ft deep, private lot with lush perennial gardens and an interlock patio leading to the front door. Inside, the open-concept main floor features large windows, a stunning gas fireplace, and a custom kitchen with top-of-the-lin...e Viking appliances, including a gas stove, dual-door fridge, panelled dishwasher, and built-in microwave. Patio doors off the dining room open to your private backyard retreat, complete with a custom wood deck and spacious lawn surrounded by mature trees. Upstairs, you'll find two generous bedrooms and a fully renovated 4-piece bath. The finished basement, with its own entrance, kitchen space, open layout, and laundry, adds incredible versatility. All this within walking distance to Spencer Smith Park, Brant Street's boutique shops and restaurants, and just minutes to the QEW, Mapleview Mall, and everyday conveniences. (id:10452)
General
Type
House
Style
House
Year Built
-
Square Footage
1216 sqft
Taxes
-
Maintenance Fee
-
Full Property Details
Interior
Bedrooms
2
Bedrooms Plus
0
Washrooms
2.5
Square Footage
1216 sqft
Basement
Finished
Heating Source
Natural gas
Heating Type
Forced air
Air Conditioning
Central air conditioning
Kitchens
1
Full Bathrooms
3
Half Bathrooms
1
Bedrooms
2
Bedrooms Plus
0
Washrooms
2.5
Square Footage
1216 sqft
Basement
Finished
Heating Source
Natural gas
Heating Type
Forced air
Air Conditioning
Central air conditioning
Kitchens
1
Full Bathrooms
3
Half Bathrooms
1
Exterior
Acreage
under 1/2 acre
Parking Spaces
4
Garage Spaces Y/N
Yes
Zoning Description
R2.1
Land Amenities
Hospital, Park, Place of Worship, Playground, Public Transit, Schools, Shopping
Acreage
under 1/2 acre
Parking Spaces
4
Garage Spaces Y/N
Yes
Zoning Description
R2.1
Land Amenities
Hospital, Park, Place of Worship, Playground, Public Transit, Schools, Shopping
Building Description
Style
House
Home Type
House
Subtype
House
Exterior
Brick, Vinyl siding
Sewers
Municipal sewage system
Water Supply
Municipal water
Style
House
Home Type
House
Subtype
House
Exterior
Brick, Vinyl siding
Sewers
Municipal sewage system
Water Supply
Municipal water
Community
Area Code
Burlington
Features
Quiet Area, Community Centre
Area Code
Burlington
Features
Quiet Area, Community Centre
Room Types
2pc Bathroom
-
Dimensions Measurements not available x Measurements not available
0 sqft
3pc Bathroom
-
Dimensions Measurements not available x Measurements not available
0 sqft
4pc Bathroom
-
Dimensions Measurements not available x Measurements not available
0 sqft
Bedroom
-
Dimensions 11'4'' x 12'5''
140.72 sqft
Dining room
-
Dimensions 7'4'' x 11'1''
81.28 sqft
Family room
-
Dimensions 11'0'' x 13'7''
149.42 sqft
Kitchen
-
Dimensions 11'6'' x 12'2''
139.92 sqft
Laundry room
-
Dimensions Measurements not available x Measurements not available
0 sqft
Living room
-
Dimensions 12'1'' x 14'0''
169.17 sqft
Primary Bedroom
-
Dimensions 12'0'' x 12'6''
150 sqft
Recreation room
-
Dimensions 11'0'' x 13'7''
149.42 sqft
Est. mortgage
$5,121/mo

Karlyn Eacrett
Enjoy the journey to finding a new home! Discover amazing properties and never miss on a good deal
No obligation In-Person or Video Chat Tour
Sign up and ask a question
Please fill out this field
Please fill out this field
Please fill out this field
Please fill out this field
By continuing you agree to our Terms of use and Privacy Policy.
Enjoy the journey to finding a new home! Discover amazing properties and never miss on a good deal
Listing courtesy of:
Royal LePage Burloak Real Estate Services
Royal LePage Burloak Real Estate Services
 This REALTOR.ca listing content is owned and licensed by REALTOR® members of The Canadian Real Estate Association.
This REALTOR.ca listing content is owned and licensed by REALTOR® members of The Canadian Real Estate Association.



