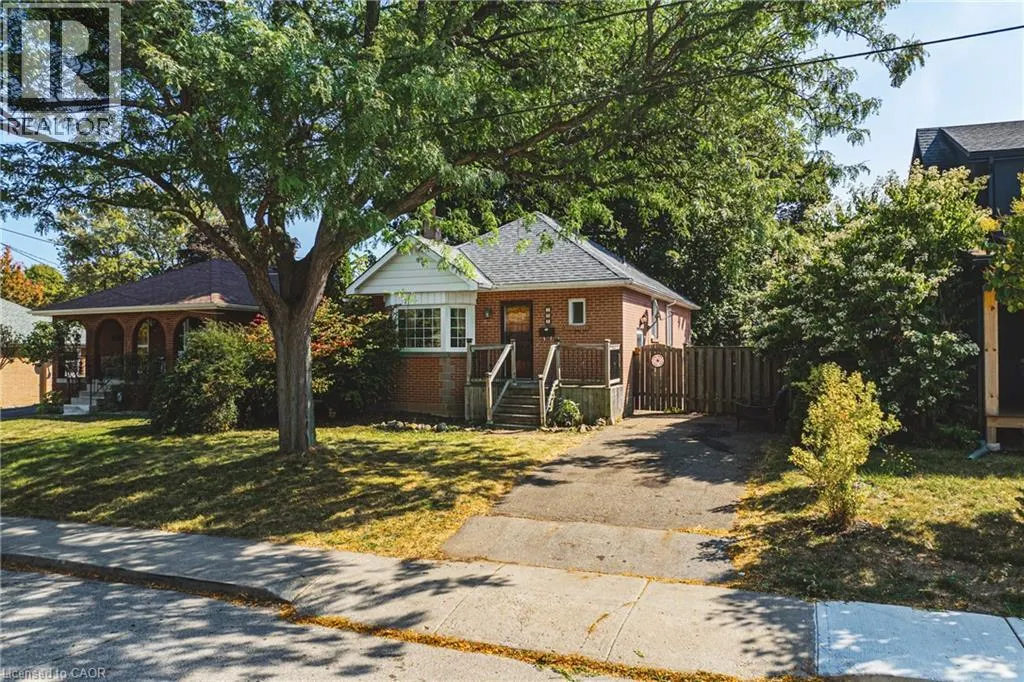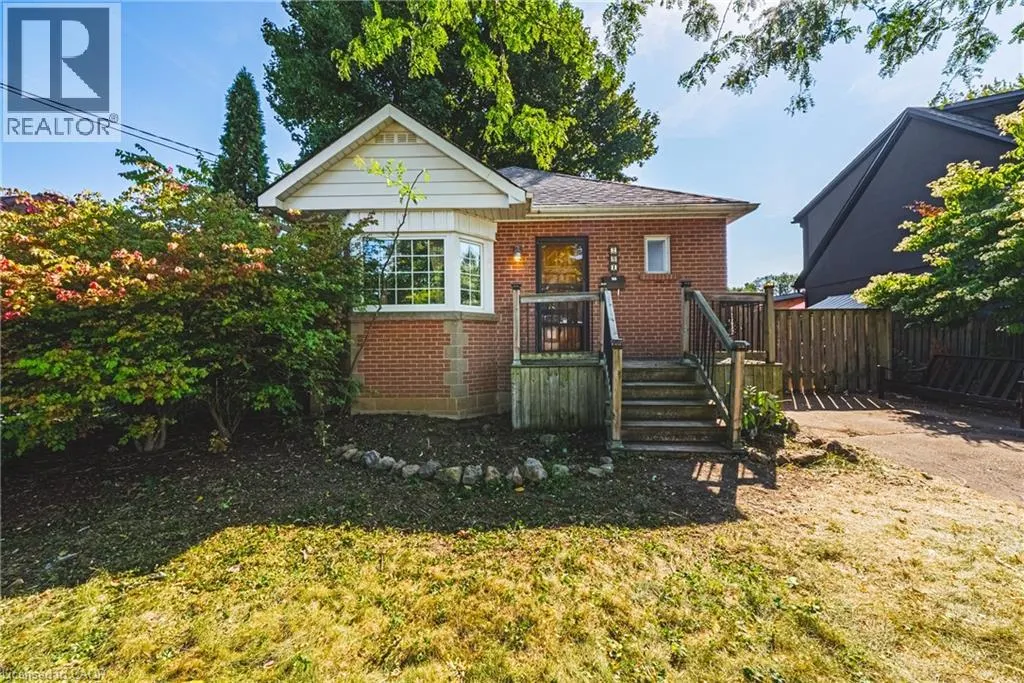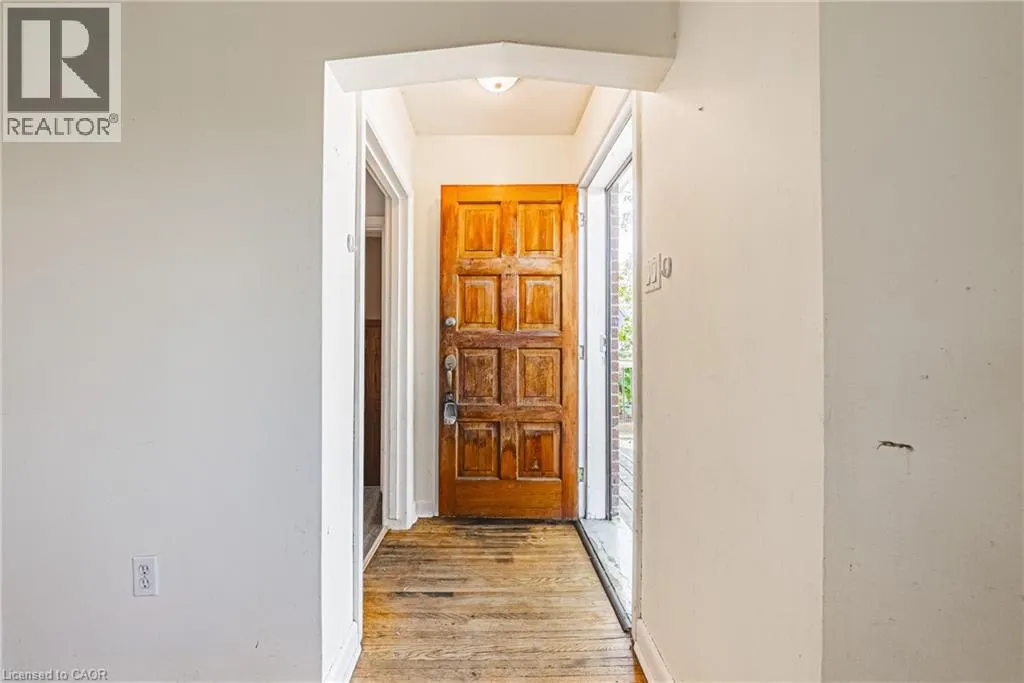201 WEST 32ND Street
Hamilton, L9C5H3
MLS® 40770254
· 11 hours on website
$599,900
House
Sale
Beds
Beds · 3
Baths
Baths · 1.0
Sqft
Sqft · 872
201 WEST 32ND Street
Hamilton, L9C5H3
Hamilton, L9C5H3
No obligation In-Person or Video Chat Tour
Beds
Beds · 3
Baths
Baths · 1.0
Sqft
Sqft · 872
Description
Welcome to 201 West 32nd Street – a charming bungalow on the sought-after West Hamilton Mountain! This vacant home is full of potential and just waiting for your personal touch. Perfect for first-time buyers or empty nesters looking to downsize, it offers a cozy layout in a beautiful neighbourhood w...ith a top-notch location. Enjoy the large backyard with space for outdoor living – or explore the potential for an ADU to generate extra income. The possibilities here are truly endless! And if renovations feel overwhelming, don’t worry – at The Muraca Group, we have a dedicated renovation team ready to help bring your vision to life. Call today to book your private showing and start imagining the possibilities! (id:10452)
General
Type
House
Style
House
Year Built
-
Square Footage
872 sqft
Taxes
-
Maintenance Fee
-
Full Property Details
Interior
Bedrooms
3
Bedrooms Plus
0
Washrooms
1.0
Square Footage
872 sqft
Basement
Unfinished
Heating Type
Forced air
Air Conditioning
Central air conditioning
Kitchens
1
Full Bathrooms
1
Half Bathrooms
0
Bedrooms
3
Bedrooms Plus
0
Washrooms
1.0
Square Footage
872 sqft
Basement
Unfinished
Heating Type
Forced air
Air Conditioning
Central air conditioning
Kitchens
1
Full Bathrooms
1
Half Bathrooms
0
Exterior
Acreage
under 1/2 acre
Parking Spaces
2
Garage Spaces Y/N
No
Zoning Description
C
Land Amenities
Hospital, Park, Place of Worship, Public Transit, Schools
Acreage
under 1/2 acre
Parking Spaces
2
Garage Spaces Y/N
No
Zoning Description
C
Land Amenities
Hospital, Park, Place of Worship, Public Transit, Schools
Building Description
Style
House
Home Type
House
Subtype
House
Exterior
Brick
Sewers
Municipal sewage system
Water Supply
Municipal water
Architectural Style
Bungalow
Style
House
Home Type
House
Subtype
House
Exterior
Brick
Sewers
Municipal sewage system
Water Supply
Municipal water
Architectural Style
Bungalow
Community
Area Code
Hamilton
Features
Community Centre
Area Code
Hamilton
Features
Community Centre
Room Types
4pc Bathroom
-
Dimensions Measurements not available x Measurements not available
0 sqft
Bedroom
-
Dimensions 8'0'' x 10'0''
80 sqft
Bonus Room
-
Dimensions Measurements not available x Measurements not available
0 sqft
Kitchen
-
Dimensions 9'0'' x 11'0''
99 sqft
Laundry room
-
Dimensions Measurements not available x Measurements not available
0 sqft
Living room
-
Dimensions 11'9'' x 13'7''
159.6 sqft
Primary Bedroom
-
Dimensions 10'5'' x 10'8''
111.11 sqft
Utility room
-
Dimensions Measurements not available x Measurements not available
0 sqft
Est. mortgage
$2,276/mo

Karlyn Eacrett
Enjoy the journey to finding a new home! Discover amazing properties and never miss on a good deal
No obligation In-Person or Video Chat Tour
Sign up and ask a question
Please fill out this field
Please fill out this field
Please fill out this field
Please fill out this field
By continuing you agree to our Terms of use and Privacy Policy.
Enjoy the journey to finding a new home! Discover amazing properties and never miss on a good deal
Listing courtesy of:
eXp Realty
eXp Realty
 This REALTOR.ca listing content is owned and licensed by REALTOR® members of The Canadian Real Estate Association.
This REALTOR.ca listing content is owned and licensed by REALTOR® members of The Canadian Real Estate Association.



