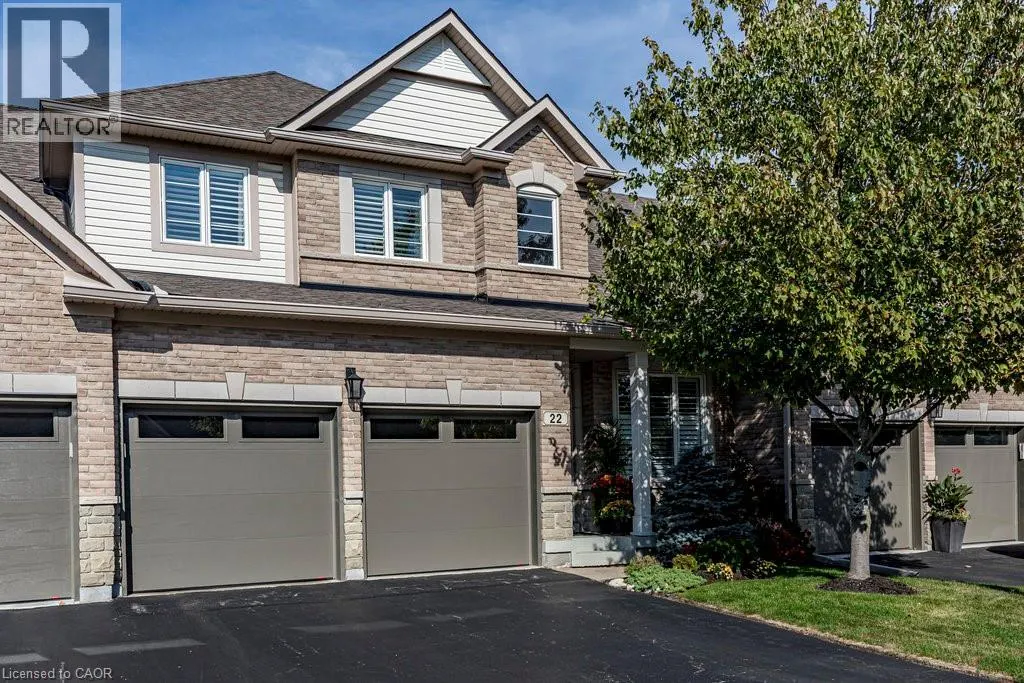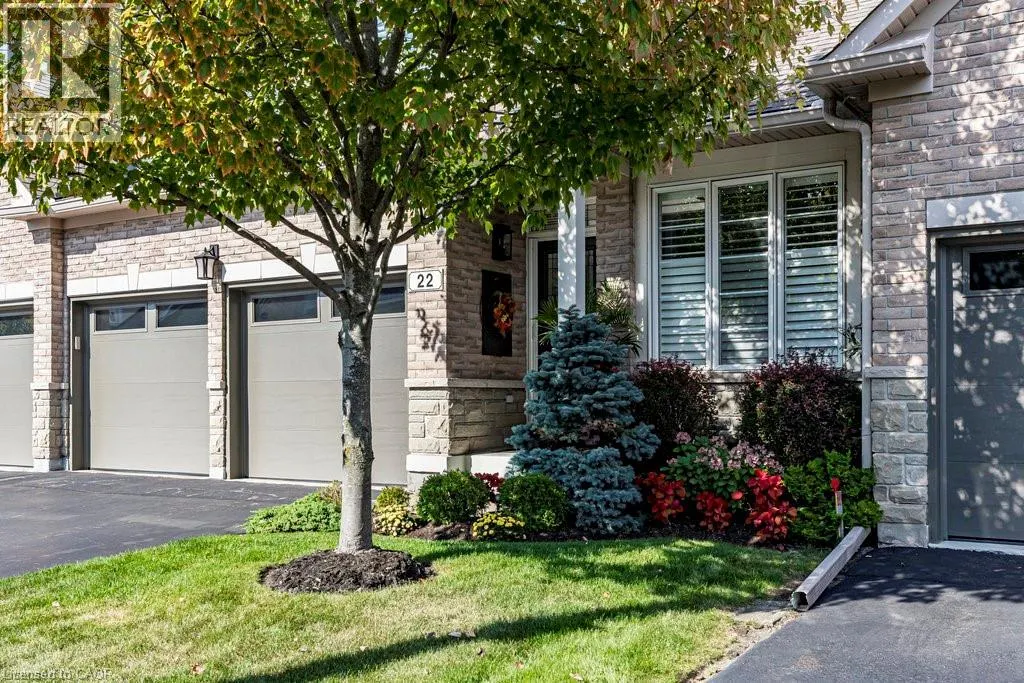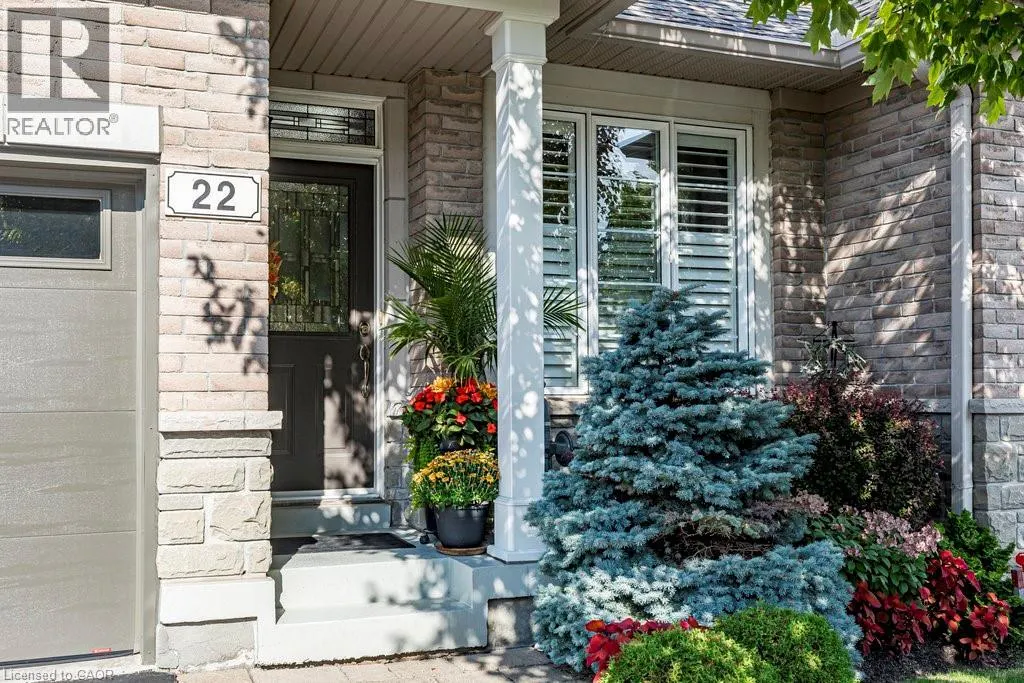4220 SARAZEN Drive Unit# 22, #22
Burlington, L7M5C6
MLS® 40768972
· 1 day on website
$1,395,000
Townhome
Sale
Beds
Beds · 2
Baths
Baths · 2.5
Sqft
Sqft · 2281
4220 SARAZEN Drive Unit# 22, #22
Burlington, L7M5C6
Burlington, L7M5C6
No obligation In-Person or Video Chat Tour
Beds
Beds · 2
Baths
Baths · 2.5
Sqft
Sqft · 2281
Description
Absolutely stunning executive bungaloft in sought-after complex backing on to the 10th fairway of Millcroft Golf Club! 2,281 sq.ft. of beautifully updated open concept living space filled with natural light. Updated eat-in kitchen with stainless steel appliances (including gas stove and wine fridge)..., island, quartz countertops and glass subway tile backsplash. Spacious living/dining with vaulted ceiling, gas fireplace and walkout to private deck and patio with gas BBQ hookup and stunning golf course setting. Main level primary bedroom with a gorgeous spa-inspired 4-piece ensuite and walk-in closet. Upper level features a large loft/family room, a second bedroom and a 4-piece bathroom. Additional features and high-end finishes include 9' ceilings on the main level, hardwood floors, California shutters, pot lighting, skylights and updated furnace (2024)! Double drive and double garage with inside entry to main level laundry/mudroom. 2 bedrooms and 2.5 bathrooms. (id:10452)
General
Type
Townhome
Style
Row / Townhouse
Year Built
2005
Square Footage
2281 sqft
Taxes
-
Maintenance Fee
$670
Full Property Details
Interior
Bedrooms
2
Bedrooms Plus
0
Washrooms
2.5
Square Footage
2281 sqft
Basement
Unfinished
Heating Source
Natural gas
Heating Type
Forced air
Air Conditioning
Central air conditioning
Kitchens
1
Full Bathrooms
3
Half Bathrooms
1
Bedrooms
2
Bedrooms Plus
0
Washrooms
2.5
Square Footage
2281 sqft
Basement
Unfinished
Heating Source
Natural gas
Heating Type
Forced air
Air Conditioning
Central air conditioning
Kitchens
1
Full Bathrooms
3
Half Bathrooms
1
Exterior
Acreage
Unknown
Parking Spaces
4
Garage Spaces Y/N
Yes
Zoning Description
RM2-93
Land Amenities
Golf Nearby, Park, Place of Worship, Public Transit, Schools, Shopping
Acreage
Unknown
Parking Spaces
4
Garage Spaces Y/N
Yes
Zoning Description
RM2-93
Land Amenities
Golf Nearby, Park, Place of Worship, Public Transit, Schools, Shopping
Building Description
Style
Row / Townhouse
Home Type
Townhome
Subtype
Att/Row/Townhouse
Year Built
2005
Exterior
Brick Veneer, Stone, Vinyl siding
Sewers
Municipal sewage system
Water Supply
Municipal water
Architectural Style
Bungalow
Style
Row / Townhouse
Home Type
Townhome
Subtype
Att/Row/Townhouse
Year Built
2005
Exterior
Brick Veneer, Stone, Vinyl siding
Sewers
Municipal sewage system
Water Supply
Municipal water
Architectural Style
Bungalow
Community
Area Code
Burlington
Features
Community Centre
Area Code
Burlington
Features
Community Centre
Taxes & Fees
Maintenance Fee
$670
Maintenance Fee
$670
Other
Virtual Tour Link
https://sites.cathykoop.ca/vd/213172406
Virtual Tour Link
Room Types
2pc Bathroom
-
Dimensions 8'4'' x 5'4''
44.44 sqft
4pc Bathroom
-
Dimensions 7'7'' x 10'8''
80.89 sqft
Bedroom
-
Dimensions 12'2'' x 18'1''
220.01 sqft
Dining room
-
Dimensions 14'9'' x 17'7''
259.35 sqft
Full bathroom
-
Dimensions 12'7'' x 7'10''
98.57 sqft
Kitchen
-
Dimensions 23'8'' x 14'6''
343.17 sqft
Laundry room
-
Dimensions 5'9'' x 10'2''
58.46 sqft
Living room
-
Dimensions 13'5'' x 14'0''
187.83 sqft
Loft
-
Dimensions 26'4'' x 21'8''
570.56 sqft
Primary Bedroom
-
Dimensions 13'4'' x 17'1''
227.78 sqft
Est. mortgage
$5,292/mo

Karlyn Eacrett
Enjoy the journey to finding a new home! Discover amazing properties and never miss on a good deal
No obligation In-Person or Video Chat Tour
Sign up and ask a question
Please fill out this field
Please fill out this field
Please fill out this field
Please fill out this field
By continuing you agree to our Terms of use and Privacy Policy.
Enjoy the journey to finding a new home! Discover amazing properties and never miss on a good deal
Listing courtesy of:
RE/MAX Escarpment Realty Inc.
RE/MAX Escarpment Realty Inc.
 This REALTOR.ca listing content is owned and licensed by REALTOR® members of The Canadian Real Estate Association.
This REALTOR.ca listing content is owned and licensed by REALTOR® members of The Canadian Real Estate Association.



