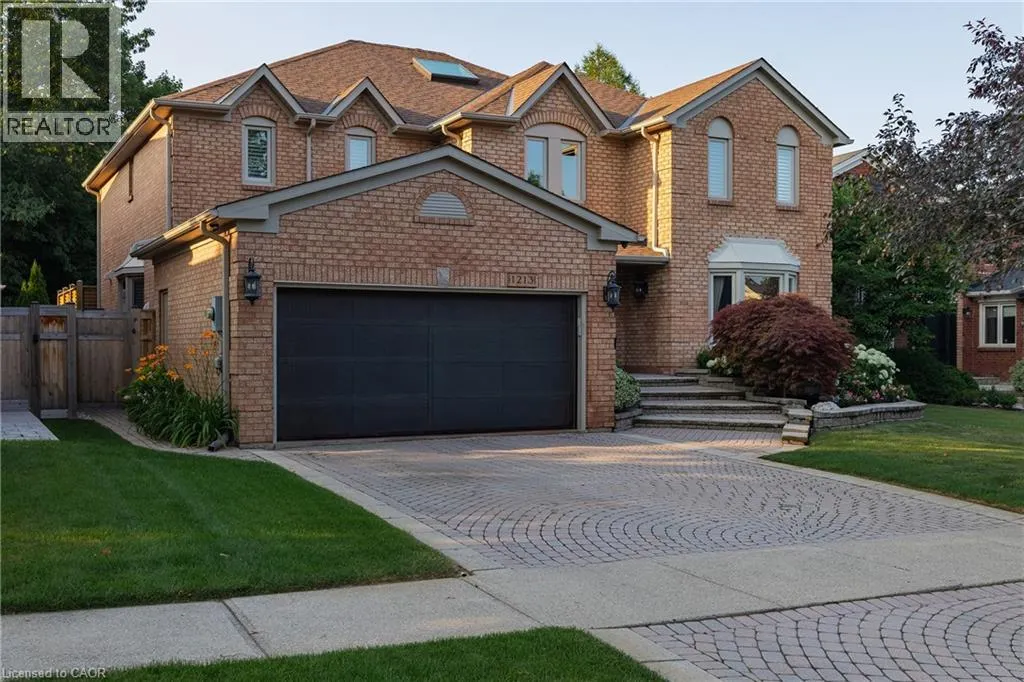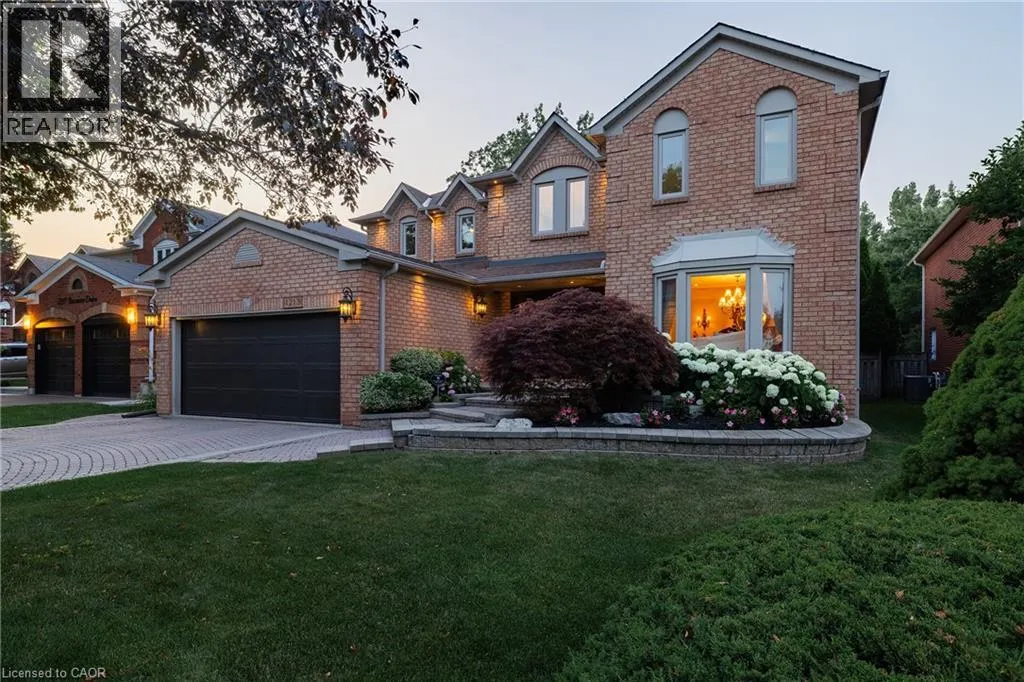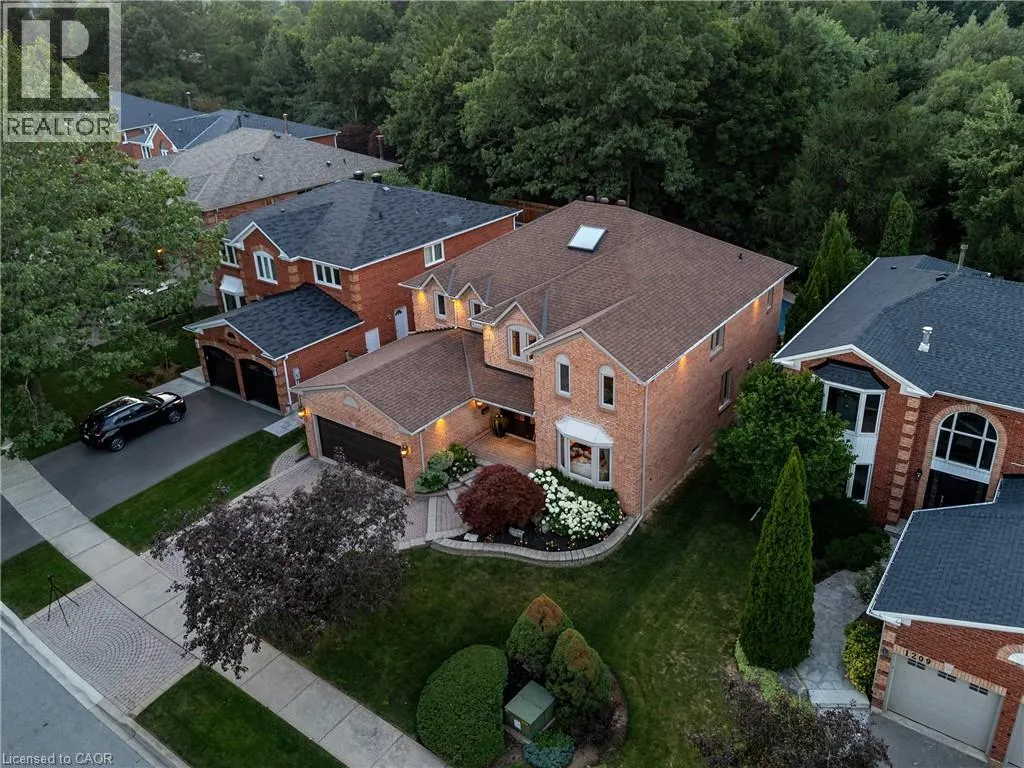1213 BOWMAN Drive
Oakville, L6M2T4
MLS® 40766712
· 13 days on website
$2,649,000
House
Sale
Beds
Beds · 4
Baths
Baths · 3.5
Sqft
Sqft · 5446
1213 BOWMAN Drive
Oakville, L6M2T4
Oakville, L6M2T4
No obligation In-Person or Video Chat Tour
Beds
Beds · 4
Baths
Baths · 3.5
Sqft
Sqft · 5446
Description
Nothing to do but move in and enjoy. 5,446 total square feet of impeccably maintained living space. Gorgeous backyard with pool and patios backing onto green space. Dramatic entry to home with soaring ceiling height with skylight, Scarlett O’Hara staircase and honed marble floor tiles. Huge primary... suite with luxurious 6 piece en-suite and walk-in closet with organizers. The en-suite has a dual frameless shower with Riobel plumbing fixtures including body jets, stand-alone tub over-looking the backyard, two vanities with Swarovski crystal hardware, heated floors, all very tastefully done. Solid wood custom kitchen cabinets with quartz countertops, new appliances, built-in eat-in area, and niche to do homework. Open to family room, great for entertaining. Extensive plaster crown mouldings throughout the main level. Reno’d laundry room. Newly renovated lower level with plush carpet, many pot lights, new 3 piece bath and fresh paint. Awesome backyard backing onto green space. In-ground pool, gazebo, landscaping, and privacy fencing, fire bowls and patios for gatherings. Thoughtfully updated with recent upgrades to bathrooms, laundry room, furnace, a/c, windows, electrical panel, pool equipment and much more. Fantastic location on a quiet street in an established neighbourhood known for its school district. Convenient access to highway and GO station. (id:10452)
General
Type
House
Style
House
Year Built
1988
Square Footage
5446 sqft
Taxes
-
Maintenance Fee
-
Full Property Details
Interior
Bedrooms
4
Bedrooms Plus
0
Washrooms
3.5
Square Footage
5446 sqft
Basement
Finished
Heating Source
Natural gas
Heating Type
Forced air
Air Conditioning
Central air conditioning
Kitchens
1
Full Bathrooms
4
Half Bathrooms
1
Bedrooms
4
Bedrooms Plus
0
Washrooms
3.5
Square Footage
5446 sqft
Basement
Finished
Heating Source
Natural gas
Heating Type
Forced air
Air Conditioning
Central air conditioning
Kitchens
1
Full Bathrooms
4
Half Bathrooms
1
Exterior
Acreage
under 1/2 acre
Pool
Inground pool
Parking Spaces
4
Garage Spaces Y/N
Yes
Zoning Description
RL5
Land Amenities
Schools
Acreage
under 1/2 acre
Pool
Inground pool
Parking Spaces
4
Garage Spaces Y/N
Yes
Zoning Description
RL5
Land Amenities
Schools
Building Description
Style
House
Home Type
House
Subtype
House
Year Built
1988
Exterior
Brick
Sewers
Municipal sewage system
Water Supply
Municipal water
Architectural Style
2 Level
Style
House
Home Type
House
Subtype
House
Year Built
1988
Exterior
Brick
Sewers
Municipal sewage system
Water Supply
Municipal water
Architectural Style
2 Level
Community
Area Code
Oakville
Area Code
Oakville
Other
Virtual Tour Link
https://www.youtube.com/embed/4RQH6hndRY8?rel=0
Virtual Tour Link
Room Types
3pc Bathroom
-
Dimensions Measurements not available x Measurements not available
0 sqft
5pc Bathroom
-
Dimensions Measurements not available x Measurements not available
0 sqft
Bedroom
-
Dimensions 10'11'' x 12'8''
138.28 sqft
Bedroom
-
Dimensions 11'11'' x 15'11''
189.67 sqft
Bedroom
-
Dimensions 12'8'' x 12'9''
161.5 sqft
Exercise room
-
Dimensions 10'7'' x 15'8''
165.81 sqft
Full bathroom
-
Dimensions Measurements not available x Measurements not available
0 sqft
Media
-
Dimensions 20'2'' x 21'0''
423.5 sqft
Primary Bedroom
-
Dimensions 17'3'' x 26'6''
457.12 sqft
Storage
-
Dimensions 5'1'' x 11'9''
59.73 sqft
Storage
-
Dimensions 5'11'' x 9'10''
58.18 sqft
Utility room
-
Dimensions 6'7'' x 9'10''
64.74 sqft
Est. mortgage
$10,049/mo

Karlyn Eacrett
Enjoy the journey to finding a new home! Discover amazing properties and never miss on a good deal
No obligation In-Person or Video Chat Tour
Sign up and ask a question
Please fill out this field
Please fill out this field
Please fill out this field
Please fill out this field
By continuing you agree to our Terms of use and Privacy Policy.
Enjoy the journey to finding a new home! Discover amazing properties and never miss on a good deal
Listing courtesy of:
Century 21 Miller Real Estate Ltd.
Century 21 Miller Real Estate Ltd.
 This REALTOR.ca listing content is owned and licensed by REALTOR® members of The Canadian Real Estate Association.
This REALTOR.ca listing content is owned and licensed by REALTOR® members of The Canadian Real Estate Association.



