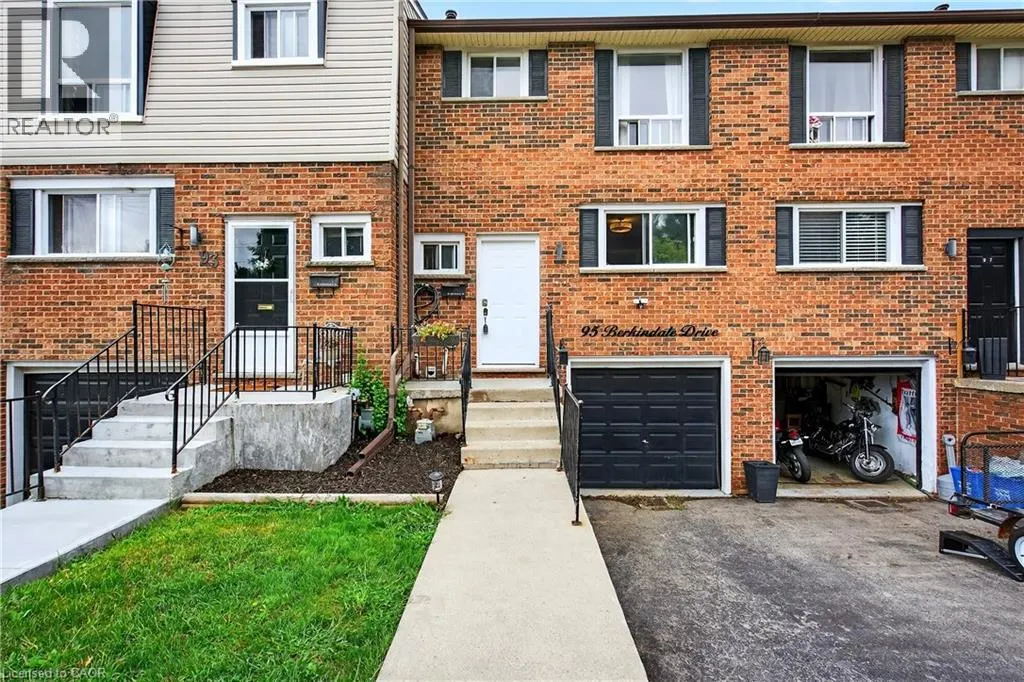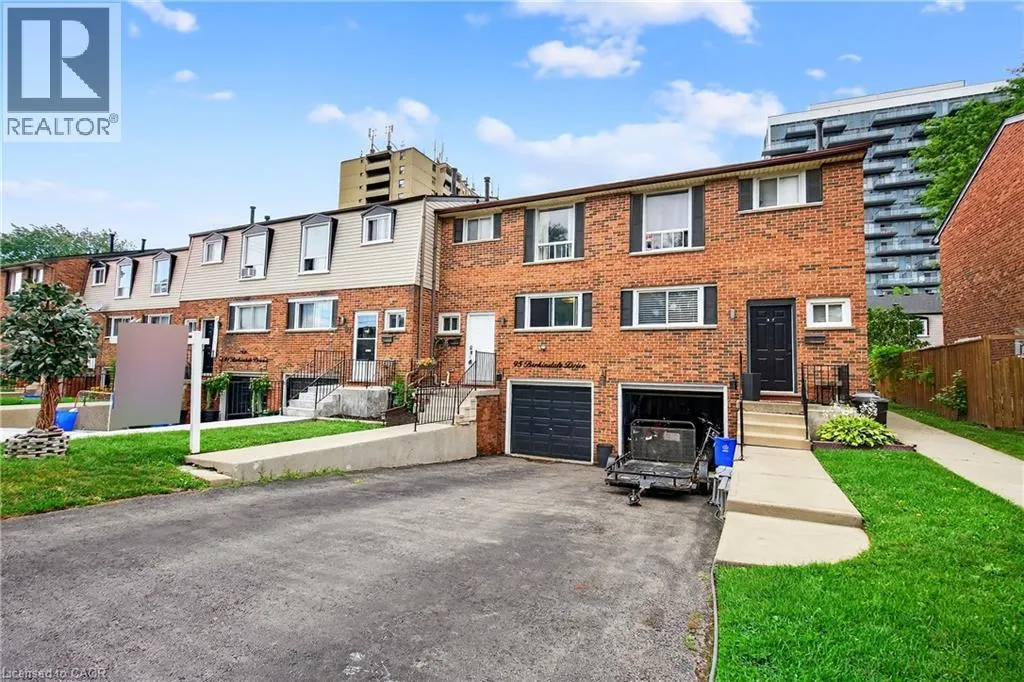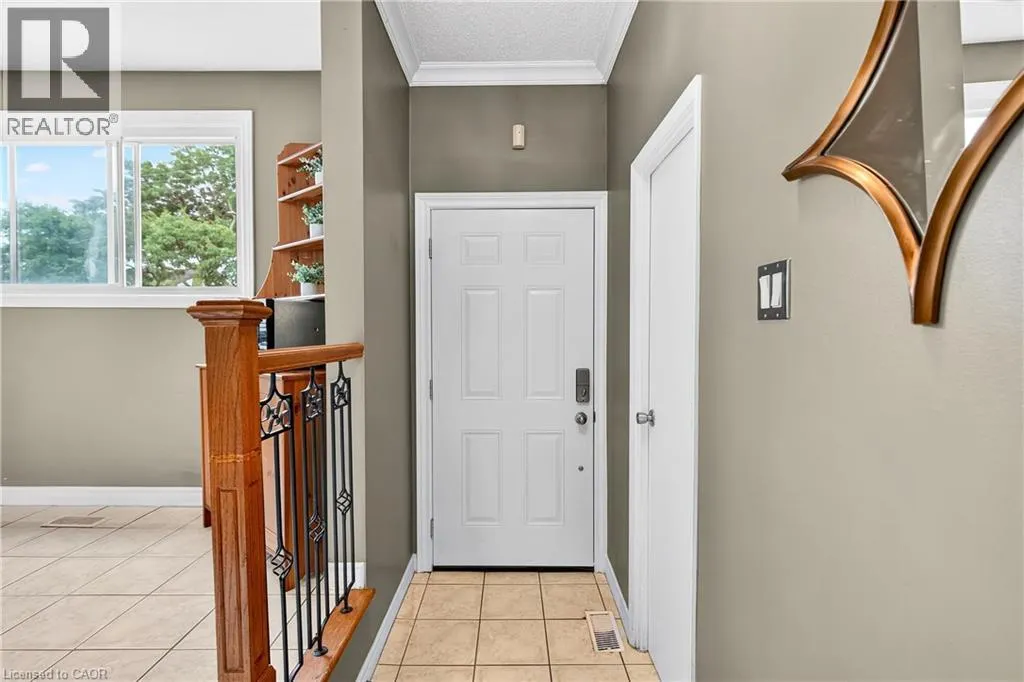75 BERKINDALE Drive Unit# 95, #95
Hamilton, L8E3L3
MLS® 40762681
· 18 hours on website
$489,900
Townhome
Sale
Beds
Beds · 3
Baths
Baths · 1.5
Sqft
Sqft · 1755
75 BERKINDALE Drive Unit# 95, #95
Hamilton, L8E3L3
Hamilton, L8E3L3
No obligation In-Person or Video Chat Tour
Beds
Beds · 3
Baths
Baths · 1.5
Sqft
Sqft · 1755
Description
Welcome to this affordable 2-storey condo townhouse nestled in East Hamilton, steps from Stoney Creek. Offering 3 spacious bedrooms, 2 bathrooms, and 1,755 sq ft of bright, functional living space, this home is perfect for first-time buyers or investors. The main floor features an inviting open-conc...ept living and dining area with an abundance of natural light. Enjoy a private, fenced backyard ideal for entertaining or relaxing outdoors. Upstairs, three bedrooms offer plenty of comfort and flexibility. The full basement provides bonus living space and access to the garage. Located close to shopping, transit, parks, and schools, this well-maintained complex also boasts low condo fees. Whether you're looking for a great starter home or a cash flow–positive investment, this move-in-ready gem offers excellent value. Don’t miss your chance to enter the market confidently in this family friendly neighbourhood! (id:10452)
General
Type
Townhome
Style
Row / Townhouse
Year Built
-
Square Footage
1755 sqft
Taxes
-
Maintenance Fee
$286.96
Full Property Details
Interior
Bedrooms
3
Bedrooms Plus
0
Washrooms
1.5
Square Footage
1755 sqft
Basement
Finished
Heating Source
Natural gas
Heating Type
Forced air
Air Conditioning
Central air conditioning
Kitchens
1
Full Bathrooms
2
Half Bathrooms
1
Bedrooms
3
Bedrooms Plus
0
Washrooms
1.5
Square Footage
1755 sqft
Basement
Finished
Heating Source
Natural gas
Heating Type
Forced air
Air Conditioning
Central air conditioning
Kitchens
1
Full Bathrooms
2
Half Bathrooms
1
Exterior
Acreage
under 1/2 acre
Parking Spaces
2
Garage Spaces Y/N
Yes
Zoning Description
DE/S-306
Land Amenities
Park, Place of Worship, Playground, Public Transit, Schools, Shopping
Acreage
under 1/2 acre
Parking Spaces
2
Garage Spaces Y/N
Yes
Zoning Description
DE/S-306
Land Amenities
Park, Place of Worship, Playground, Public Transit, Schools, Shopping
Building Description
Style
Row / Townhouse
Home Type
Townhome
Subtype
Att/Row/Townhouse
Exterior
Aluminum siding, Brick Veneer
Sewers
Municipal sewage system
Water Supply
Municipal water
Architectural Style
2 Level
Style
Row / Townhouse
Home Type
Townhome
Subtype
Att/Row/Townhouse
Exterior
Aluminum siding, Brick Veneer
Sewers
Municipal sewage system
Water Supply
Municipal water
Architectural Style
2 Level
Community
Area Code
Hamilton
Features
Community Centre, School Bus
Area Code
Hamilton
Features
Community Centre, School Bus
Taxes & Fees
Maintenance Fee
$286.96
Maintenance Fee
$286.96
Room Types
2pc Bathroom
-
Dimensions Measurements not available x Measurements not available
0 sqft
4pc Bathroom
-
Dimensions Measurements not available x Measurements not available
0 sqft
Bedroom
-
Dimensions 10'10'' x 8'1''
87.57 sqft
Bedroom
-
Dimensions 10'10'' x 9'2''
99.31 sqft
Dining room
-
Dimensions 8'8'' x 14'5''
124.94 sqft
Foyer
-
Dimensions 11'5'' x 3'9''
42.81 sqft
Kitchen
-
Dimensions 11'1'' x 10'8''
118.22 sqft
Laundry room
-
Dimensions Measurements not available x Measurements not available
0 sqft
Living room
-
Dimensions 21'7'' x 17'9''
383.1 sqft
Primary Bedroom
-
Dimensions 14'7'' x 10'4''
150.69 sqft
Recreation room
-
Dimensions 15'5'' x 17'7''
271.08 sqft
Utility room
-
Dimensions 14'10'' x 6'9''
100.12 sqft
Est. mortgage
$1,859/mo

Karlyn Eacrett
Enjoy the journey to finding a new home! Discover amazing properties and never miss on a good deal
No obligation In-Person or Video Chat Tour
Sign up and ask a question
Please fill out this field
Please fill out this field
Please fill out this field
Please fill out this field
By continuing you agree to our Terms of use and Privacy Policy.
Enjoy the journey to finding a new home! Discover amazing properties and never miss on a good deal
Listing courtesy of:
RE/MAX Escarpment Golfi Realty Inc.
RE/MAX Escarpment Golfi Realty Inc.
 This REALTOR.ca listing content is owned and licensed by REALTOR® members of The Canadian Real Estate Association.
This REALTOR.ca listing content is owned and licensed by REALTOR® members of The Canadian Real Estate Association.



