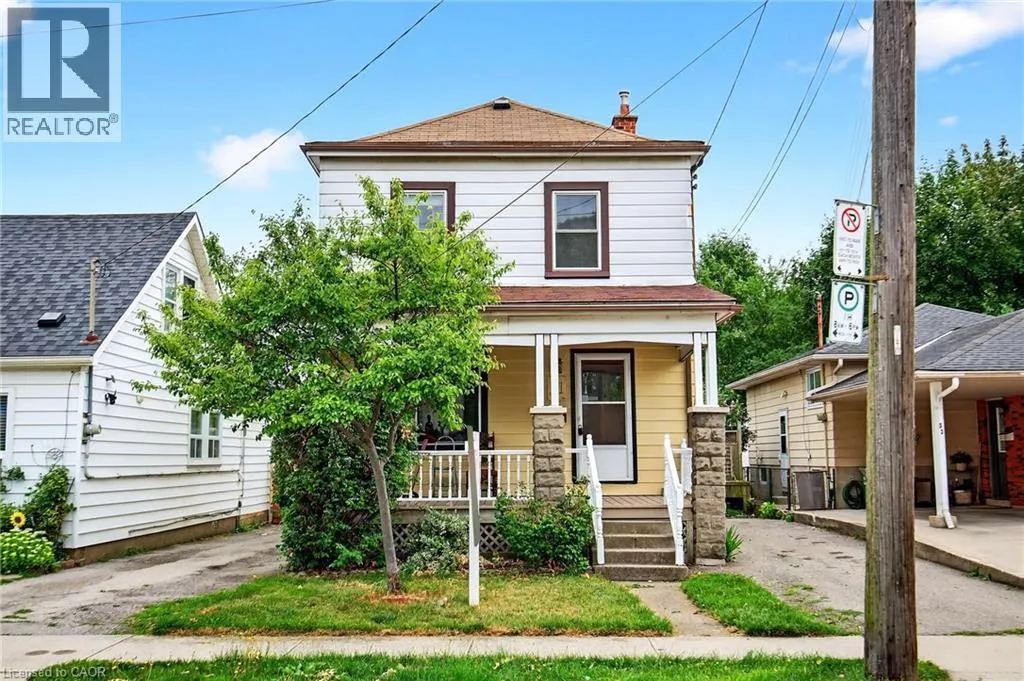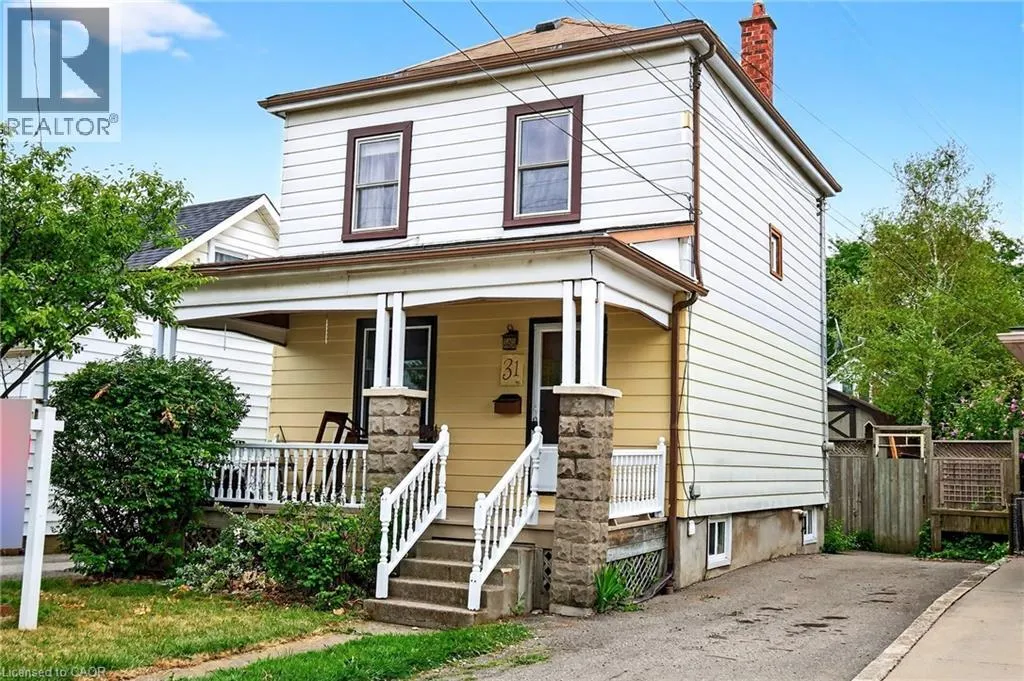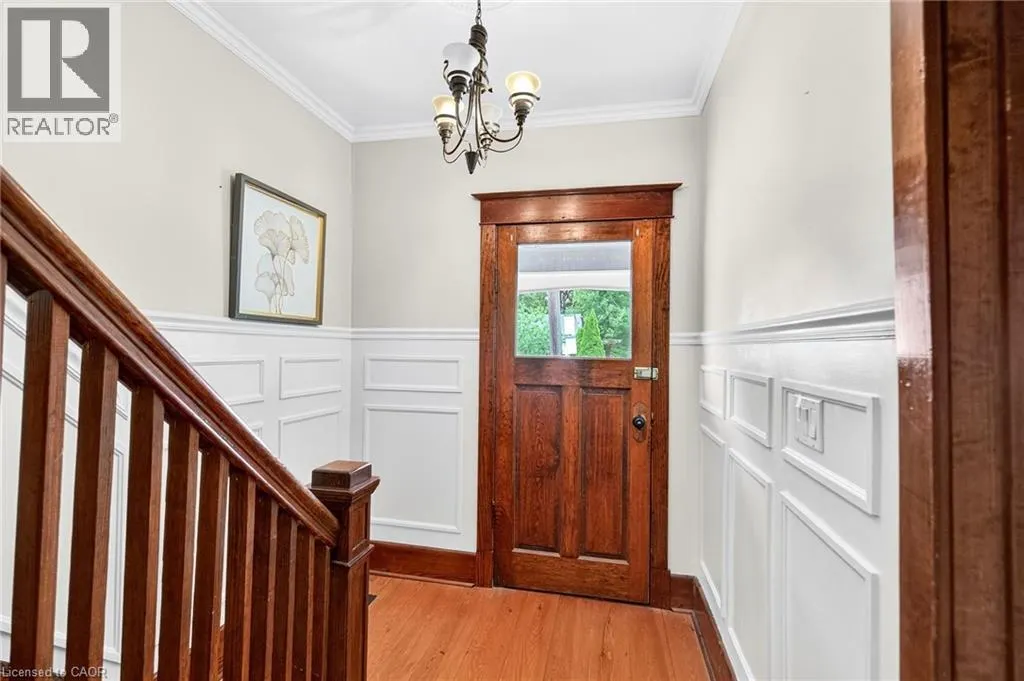31 EAST 33RD Street
Hamilton, L8V3S9
MLS® 40762316
· 1 day on website
$499,900
House
Sale
Beds
Beds · 3
Baths
Baths · 1.5
Sqft
Sqft · 1605
31 EAST 33RD Street
Hamilton, L8V3S9
Hamilton, L8V3S9
No obligation In-Person or Video Chat Tour
Beds
Beds · 3
Baths
Baths · 1.5
Sqft
Sqft · 1605
Description
Welcome to this charming and updated 3-bedroom, 2-bath detached home nestled in an ideal Hamilton Mountain location. This well-maintained property blends character with modern updates, offering 1,070 sq ft of bright and functional living space. Step into a freshly renovated kitchen (2024) featuring ...crisp white cabinetry, stainless steel appliances, quartz countertops, and a sleek subway tile backsplash. The living and dining areas are enhanced by rich hardwood floors, original wood trim, and high ceilings with pot lights. Upstairs, discover three spacious bedrooms, including one with a full wall of built-in cabinetry and electric fireplace. Perfect for added storage and cozy ambiance. Bathrooms are updated with energy-efficient toilets. Outside, enjoy a classic covered front porch, deep backyard, private driveway parking, and proximity to parks, schools, shops, and transit. Ideal for first-time buyers or investors seeking a turnkey home in a high-demand neighborhood! (id:10452)
General
Type
House
Style
House
Year Built
-
Square Footage
1605 sqft
Taxes
-
Maintenance Fee
-
Full Property Details
Interior
Bedrooms
3
Bedrooms Plus
0
Washrooms
1.5
Square Footage
1605 sqft
Basement
Partially finished
Heating Source
Natural gas
Heating Type
Forced air
Air Conditioning
Central air conditioning
Kitchens
1
Full Bathrooms
2
Half Bathrooms
1
Bedrooms
3
Bedrooms Plus
0
Washrooms
1.5
Square Footage
1605 sqft
Basement
Partially finished
Heating Source
Natural gas
Heating Type
Forced air
Air Conditioning
Central air conditioning
Kitchens
1
Full Bathrooms
2
Half Bathrooms
1
Exterior
Acreage
under 1/2 acre
Parking Spaces
2
Garage Spaces Y/N
No
Zoning Description
C
Land Amenities
Hospital, Park, Place of Worship, Playground, Public Transit, Schools, Shopping
Acreage
under 1/2 acre
Parking Spaces
2
Garage Spaces Y/N
No
Zoning Description
C
Land Amenities
Hospital, Park, Place of Worship, Playground, Public Transit, Schools, Shopping
Building Description
Style
House
Home Type
House
Subtype
House
Exterior
Aluminum siding, Metal, Vinyl siding
Sewers
Municipal sewage system
Water Supply
Municipal water
Architectural Style
2 Level
Style
House
Home Type
House
Subtype
House
Exterior
Aluminum siding, Metal, Vinyl siding
Sewers
Municipal sewage system
Water Supply
Municipal water
Architectural Style
2 Level
Community
Area Code
Hamilton
Features
Community Centre, School Bus
Area Code
Hamilton
Features
Community Centre, School Bus
Room Types
2pc Bathroom
-
Dimensions Measurements not available x Measurements not available
0 sqft
4pc Bathroom
-
Dimensions Measurements not available x Measurements not available
0 sqft
Bedroom
-
Dimensions 10'0'' x 10'0''
100 sqft
Bedroom
-
Dimensions 12'0'' x 12'0''
144 sqft
Dining room
-
Dimensions 11'0'' x 14'0''
154 sqft
Foyer
-
Dimensions Measurements not available x Measurements not available
0 sqft
Kitchen
-
Dimensions 9'0'' x 10'0''
90 sqft
Laundry room
-
Dimensions Measurements not available x Measurements not available
0 sqft
Living room
-
Dimensions 12'0'' x 12'0''
144 sqft
Primary Bedroom
-
Dimensions 12'0'' x 14'0''
168 sqft
Utility room
-
Dimensions Measurements not available x Measurements not available
0 sqft
Est. mortgage
$1,896/mo

Karlyn Eacrett
Enjoy the journey to finding a new home! Discover amazing properties and never miss on a good deal
No obligation In-Person or Video Chat Tour
Sign up and ask a question
Please fill out this field
Please fill out this field
Please fill out this field
Please fill out this field
By continuing you agree to our Terms of use and Privacy Policy.
Enjoy the journey to finding a new home! Discover amazing properties and never miss on a good deal
Listing courtesy of:
RE/MAX Escarpment Golfi Realty Inc.
RE/MAX Escarpment Golfi Realty Inc.
 This REALTOR.ca listing content is owned and licensed by REALTOR® members of The Canadian Real Estate Association.
This REALTOR.ca listing content is owned and licensed by REALTOR® members of The Canadian Real Estate Association.



