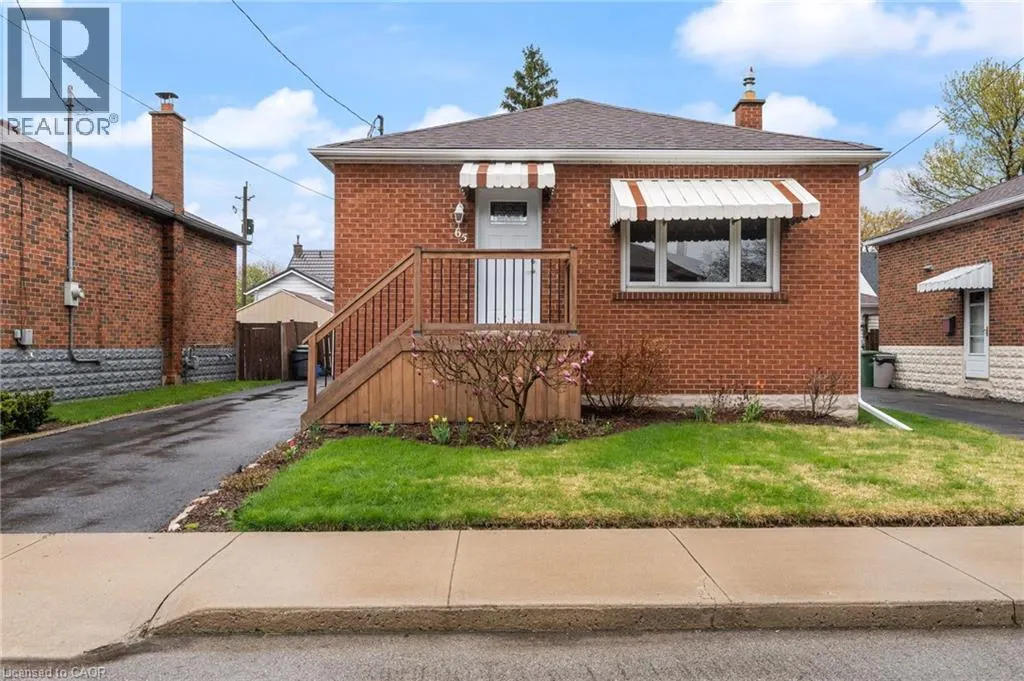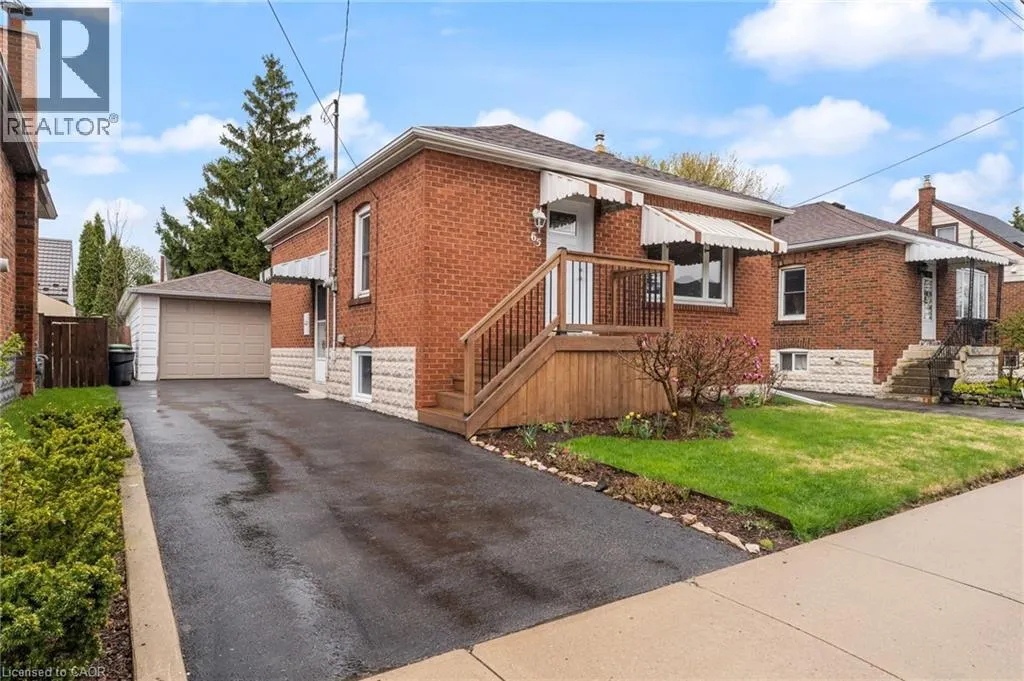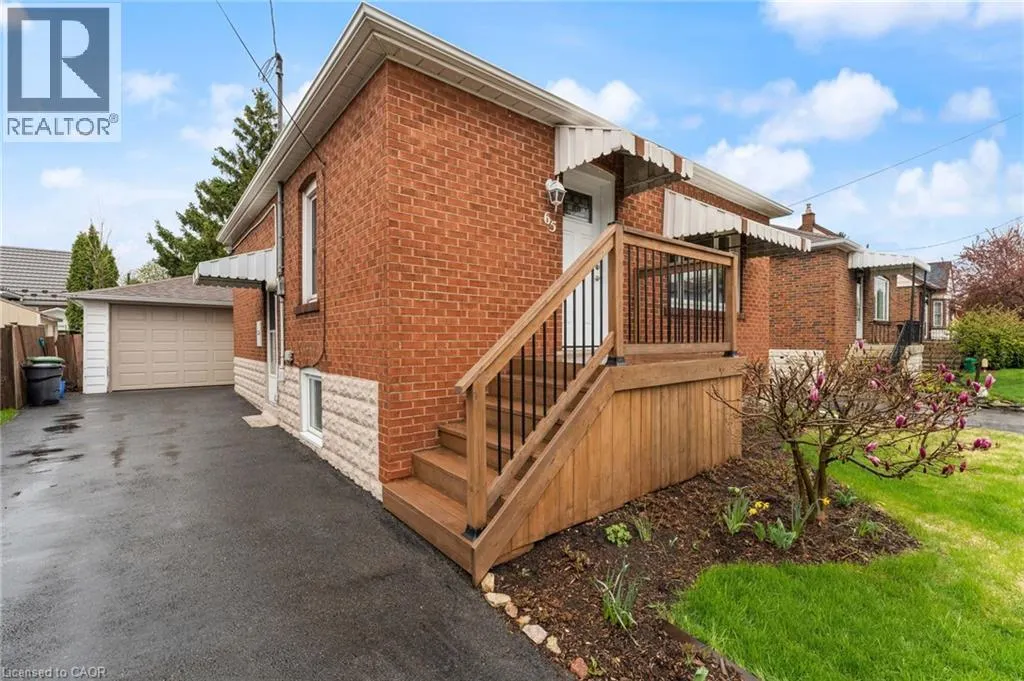65 EAST 11TH Street Unit# Main Floor, #Main Floor
Hamilton, L9A3T3
MLS® 40761886
· 1 day on website
$2,200
House
Rent
Beds
Beds · 1
Baths
Baths · 1.0
Sqft
Sqft · 625
65 EAST 11TH Street Unit# Main Floor, #Main Floor
Hamilton, L9A3T3
Hamilton, L9A3T3
No obligation In-Person or Video Chat Tour
Beds
Beds · 1
Baths
Baths · 1.0
Sqft
Sqft · 625
Description
Fantastic 1 BEDRM+DEN for LEASE in a quiet family friendly neighbourhood. Clean well maintained open concept kitchen and living room, carpet FREE, new flooring, window coverings will be installed prior to possession. Freshly painted. Includes driveway parking. Private back yard & small shed for your... enjoyment. Walking distance to Concession Street shopping and Sam Lawrence Park. Located On a bus route, 5 mins from Juravinski Hospital/Cancer Center and 5 min from St. Joseph's Hospital via the Jolley Cut. (id:10452)
General
Type
House
Style
House
Year Built
-
Square Footage
625 sqft
Taxes
-
Maintenance Fee
-
Full Property Details
Interior
Bedrooms
1
Bedrooms Plus
0
Washrooms
1.0
Square Footage
625 sqft
Heating Source
Natural gas
Heating Type
Forced air
Air Conditioning
Central air conditioning
Kitchens
1
Full Bathrooms
1
Half Bathrooms
0
Bedrooms
1
Bedrooms Plus
0
Washrooms
1.0
Square Footage
625 sqft
Heating Source
Natural gas
Heating Type
Forced air
Air Conditioning
Central air conditioning
Kitchens
1
Full Bathrooms
1
Half Bathrooms
0
Exterior
Acreage
under 1/2 acre
Parking Spaces
1
Garage Spaces Y/N
Yes
Zoning Description
C
Land Amenities
Airport, Hospital, Park, Place of Worship, Public Transit, Schools
Acreage
under 1/2 acre
Parking Spaces
1
Garage Spaces Y/N
Yes
Zoning Description
C
Land Amenities
Airport, Hospital, Park, Place of Worship, Public Transit, Schools
Building Description
Style
House
Home Type
House
Subtype
House
Exterior
Brick
Sewers
Municipal sewage system
Water Supply
Municipal water
Architectural Style
Bungalow
Style
House
Home Type
House
Subtype
House
Exterior
Brick
Sewers
Municipal sewage system
Water Supply
Municipal water
Architectural Style
Bungalow
Community
Area Code
Hamilton
Features
School Bus
Area Code
Hamilton
Features
School Bus
Room Types
4pc Bathroom
-
Dimensions Measurements not available x Measurements not available
0 sqft
Bedroom
-
Dimensions 13'8'' x 9'4''
127.56 sqft
Den
-
Dimensions 8'1'' x 11'0''
88.92 sqft
Foyer
-
Dimensions Measurements not available x Measurements not available
0 sqft
Kitchen
-
Dimensions 12'6'' x 9'4''
116.67 sqft
Living room
-
Dimensions 13'4'' x 12'6''
166.67 sqft

Karlyn Eacrett
Enjoy the journey to finding a new home! Discover amazing properties and never miss on a good deal
No obligation In-Person or Video Chat Tour
Sign up and ask a question
Please fill out this field
Please fill out this field
Please fill out this field
Please fill out this field
By continuing you agree to our Terms of use and Privacy Policy.
Enjoy the journey to finding a new home! Discover amazing properties and never miss on a good deal
Listing courtesy of:
Royal LePage State Realty Inc.
Royal LePage State Realty Inc.
 This REALTOR.ca listing content is owned and licensed by REALTOR® members of The Canadian Real Estate Association.
This REALTOR.ca listing content is owned and licensed by REALTOR® members of The Canadian Real Estate Association.



