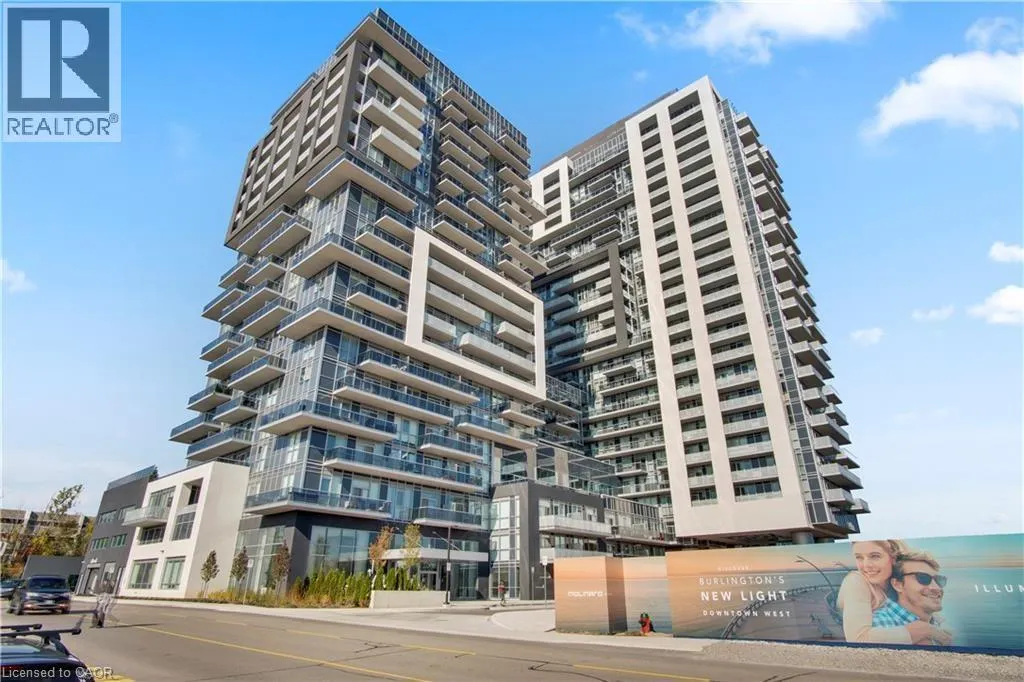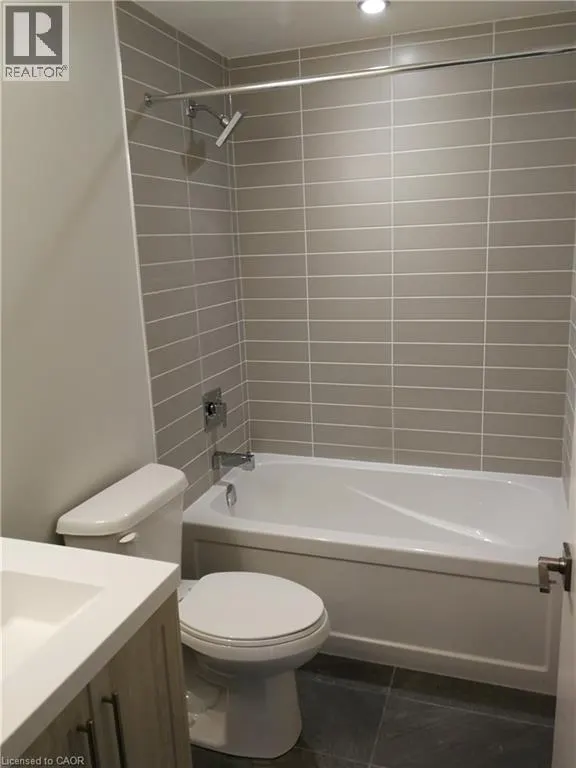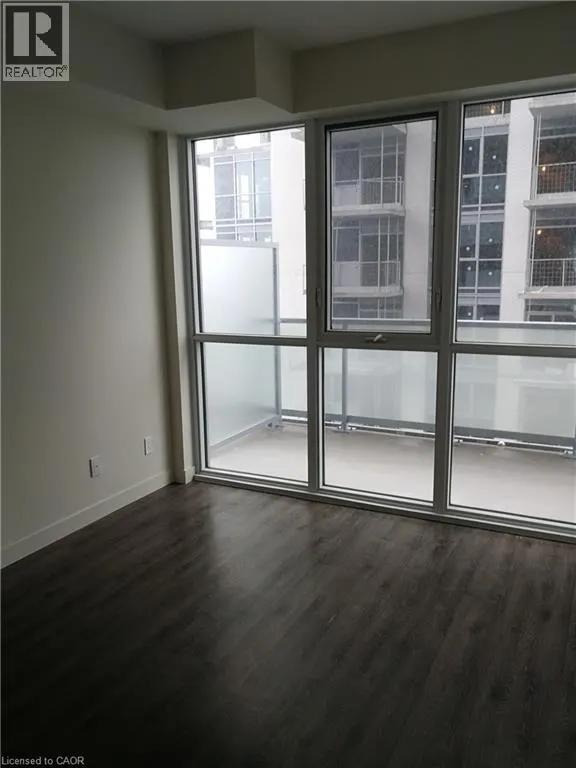2087 FAIRVIEW Street Unit# 1501, #1501
Burlington, L7R2C8
MLS® 40761793
· 3 days on website
$2,400
Condo
Rent
Beds
Beds · 1+1
Baths
Baths · 1.5
Sqft
Sqft · 675
2087 FAIRVIEW Street Unit# 1501, #1501
Burlington, L7R2C8
Burlington, L7R2C8
No obligation In-Person or Video Chat Tour
Beds
Beds · 1+1
Baths
Baths · 1.5
Sqft
Sqft · 675
Description
Modern one bedroom + den layout in master planned community, Paradigm. 675 square feet of luxury living, featuring floor to ceiling windows, quartz countertops, glass tile backsplash, stainless steel appliances and huge 30' x 6' balcony. Bonus extra room could be second bedroom, formal dining space ...or home office, bright master bedroom with 4pc ensuite. Building amenities include indoor pool, gym basketball half court, party room, rooftop garden with outdoor seating area/BBQ. 24 hour concierge. The ultimate in luxurious, carefree living with GO and shopping at your doorstep. (id:10452)
General
Type
Condo
Style
Apartment
Year Built
-
Square Footage
675 sqft
Taxes
-
Maintenance Fee
$ 0
Full Property Details
Interior
Bedrooms
1
Bedrooms Plus
1
Washrooms
1.5
Square Footage
675 sqft
Heating Type
Forced air
Air Conditioning
Central air conditioning
Kitchens
1
Full Bathrooms
2
Half Bathrooms
1
Bedrooms
1
Bedrooms Plus
1
Washrooms
1.5
Square Footage
675 sqft
Heating Type
Forced air
Air Conditioning
Central air conditioning
Kitchens
1
Full Bathrooms
2
Half Bathrooms
1
Exterior
Acreage
Unknown
Pool
Indoor pool
Parking Spaces
1
Garage Spaces Y/N
No
Zoning Description
MXT-386
Land Amenities
Place of Worship, Public Transit, Shopping
Acreage
Unknown
Pool
Indoor pool
Parking Spaces
1
Garage Spaces Y/N
No
Zoning Description
MXT-386
Land Amenities
Place of Worship, Public Transit, Shopping
Building Description
Style
Apartment
Home Type
Condo
Subtype
Condo Apt
Exterior
Brick
Sewers
Municipal sewage system
Water Supply
Municipal water
Style
Apartment
Home Type
Condo
Subtype
Condo Apt
Exterior
Brick
Sewers
Municipal sewage system
Water Supply
Municipal water
Community
Area Code
Burlington
Area Code
Burlington
Taxes & Fees
Maintenance Fee
$ 0
Maintenance Fee
$ 0
Room Types
2pc Bathroom
-
Dimensions Measurements not available x Measurements not available
0 sqft
4pc Bathroom
-
Dimensions Measurements not available x Measurements not available
0 sqft
Den
-
Dimensions 7'0'' x 9'7''
67.08 sqft
Eat in kitchen
-
Dimensions 11'0'' x 12'6''
137.5 sqft
Foyer
-
Dimensions Measurements not available x Measurements not available
0 sqft
Laundry room
-
Dimensions Measurements not available x Measurements not available
0 sqft
Living room/Dining room
-
Dimensions 11'1'' x 10'0''
110.83 sqft
Primary Bedroom
-
Dimensions 9'6'' x 11'2''
106.08 sqft

Karlyn Eacrett
Enjoy the journey to finding a new home! Discover amazing properties and never miss on a good deal
No obligation In-Person or Video Chat Tour
Sign up and ask a question
Please fill out this field
Please fill out this field
Please fill out this field
Please fill out this field
By continuing you agree to our Terms of use and Privacy Policy.
Enjoy the journey to finding a new home! Discover amazing properties and never miss on a good deal
Listing courtesy of:
Royal LePage State Realty Inc.
Royal LePage State Realty Inc.
 This REALTOR.ca listing content is owned and licensed by REALTOR® members of The Canadian Real Estate Association.
This REALTOR.ca listing content is owned and licensed by REALTOR® members of The Canadian Real Estate Association.



