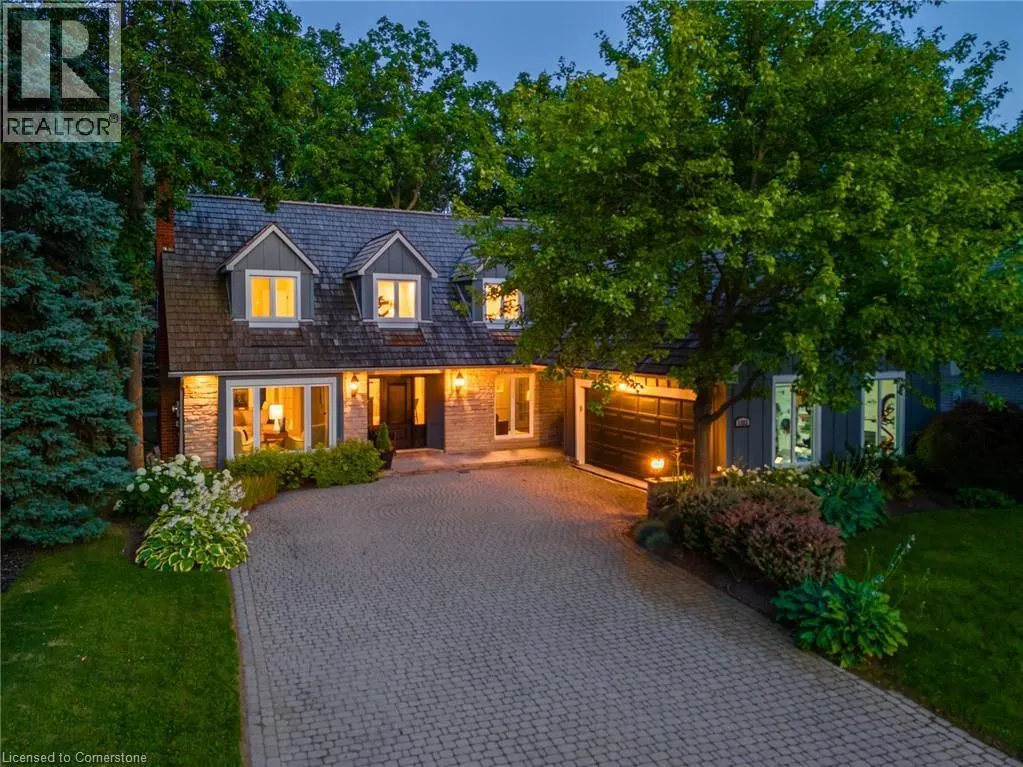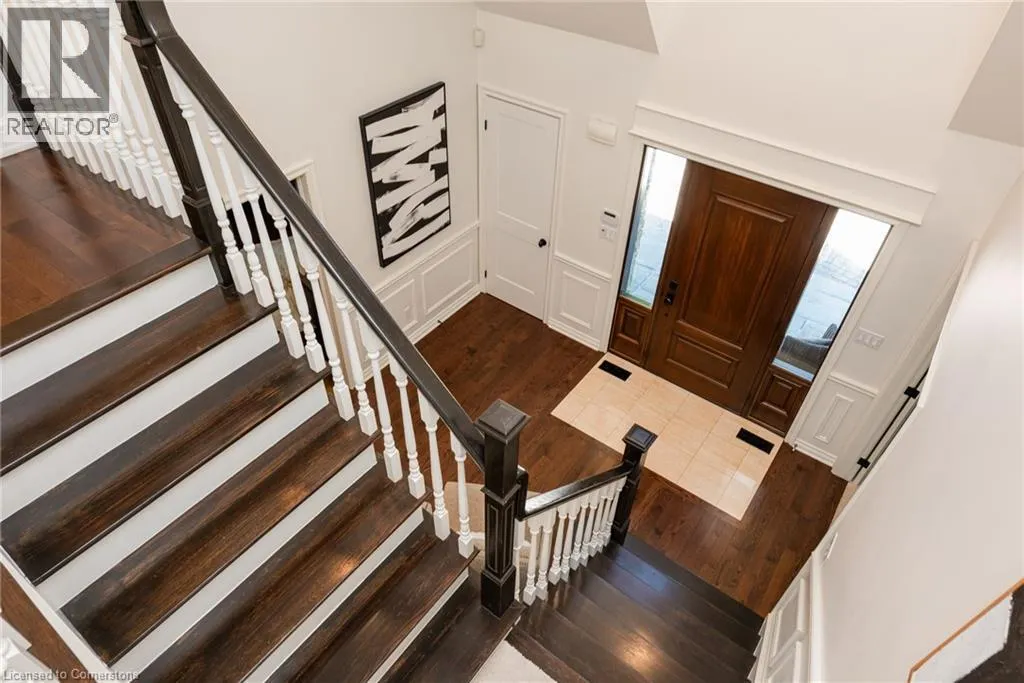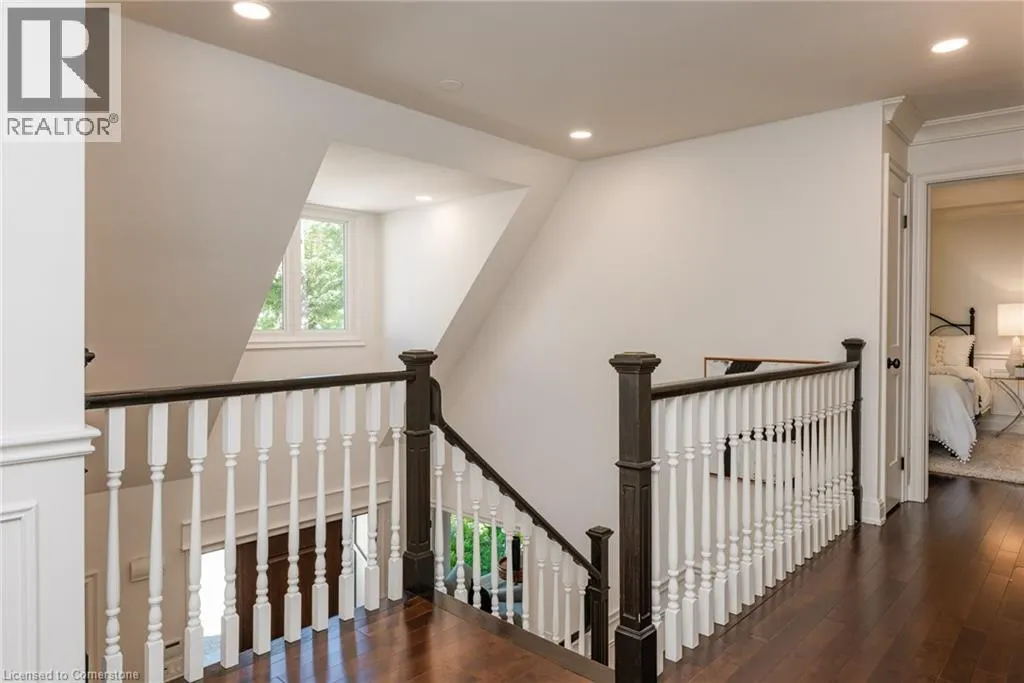1353 HAZELTON Boulevard
Burlington, L7P4T9
MLS® 40761547
· 3 days on website
$2,199,000
House
Sale
Beds
Beds · 4
Baths
Baths · 3.0
Sqft
Sqft · 5002
1353 HAZELTON Boulevard
Burlington, L7P4T9
Burlington, L7P4T9
No obligation In-Person or Video Chat Tour
Beds
Beds · 4
Baths
Baths · 3.0
Sqft
Sqft · 5002
Description
Muskoka in the City. You found your home meant for active outdoor living! Discover your dream home in Burlington’s elite Tyandaga Highlands, known for nature, hiking trails, and golf. Set on a premium street and backing onto a PRIVATE forested ravine, this home offers over 5,500 sq ft of finished li...ving space, timeless elegance, architectural interest, and an ideal floor plan designed for modern living. The main floor welcomes you with a grand foyer, soaring 16-plus-foot ceilings, and sleek hardwoods. Generous principal rooms offer both comfort and functionality, including a main floor office, 4 spacious bedrooms, and 4 baths. The heart of the home is the open concept gourmet kitchen complete with upgraded lit cabinetry, high-end appliances, custom walk-in pantry with standup freezer, upgraded millwork, and stunning Muskoka-like views of the forested ravine. The open-concept layout seamlessly connects the kitchen to the dining and living areas, creating the perfect space to entertain family and friends. Upstairs, the luxurious primary suite features a spa-like ensuite and his and her walk-in closets, while the additional bedrooms offer plenty of space for family or guests. The finished lower level with walkout adds incredible versatility, offering a gym, media room, games area, and future in-law/nanny setup. Enjoy sun and forest-drenched privacy from your maintenance-free deck (2025) overlooking a tranquil, tree-lined ravine, perfect for morning coffee, hosting a barbeque, or simply unwinding after a long day. Professionally landscaped with outstanding curb appeal, this home offers peace and privacy while being minutes from top schools, golf, the Bruce Trail, shops, and highways. The best of both worlds, this home offers serene natural surroundings with urban convenience. A rare opportunity to enjoy beautiful city and lake views, the Bruce Trail, rich green space, and a selection of top-tier golf courses! (id:10452)
General
Type
House
Style
House
Year Built
1988
Square Footage
5002 sqft
Taxes
-
Maintenance Fee
-
Full Property Details
Interior
Bedrooms
4
Bedrooms Plus
0
Washrooms
3.0
Square Footage
5002 sqft
Basement
Finished
Heating Source
Natural gas
Heating Type
Forced air
Air Conditioning
Central air conditioning
Kitchens
1
Full Bathrooms
4
Half Bathrooms
2
Fireplace Type
Other - See remarks
Bedrooms
4
Bedrooms Plus
0
Washrooms
3.0
Square Footage
5002 sqft
Basement
Finished
Heating Source
Natural gas
Heating Type
Forced air
Air Conditioning
Central air conditioning
Kitchens
1
Full Bathrooms
4
Half Bathrooms
2
Fireplace Type
Other - See remarks
Exterior
Acreage
under 1/2 acre
Parking Spaces
9
Garage Spaces Y/N
Yes
Zoning Description
R2.2
Land Amenities
Golf Nearby, Park, Place of Worship, Public Transit, Schools, Shopping
Acreage
under 1/2 acre
Parking Spaces
9
Garage Spaces Y/N
Yes
Zoning Description
R2.2
Land Amenities
Golf Nearby, Park, Place of Worship, Public Transit, Schools, Shopping
Building Description
Style
House
Home Type
House
Subtype
House
Year Built
1988
Exterior
Brick, Other, Stone
Sewers
Municipal sewage system
Water Supply
Municipal water
Architectural Style
2 Level
Style
House
Home Type
House
Subtype
House
Year Built
1988
Exterior
Brick, Other, Stone
Sewers
Municipal sewage system
Water Supply
Municipal water
Architectural Style
2 Level
Community
Area Code
Burlington
Features
Community Centre, School Bus
Area Code
Burlington
Features
Community Centre, School Bus
Room Types
2pc Bathroom
-
Dimensions 2'8'' x 6'11''
18.44 sqft
5pc Bathroom
-
Dimensions 10'3'' x 11'1''
113.6 sqft
Bedroom
-
Dimensions 10'11'' x 11'7''
126.45 sqft
Bedroom
-
Dimensions 11'1'' x 11'9''
130.23 sqft
Cold room
-
Dimensions 5'1'' x 7'4''
37.28 sqft
Den
-
Dimensions 8'9'' x 13'5''
117.4 sqft
Exercise room
-
Dimensions 11'11'' x 14'1''
167.83 sqft
Full bathroom
-
Dimensions 7'11'' x 14'5''
114.13 sqft
Primary Bedroom
-
Dimensions 14'4'' x 17'9''
254.42 sqft
Storage
-
Dimensions 5'2'' x 8'2''
42.19 sqft
Utility room
-
Dimensions 12'10'' x 30'2''
387.14 sqft
Est. mortgage
$8,342/mo

Karlyn Eacrett
Enjoy the journey to finding a new home! Discover amazing properties and never miss on a good deal
No obligation In-Person or Video Chat Tour
Sign up and ask a question
Please fill out this field
Please fill out this field
Please fill out this field
Please fill out this field
By continuing you agree to our Terms of use and Privacy Policy.
Enjoy the journey to finding a new home! Discover amazing properties and never miss on a good deal
Listing courtesy of:
RE/MAX Escarpment Realty Inc.
RE/MAX Escarpment Realty Inc.
 This REALTOR.ca listing content is owned and licensed by REALTOR® members of The Canadian Real Estate Association.
This REALTOR.ca listing content is owned and licensed by REALTOR® members of The Canadian Real Estate Association.



