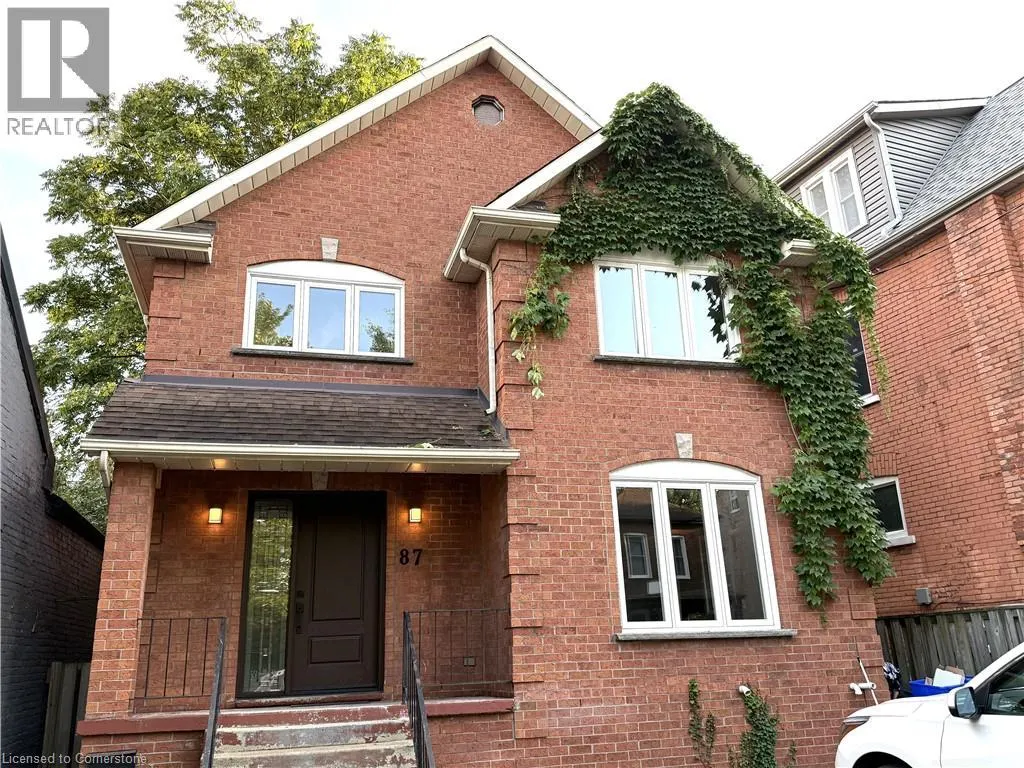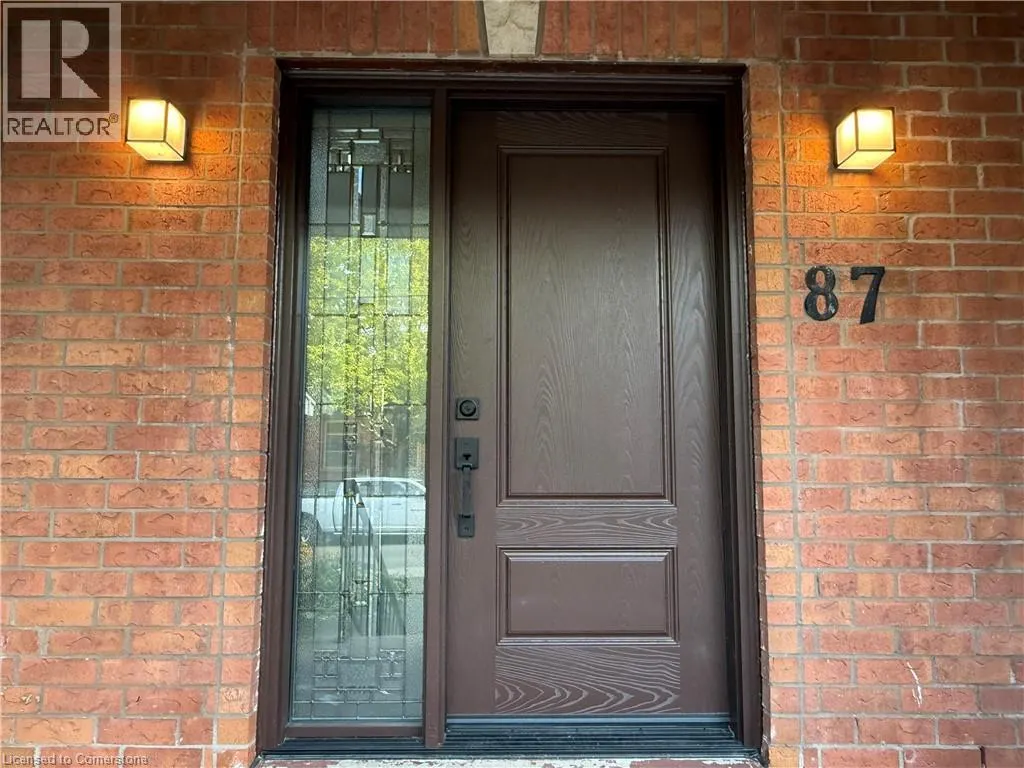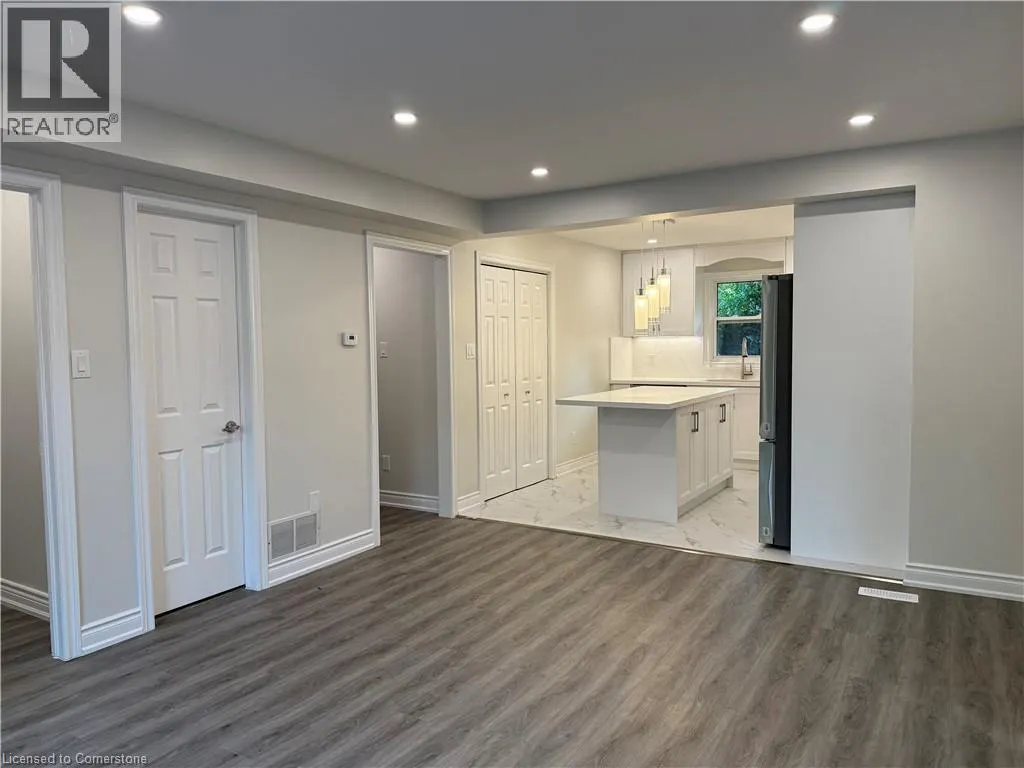87 PETER Street
Hamilton, L8R1T5
MLS® 40760225
· 8 days on website
$3,800
House
Rent
Beds
Beds · 3+1
Baths
Baths · 4.0
Sqft
Sqft · 2300
87 PETER Street
Hamilton, L8R1T5
Hamilton, L8R1T5
No obligation In-Person or Video Chat Tour
Beds
Beds · 3+1
Baths
Baths · 4.0
Sqft
Sqft · 2300
Description
Fully renovated from top to bottom, this spacious and welcoming home offers approx. 1,600 sq. ft. above grade plus a fully finished 700 sq. ft. lower level with separate entrance. Designed for comfort and versatility, it features 4–5 bedrooms (main floor bedroom can be dining or study), 4 full bathr...ooms including a new master ensuite, and 2 brand new kitchens with quartz counters and stainless steel appliances (on the main floor). The lower level offers a bright, self-contained 1-bedroom in-law suite with walkouts to the backyard (rented together with upper), perfect for extended family living. Enjoy 3 driveway parking spaces, 2 large decks for gatherings, no rear neighbours, and low-maintenance gardens ready for summer fun. Ideally located minutes to downtown Hamilton, shopping, restaurants, and a huge park, plus easy access to transit and amenities. Available Sept 1. (id:10452)
General
Type
House
Style
House
Year Built
1991
Square Footage
2300 sqft
Taxes
-
Maintenance Fee
-
Full Property Details
Interior
Bedrooms
3
Bedrooms Plus
1
Washrooms
4.0
Square Footage
2300 sqft
Basement
Finished
Heating Source
Natural gas
Heating Type
Forced air
Air Conditioning
Central air conditioning
Kitchens
2
Full Bathrooms
4
Half Bathrooms
0
Bedrooms
3
Bedrooms Plus
1
Washrooms
4.0
Square Footage
2300 sqft
Basement
Finished
Heating Source
Natural gas
Heating Type
Forced air
Air Conditioning
Central air conditioning
Kitchens
2
Full Bathrooms
4
Half Bathrooms
0
Exterior
Acreage
under 1/2 acre
Parking Spaces
3
Garage Spaces Y/N
No
Zoning Description
D
Land Amenities
Hospital, Park, Playground, Public Transit, Schools, Shopping
Acreage
under 1/2 acre
Parking Spaces
3
Garage Spaces Y/N
No
Zoning Description
D
Land Amenities
Hospital, Park, Playground, Public Transit, Schools, Shopping
Building Description
Style
House
Home Type
House
Subtype
House
Year Built
1991
Exterior
Brick
Sewers
Municipal sewage system
Water Supply
Municipal water
Architectural Style
2 Level
Style
House
Home Type
House
Subtype
House
Year Built
1991
Exterior
Brick
Sewers
Municipal sewage system
Water Supply
Municipal water
Architectural Style
2 Level
Community
Area Code
Hamilton
Features
Community Centre
Area Code
Hamilton
Features
Community Centre
Room Types
3pc Bathroom
-
Dimensions Measurements not available x Measurements not available
0 sqft
4pc Bathroom
-
Dimensions Measurements not available x Measurements not available
0 sqft
Bedroom
-
Dimensions 11'2'' x 11'5''
127.49 sqft
Bedroom
-
Dimensions 11'7'' x 10'4''
119.69 sqft
Bedroom
-
Dimensions 11'7'' x 9'6''
110.04 sqft
Dining room
-
Dimensions 11'7'' x 9'5''
109.08 sqft
Full bathroom
-
Dimensions Measurements not available x Measurements not available
0 sqft
Kitchen
-
Dimensions 14'8'' x 8'6''
124.67 sqft
Laundry room
-
Dimensions Measurements not available x Measurements not available
0 sqft
Primary Bedroom
-
Dimensions 12'1'' x 13'1''
158.09 sqft
Recreation room
-
Dimensions 10'10'' x 10'2''
110.14 sqft

Karlyn Eacrett
Enjoy the journey to finding a new home! Discover amazing properties and never miss on a good deal
No obligation In-Person or Video Chat Tour
Sign up and ask a question
Please fill out this field
Please fill out this field
Please fill out this field
Please fill out this field
By continuing you agree to our Terms of use and Privacy Policy.
Enjoy the journey to finding a new home! Discover amazing properties and never miss on a good deal
Listing courtesy of:
Keller Williams Edge Realty
Keller Williams Edge Realty
 This REALTOR.ca listing content is owned and licensed by REALTOR® members of The Canadian Real Estate Association.
This REALTOR.ca listing content is owned and licensed by REALTOR® members of The Canadian Real Estate Association.



